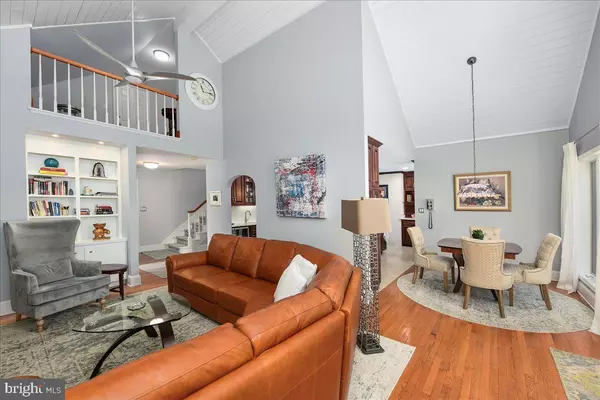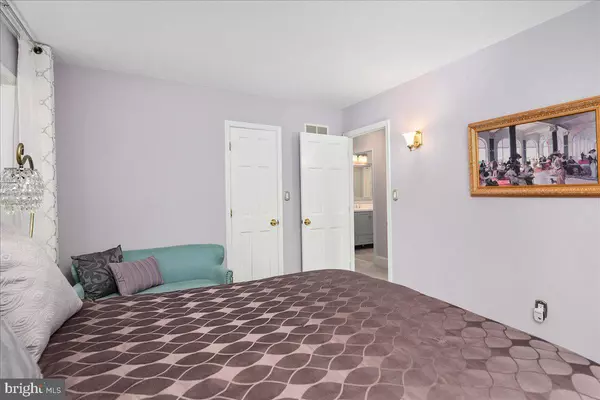$725,000
$747,000
2.9%For more information regarding the value of a property, please contact us for a free consultation.
4 Beds
3 Baths
3,932 SqFt
SOLD DATE : 05/23/2022
Key Details
Sold Price $725,000
Property Type Single Family Home
Sub Type Detached
Listing Status Sold
Purchase Type For Sale
Square Footage 3,932 sqft
Price per Sqft $184
Subdivision Rivers End
MLS Listing ID DESU2018314
Sold Date 05/23/22
Style Mid-Century Modern
Bedrooms 4
Full Baths 3
HOA Fees $66/ann
HOA Y/N Y
Abv Grd Liv Area 3,932
Originating Board BRIGHT
Year Built 1993
Annual Tax Amount $2,184
Tax Year 2021
Lot Size 1.400 Acres
Acres 1.4
Lot Dimensions 0.00 x 0.00
Property Description
No expense was spared when renovating this finely appointed mid-century modern design home. Outstanding features include: the master suite that includes striking custom carpet, patio access, a breathtaking bow window affording the view of beautiful gardens including a huge burning bush which puts on a year-round show. The stunning master bathroom hosts crystal lighting, a claw-foot porcelain tub, large walk-in shower with bench and seamless glass doors which also doubles as a stem room, radiant heat flooring, and a bidet, of course. the size of the walk-in-closet exceeds expectations. Each bathroom (3) have been completely renovated with furniture-grade vanities, quartz tops, Kohler all-brass fixtures, upgraded lighting, mirrors, and stone floors. Two of the striking walk-in-tiled showers are ADA ready for those who wish to age in place. The approximately 900 SqFt loft, currently efficiently functions as an at-home office with sitting room. The bonus room is available for your imagination to run wild and the walk-in unfinished attic storage space could easily be finished and converted to living space. The home also has a cedar closet with additional upstairs storage closets. This beautiful home sits astride two breath taking Zen-like wooded lots in the celestial Rivers End community. The home is located across the street from the river and the entire community is welcoming with an active Home Owner's Association who hosts frequent community socials. There is a 3 bedroom septic on this property, we are advertising a 4 bedroom home.
Location
State DE
County Sussex
Area Nanticoke Hundred (31011)
Zoning AR-1
Direction South
Rooms
Other Rooms Living Room, Dining Room, Primary Bedroom, Bedroom 2, Bedroom 3, Bedroom 4, Kitchen, Family Room, Foyer, Breakfast Room, Laundry, Utility Room, Bathroom 1, Bathroom 2, Attic, Primary Bathroom
Main Level Bedrooms 4
Interior
Interior Features Attic, Breakfast Area, Built-Ins, Carpet, Dining Area, Entry Level Bedroom, Family Room Off Kitchen, Formal/Separate Dining Room, Kitchen - Island, Primary Bath(s), Recessed Lighting, Skylight(s), Stall Shower, Upgraded Countertops, Walk-in Closet(s), Wood Floors
Hot Water Propane, Tankless
Heating Heat Pump(s), Zoned
Cooling Central A/C
Flooring Carpet, Ceramic Tile, Hardwood
Fireplaces Number 2
Fireplaces Type Gas/Propane, Insert, Heatilator
Equipment Cooktop, Dishwasher, Disposal, Dryer, Freezer, Intercom, Microwave, Oven - Wall, Oven - Double, Refrigerator, Washer, Central Vacuum, Extra Refrigerator/Freezer, Stainless Steel Appliances, Water Heater - Tankless
Fireplace Y
Window Features Casement
Appliance Cooktop, Dishwasher, Disposal, Dryer, Freezer, Intercom, Microwave, Oven - Wall, Oven - Double, Refrigerator, Washer, Central Vacuum, Extra Refrigerator/Freezer, Stainless Steel Appliances, Water Heater - Tankless
Heat Source Electric
Laundry Main Floor
Exterior
Parking Features Garage - Side Entry, Garage Door Opener, Oversized
Garage Spaces 4.0
Utilities Available Cable TV
Water Access N
Roof Type Architectural Shingle
Accessibility Grab Bars Mod, Level Entry - Main, Roll-in Shower
Attached Garage 2
Total Parking Spaces 4
Garage Y
Building
Lot Description Backs to Trees, Landscaping
Story 2
Foundation Crawl Space
Sewer Gravity Sept Fld
Water Well
Architectural Style Mid-Century Modern
Level or Stories 2
Additional Building Above Grade, Below Grade
Structure Type Dry Wall,Cathedral Ceilings,Vaulted Ceilings
New Construction N
Schools
School District Seaford
Others
Senior Community No
Tax ID 231-12.00-176.00
Ownership Fee Simple
SqFt Source Assessor
Acceptable Financing Cash, Conventional
Listing Terms Cash, Conventional
Financing Cash,Conventional
Special Listing Condition Standard
Read Less Info
Want to know what your home might be worth? Contact us for a FREE valuation!

Our team is ready to help you sell your home for the highest possible price ASAP

Bought with Carol Proctor • Berkshire Hathaway HomeServices PenFed Realty
"My job is to find and attract mastery-based agents to the office, protect the culture, and make sure everyone is happy! "







