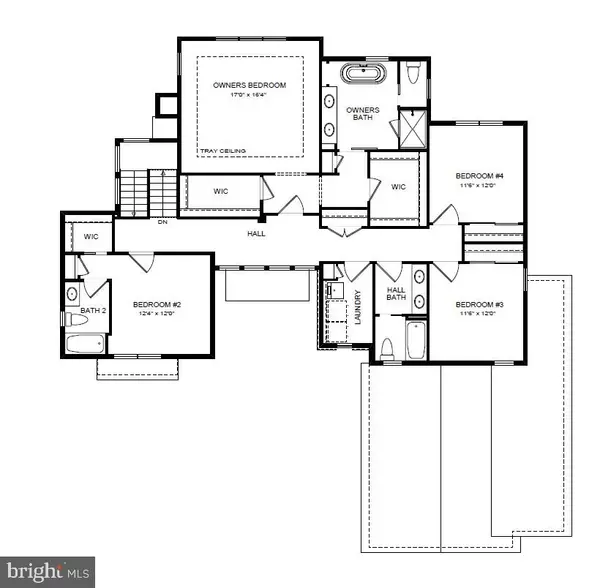$1,420,000
$1,420,000
For more information regarding the value of a property, please contact us for a free consultation.
5 Beds
5 Baths
3,493 SqFt
SOLD DATE : 05/10/2022
Key Details
Sold Price $1,420,000
Property Type Single Family Home
Sub Type Detached
Listing Status Sold
Purchase Type For Sale
Square Footage 3,493 sqft
Price per Sqft $406
MLS Listing ID PABU2003696
Sold Date 05/10/22
Style Contemporary,Colonial
Bedrooms 5
Full Baths 5
HOA Y/N N
Abv Grd Liv Area 3,493
Originating Board BRIGHT
Year Built 2022
Annual Tax Amount $1,367
Tax Year 2022
Lot Size 1.170 Acres
Acres 1.17
Lot Dimensions 180 x 290
Property Description
This home is now UNDERWAY! Framing is nearly complete and stairs are set. Move in late April 2022! An absolutely stunning to be built 3493 SF, 5 BR, 5 full bath Contemporary Colonial. 2022 Floor Plan! Open plan on first level w additional morning room and a full bath off the office making it perfect for a guest or as a 5th BR. Enlarged composite deck off a 13 x 12 morning room w vaulted ceiling. 1299 SF of finished space w a full bath in the Walk out basement w windows in a 9' poured concrete shell. 9' first and second floors. 3 car side entry oversized garage. Upgrades to electric in form of numerous LED recessed in most rooms and hallways. Upgraded light fixtures. Front elevation in HardiPlank and stone with vinyl siding and stone detail on other 3 elevations per plan. Horizontal and vertical siding in two colors. Designer black windows (white on the inside). Black metal roofing as shown. Garage doors painted black. Gutters and downspouts black. Frameless shower door and vessel tub in Owner suite bath. Mud room w bench, pocket door and ship lap on one wall. Upgraded Themadore SS appliance package. Propane gas systems and appliances. Upgraded cabinets, Blanco Quatros SS kitchen sink, kitchen backsplash in large 3" x 12" tile, upgraded ceramic, 6" Cliffside engineered hardwood in entire first floor as per drawing and in second floor hall, finished area of basement in Twelve Oaks vinyl, floor to ceiling stone face on FP w mantle & Upgraded stair and rail package. Fabulous staircase and balcony detail. This is a new home where you will NOT need to spend 100s of thousands in extras. It is here and in the price. Photos are of a SIMILAR home. This home is to be built. All this in a country setting on over 1 acre nestled w three new custom homes. Fine Council Rock Schools. Current mapping is Council Rock North. Call Agent for Details.
Location
State PA
County Bucks
Area Northampton Twp (10131)
Zoning AR
Rooms
Basement Daylight, Partial, Full, Partially Finished, Poured Concrete, Walkout Level, Windows
Main Level Bedrooms 1
Interior
Hot Water Propane
Heating Forced Air
Cooling Central A/C
Heat Source Propane - Leased
Exterior
Parking Features Garage - Side Entry, Garage Door Opener
Garage Spaces 3.0
Water Access N
Accessibility None
Attached Garage 3
Total Parking Spaces 3
Garage Y
Building
Lot Description Level, Open, Stream/Creek
Story 2
Foundation Slab
Sewer On Site Septic
Water Well
Architectural Style Contemporary, Colonial
Level or Stories 2
Additional Building Above Grade, Below Grade
New Construction N
Schools
Elementary Schools Wrightstown
Middle Schools Cr-Newtown
High Schools Council Rock High School North
School District Council Rock
Others
Senior Community No
Tax ID 31-010-013-001
Ownership Fee Simple
SqFt Source Assessor
Horse Property N
Special Listing Condition Standard
Read Less Info
Want to know what your home might be worth? Contact us for a FREE valuation!

Our team is ready to help you sell your home for the highest possible price ASAP

Bought with George E Maynes • BHHS Fox & Roach-Art Museum

"My job is to find and attract mastery-based agents to the office, protect the culture, and make sure everyone is happy! "







