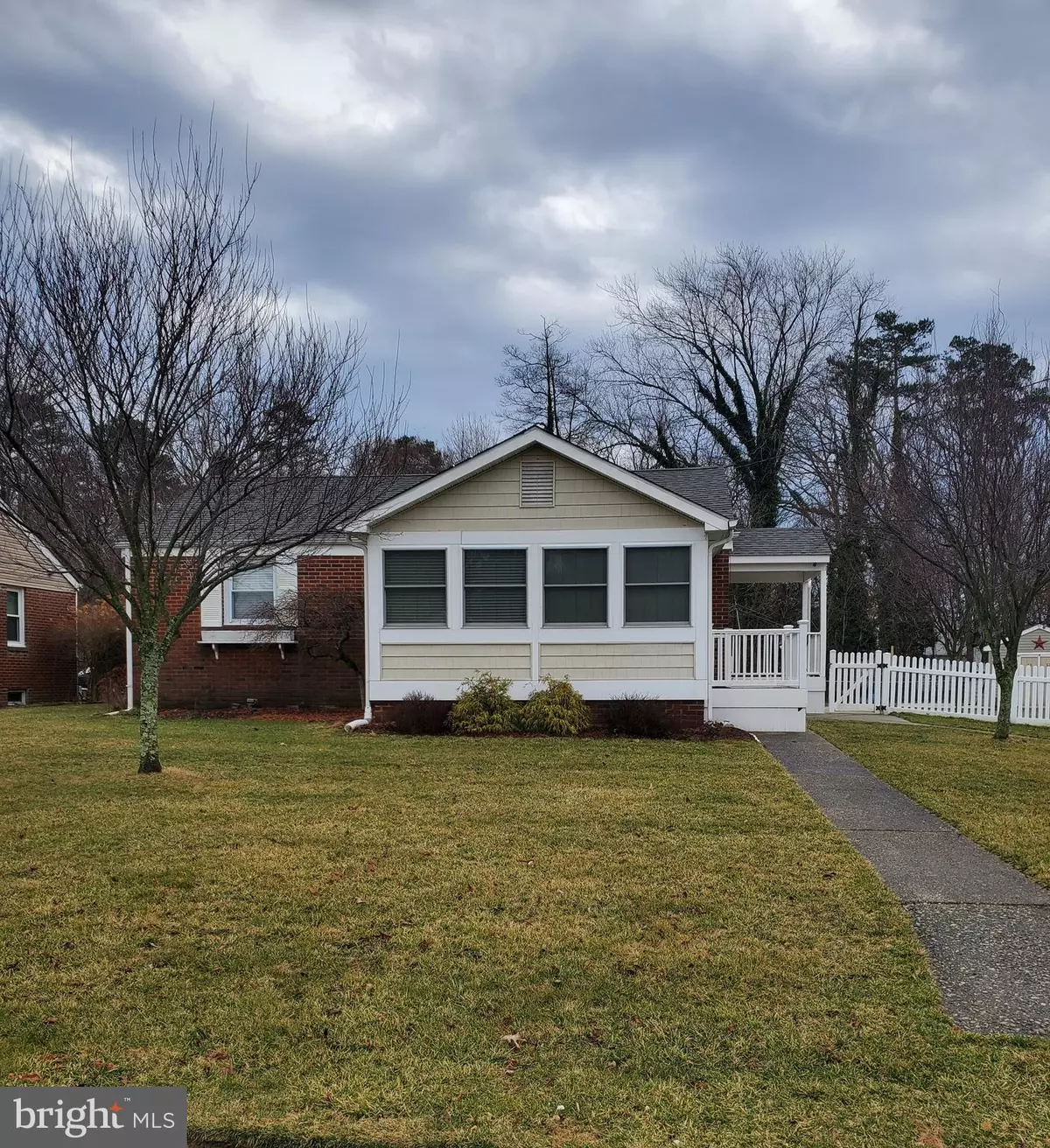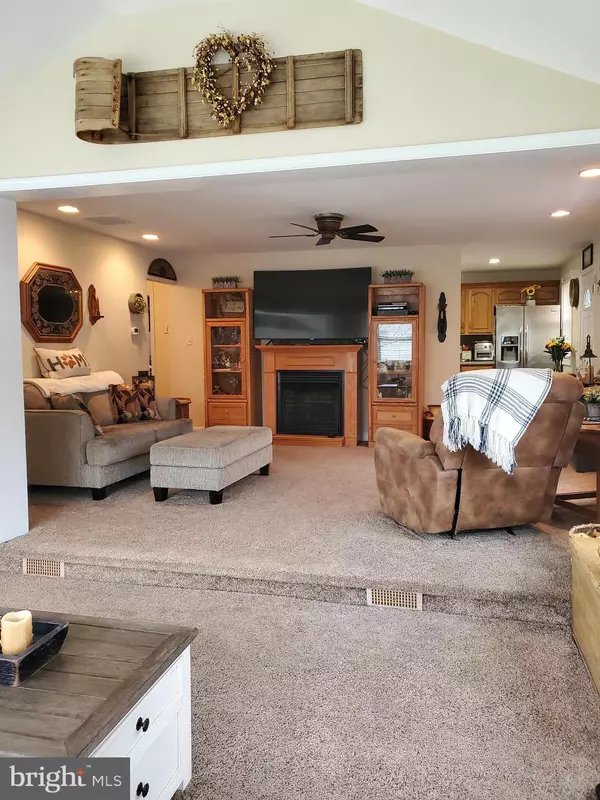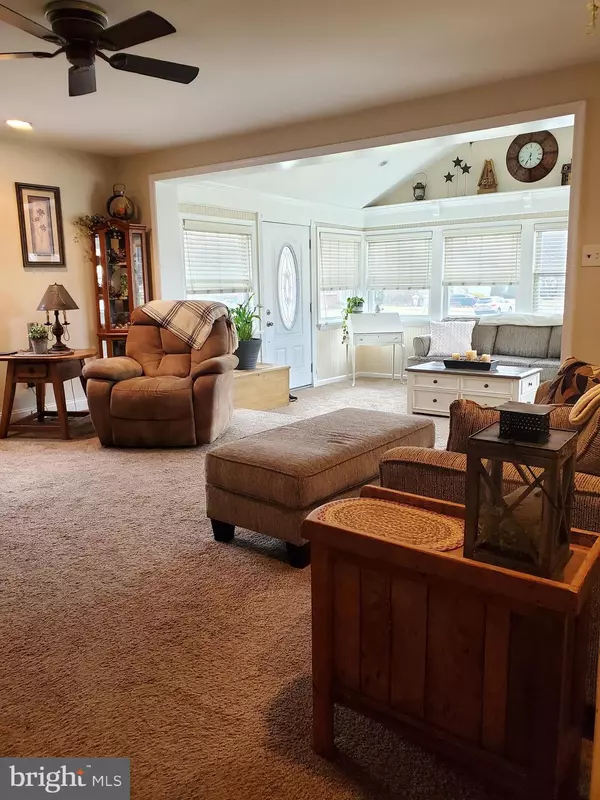$225,000
$225,000
For more information regarding the value of a property, please contact us for a free consultation.
2 Beds
1 Bath
1,128 SqFt
SOLD DATE : 05/10/2022
Key Details
Sold Price $225,000
Property Type Single Family Home
Sub Type Detached
Listing Status Sold
Purchase Type For Sale
Square Footage 1,128 sqft
Price per Sqft $199
Subdivision Atco
MLS Listing ID NJCD2020864
Sold Date 05/10/22
Style Ranch/Rambler,Raised Ranch/Rambler
Bedrooms 2
Full Baths 1
HOA Y/N N
Abv Grd Liv Area 1,128
Originating Board BRIGHT
Year Built 1957
Annual Tax Amount $5,475
Tax Year 2020
Lot Size 0.372 Acres
Acres 0.37
Lot Dimensions 150.00 x 108.00
Property Description
***OPEN HOUSE MARCH 12TH 1-3PM***
Pride of Ownership! This well maintained home is ready for it's new loving owner. Kick back this summer in this large nicely manicured back yard. Complete with fire pit, charcoal/gas combination grill, patio set, anchored in canopy set and shed. Roof is 2 years old, Hot water heater is 1 year old and the Central Air is 6 years old. This home has so many wonderful upgrades: security system, 3 exterior cameras, a sprinkler system, fenced in back yard, walk out basement and the list goes on. The first entrance takes you in through one of the 2 living rooms that this home has to offer. Upon your arrival inside you will be greeted by this cozy open space. Plenty of natural light flows in from all the windows and up a small step you walk into the main living area. Complete with recessed lighting, a ceiling fan and a gas fireplace. Plenty of space in these adjoining living areas for entertaining friends and family. Past the cozy fireplace and adjacent to the main living room is a large eat in kitchen. This kitchen boasts with custom maple colored cabinets, stainless steel appliances and hardwood flooring. A 5 burner gas stove, built in microwave, dishwasher, disposal and fridge. You will find that second entrance or exit in the kitchen which leads to the fenced in backyard. Pass through the kitchen in the opposite direction and you will find the upgraded full bathroom, primary bedroom and 2nd bedroom. Both bedrooms feature hardwood floors and under the carpet in the main living room the same hardwood flooring continues through. Down a flight of stairs and you will find yourself in the partially finished basement. To the left at the bottom of the stairs is a finished bonus room. Complete with tile flooring, closet and neutrally painted drywall. This room could be an office, workout room, or even a spare guest room. Back out and around the corner is the unfinished storage area of the basement. This space could also be finished if it is your hearts desire. The washer and dryer and workbench area are located in the back portion of the basement. Here you will also find the walk out door that leads you out to the back yard. From the back yard you can exit the vinyl white picket fence and out to the front driveway and yard. The large paved driveway has enough space for up to four cars! Public sewer and well water you will NEVER pay a water bill. Centrally located less than a mile to Rt. 73 on ramps leading North or South. This home has so much to offer!! Home is being sold "AS IS" inspections are for buyer's informational purposes. Buyer to obtain the CO with the township and responsible for any repairs that may be requested by the lender. This house is a true GEM!! Make sure to come and see for yourself.
Location
State NJ
County Camden
Area Waterford Twp (20435)
Zoning R2
Rooms
Basement Partially Finished, Walkout Stairs
Main Level Bedrooms 2
Interior
Interior Features Attic, Carpet, Ceiling Fan(s), Family Room Off Kitchen, Kitchen - Eat-In, Kitchen - Table Space, Recessed Lighting, Sprinkler System, Water Treat System, Window Treatments, Wood Floors, Attic/House Fan
Hot Water Natural Gas
Heating Forced Air
Cooling Central A/C, Ceiling Fan(s)
Flooring Carpet, Hardwood, Ceramic Tile
Fireplaces Number 1
Fireplaces Type Free Standing, Gas/Propane
Equipment Built-In Microwave, Dishwasher, Oven/Range - Gas, Refrigerator, Stainless Steel Appliances, Washer, Dryer, Water Conditioner - Owned, Water Heater
Furnishings No
Fireplace Y
Appliance Built-In Microwave, Dishwasher, Oven/Range - Gas, Refrigerator, Stainless Steel Appliances, Washer, Dryer, Water Conditioner - Owned, Water Heater
Heat Source Natural Gas
Laundry Basement
Exterior
Garage Spaces 4.0
Fence Chain Link, Vinyl
Utilities Available Cable TV, Electric Available, Natural Gas Available
Water Access N
Roof Type Shingle
Accessibility 2+ Access Exits, Level Entry - Main
Total Parking Spaces 4
Garage N
Building
Lot Description Front Yard, Rear Yard
Story 2
Foundation Block
Sewer Public Septic
Water Well
Architectural Style Ranch/Rambler, Raised Ranch/Rambler
Level or Stories 2
Additional Building Above Grade, Below Grade
Structure Type Dry Wall
New Construction N
Schools
Elementary Schools Thomas Richards
Middle Schools Waterford
High Schools Hammonton H.S.
School District Waterford Township Public Schools
Others
Senior Community No
Tax ID 35-00303-00025
Ownership Fee Simple
SqFt Source Assessor
Security Features Exterior Cameras,Security System
Acceptable Financing Conventional, FHA, Cash, VA, USDA
Horse Property N
Listing Terms Conventional, FHA, Cash, VA, USDA
Financing Conventional,FHA,Cash,VA,USDA
Special Listing Condition Standard
Read Less Info
Want to know what your home might be worth? Contact us for a FREE valuation!

Our team is ready to help you sell your home for the highest possible price ASAP

Bought with Maryann Merlino • Home & Suite Realty
"My job is to find and attract mastery-based agents to the office, protect the culture, and make sure everyone is happy! "







