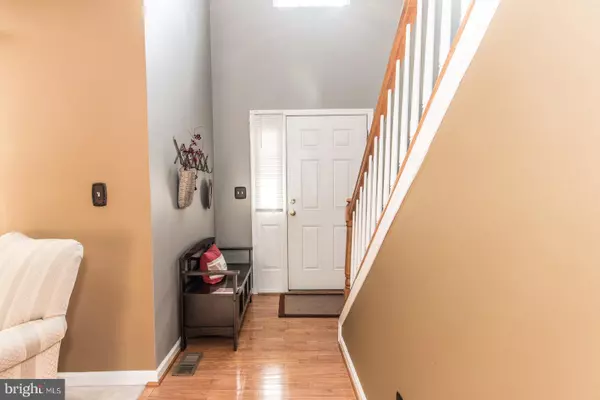$563,000
$529,900
6.2%For more information regarding the value of a property, please contact us for a free consultation.
4 Beds
3 Baths
2,092 SqFt
SOLD DATE : 05/05/2022
Key Details
Sold Price $563,000
Property Type Single Family Home
Sub Type Detached
Listing Status Sold
Purchase Type For Sale
Square Footage 2,092 sqft
Price per Sqft $269
Subdivision Fox Chase
MLS Listing ID PAPH2086648
Sold Date 05/05/22
Style Colonial
Bedrooms 4
Full Baths 2
Half Baths 1
HOA Fees $12/ann
HOA Y/N Y
Abv Grd Liv Area 2,092
Originating Board BRIGHT
Year Built 2001
Annual Tax Amount $4,843
Tax Year 2022
Lot Size 4,658 Sqft
Acres 0.11
Lot Dimensions 55.00 x 85.00
Property Description
Rarely offered colonial home in the desirable Fox Run development in Fox Chase. This fabulous home features a grand foyer entrance , its bright and cheery aesthetic will bring you into the formal living room, followed by formal dining room. Next you'll find a large kitchen with tons of beautiful cabinetry, breakfast area which opens into the warm and cozy family room. On the main level, you'll find a spacious laundry area with utility sink and storage, powder room, and access to the huge 2 car garage. Take the grand staircase up to the second floor with amazing hall foyer, where you'll find an incredibly-sized master suite. This master suite is unlike any other with a separate sitting area , can also be used as a home office/gym, walk in his and her closets and an updated master bath with double vanity, luxurious soaking tub. On this level, you'll also find 3 additional bedrooms all are very spacious and have ample closet space. The basement is also very spacious and has been beautifully finished to include a family room, entertainment and bar area, tons of additional storage space. This home has been meticulously maintained and is in pristine condition. Roof and and HVAC replaced in 2019. Shows absolutely beautifully! Don't miss your opportunity to make this fantastic home yours first.
Showings will begin on Thursday, March 3rd. Open house on Saturday 3/5 and Sunday 3/6 1-3p
Location
State PA
County Philadelphia
Area 19111 (19111)
Zoning RSA3
Rooms
Basement Fully Finished
Interior
Hot Water Natural Gas
Heating Forced Air
Cooling Central A/C
Flooring Hardwood, Carpet, Ceramic Tile
Heat Source Natural Gas
Exterior
Garage Garage Door Opener, Garage - Front Entry
Garage Spaces 4.0
Waterfront N
Water Access N
Roof Type Architectural Shingle
Accessibility None
Parking Type Attached Garage, Driveway, On Street
Attached Garage 2
Total Parking Spaces 4
Garage Y
Building
Story 3
Foundation Brick/Mortar
Sewer Public Sewer
Water Public
Architectural Style Colonial
Level or Stories 3
Additional Building Above Grade, Below Grade
New Construction N
Schools
Elementary Schools Fox Chase
Middle Schools Baldi Cca
High Schools Washington George
School District The School District Of Philadelphia
Others
Senior Community No
Tax ID 631283902
Ownership Fee Simple
SqFt Source Assessor
Acceptable Financing Conventional, VA, FHA, Cash
Listing Terms Conventional, VA, FHA, Cash
Financing Conventional,VA,FHA,Cash
Special Listing Condition Standard
Read Less Info
Want to know what your home might be worth? Contact us for a FREE valuation!

Our team is ready to help you sell your home for the highest possible price ASAP

Bought with Peter Lien • Prosperity Real Estate & Investment Services

"My job is to find and attract mastery-based agents to the office, protect the culture, and make sure everyone is happy! "







