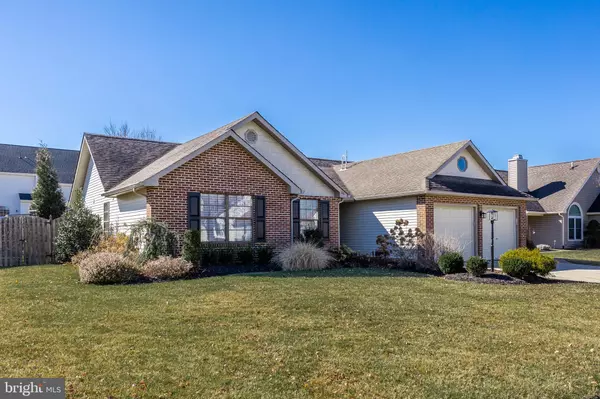$470,000
$425,000
10.6%For more information regarding the value of a property, please contact us for a free consultation.
4 Beds
2 Baths
1,468 SqFt
SOLD DATE : 04/29/2022
Key Details
Sold Price $470,000
Property Type Single Family Home
Sub Type Detached
Listing Status Sold
Purchase Type For Sale
Square Footage 1,468 sqft
Price per Sqft $320
Subdivision Hyde Park
MLS Listing ID NJBL2019718
Sold Date 04/29/22
Style Ranch/Rambler
Bedrooms 4
Full Baths 2
HOA Y/N N
Abv Grd Liv Area 1,468
Originating Board BRIGHT
Year Built 1984
Annual Tax Amount $6,652
Tax Year 2021
Lot Size 8,276 Sqft
Acres 0.19
Lot Dimensions 0.00 x 0.00
Property Description
Wonderful one floor living, not age restricted, in the heart of the Hyde Park section of Marlton. This one has it all including your own inground pool (Installed summer of 2016 with heavy duty liner) in the fenced back yard. Talk about curb appeal! This one is charming and interesting, begging you to take a look inside. The open floor plan was way before it's time, and you're gonna love the modern updates that include hardwood flooring throughout the living area, a stacked stone fireplace, stylish Kitchen with dove gray cabinetry, quartz countertops, tiled backsplash and stainless steel appliances, space for a casual dining table adjoining the Great Room. Sliding glass doors lead directly to the patio and pool area for quick and easy entertaining demands. The home has a great sense of space with vaulted ceilings, lots of well placed windows, freshly painted neutral walls and recessed lighting. Your sleeping area includes 4 Bedrooms with neutral carpet and the primary suite includes a walk in closet and a private bathroom. One of the bedrooms has a built in desk area and doubles as a study/workspace area. The main bath has also been upgraded for a sophisticated look. Your back yard will be your place to laugh and build memories around the newer inground pool that includes ample cement patio and decking for reclining and dining the day away. A gazebo over part of the patio area provides shade from the sun. You also have a sprinkler system to keep everything in tip top condition. Home has added benefit of solar panels for great energy savings. Hot water heater only one year old, C/A approx. nine years. Highly rated Evesham Schools nearby and a quick jump to Routes 70 and 73, eateries and shopping! This one will fly off the market, so be prepared to make your offer now!
Location
State NJ
County Burlington
Area Evesham Twp (20313)
Zoning MD
Rooms
Other Rooms Living Room, Dining Room, Primary Bedroom, Bedroom 2, Bedroom 3, Bedroom 4, Kitchen
Main Level Bedrooms 4
Interior
Interior Features Primary Bath(s), Carpet, Ceiling Fan(s), Entry Level Bedroom, Floor Plan - Open, Formal/Separate Dining Room, Recessed Lighting, Pantry, Stall Shower, Window Treatments, Wood Floors
Hot Water Natural Gas
Heating Hot Water
Cooling Central A/C
Flooring Carpet, Ceramic Tile, Hardwood
Fireplaces Number 1
Fireplaces Type Fireplace - Glass Doors, Stone
Equipment Built-In Range, Built-In Microwave, Dishwasher, Dryer, Oven/Range - Electric, Refrigerator, Stainless Steel Appliances, Washer
Fireplace Y
Window Features Double Hung,Screens
Appliance Built-In Range, Built-In Microwave, Dishwasher, Dryer, Oven/Range - Electric, Refrigerator, Stainless Steel Appliances, Washer
Heat Source Natural Gas
Laundry Main Floor
Exterior
Exterior Feature Patio(s)
Garage Garage - Front Entry
Garage Spaces 4.0
Fence Partially, Rear, Privacy, Wood
Pool In Ground
Waterfront N
Water Access N
View Garden/Lawn
Roof Type Shingle
Accessibility None
Porch Patio(s)
Parking Type Driveway, Attached Garage
Attached Garage 2
Total Parking Spaces 4
Garage Y
Building
Story 1
Foundation Slab
Sewer Public Sewer
Water Public
Architectural Style Ranch/Rambler
Level or Stories 1
Additional Building Above Grade, Below Grade
Structure Type Vaulted Ceilings
New Construction N
Schools
Elementary Schools Beeler
Middle Schools Frances Demasi M.S.
High Schools Cherokee H.S.
School District Evesham Township
Others
Senior Community No
Tax ID 13-00011 04-00054
Ownership Fee Simple
SqFt Source Assessor
Special Listing Condition Standard
Read Less Info
Want to know what your home might be worth? Contact us for a FREE valuation!

Our team is ready to help you sell your home for the highest possible price ASAP

Bought with Kelly D Patrizio • Coldwell Banker Realty

"My job is to find and attract mastery-based agents to the office, protect the culture, and make sure everyone is happy! "







