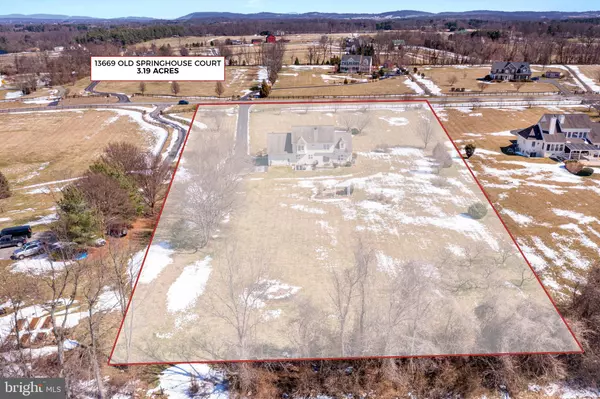$875,000
$875,000
For more information regarding the value of a property, please contact us for a free consultation.
5 Beds
5 Baths
4,425 SqFt
SOLD DATE : 04/30/2022
Key Details
Sold Price $875,000
Property Type Single Family Home
Sub Type Detached
Listing Status Sold
Purchase Type For Sale
Square Footage 4,425 sqft
Price per Sqft $197
Subdivision None Available
MLS Listing ID VALO2021634
Sold Date 04/30/22
Style Colonial
Bedrooms 5
Full Baths 4
Half Baths 1
HOA Y/N N
Abv Grd Liv Area 3,550
Originating Board BRIGHT
Year Built 2004
Annual Tax Amount $7,299
Tax Year 2021
Lot Size 3.190 Acres
Acres 3.19
Property Description
Original owners have designed and lovingly maintained this gorgeous custom home. Large gourmet kitchen with abundant cabinet space, center island with cook top and separate desk area. Sliding doors leads to rear deck with iron railing. Amazing family room with white custom built in cabinets and veneer stone front gas fireplace. Family room steps to a light filled sunroom overlooking the back yard. Main level office with french doors. Main level laundry room with built in cabinets and laundry sink. Upper level with not disappoint with an amazing primary suite with adjoining bath with separate shower, soaking tub, two sinks and two walk in closets. Bedroom #2 is a princess suite with full bath attached. Bedroom # 3 & 4 has a jack and jill bath. Extra-large, bright bonus room on upper level could be used as 5th bedroom. Lower level offers a large, finished rec room with walk upstairs to outside. An awesome theater room (equipment & chairs to convey). Full bath and large storage areas too! Three car garage. Recently replaced HVAC zoned units. Outside has the loveliest sunsets that can be enjoyed on the patio with pergola. Mountain views, landscaping including perennial gardens and peach trees. Quiet, small neighborhood with no HOA. Black top driveway with lighted stone columns. This really is a warm, inviting sun filled home you will fall in love with.
Location
State VA
County Loudoun
Zoning AR1
Rooms
Other Rooms Dining Room, Primary Bedroom, Bedroom 2, Bedroom 3, Bedroom 4, Bedroom 5, Kitchen, Family Room, Den, Breakfast Room, Sun/Florida Room, Other, Recreation Room, Primary Bathroom
Basement Walkout Stairs, Heated, Improved, Partially Finished
Interior
Interior Features Breakfast Area, Built-Ins, Ceiling Fan(s), Crown Moldings, Dining Area, Family Room Off Kitchen, Formal/Separate Dining Room, Kitchen - Eat-In, Kitchen - Gourmet, Kitchen - Island, Kitchen - Table Space, Primary Bath(s), Soaking Tub, Stall Shower, Upgraded Countertops, Walk-in Closet(s)
Hot Water Bottled Gas
Heating Central, Zoned
Cooling Central A/C, Ceiling Fan(s), Heat Pump(s), Zoned
Flooring Carpet, Tile/Brick, Wood
Fireplaces Number 1
Fireplaces Type Mantel(s), Stone
Equipment Cooktop, Built-In Microwave, Dryer, Dishwasher, Disposal, Icemaker, Microwave, Refrigerator, Washer
Fireplace Y
Window Features Double Pane,Sliding
Appliance Cooktop, Built-In Microwave, Dryer, Dishwasher, Disposal, Icemaker, Microwave, Refrigerator, Washer
Heat Source Propane - Leased
Laundry Main Floor
Exterior
Exterior Feature Deck(s), Patio(s), Porch(es)
Parking Features Garage - Side Entry
Garage Spaces 3.0
Water Access N
View Mountain
Roof Type Architectural Shingle
Accessibility None
Porch Deck(s), Patio(s), Porch(es)
Attached Garage 3
Total Parking Spaces 3
Garage Y
Building
Lot Description Landscaping
Story 3
Foundation Concrete Perimeter
Sewer Septic Exists, Septic < # of BR
Water Well
Architectural Style Colonial
Level or Stories 3
Additional Building Above Grade, Below Grade
New Construction N
Schools
Elementary Schools Lovettsville
Middle Schools Harmony
High Schools Woodgrove
School District Loudoun County Public Schools
Others
Senior Community No
Tax ID 409480719000
Ownership Fee Simple
SqFt Source Assessor
Special Listing Condition Standard
Read Less Info
Want to know what your home might be worth? Contact us for a FREE valuation!

Our team is ready to help you sell your home for the highest possible price ASAP

Bought with Charles Witt • Nova Home Hunters Realty
"My job is to find and attract mastery-based agents to the office, protect the culture, and make sure everyone is happy! "







