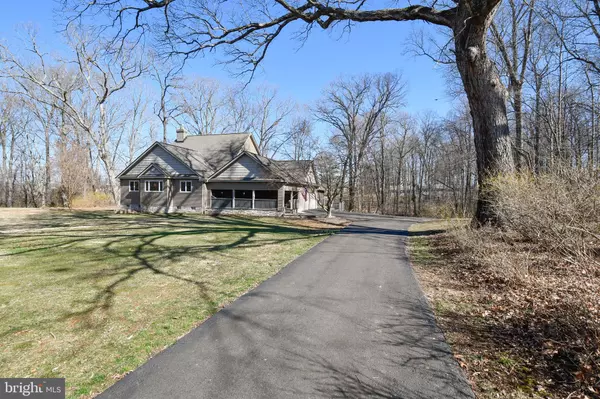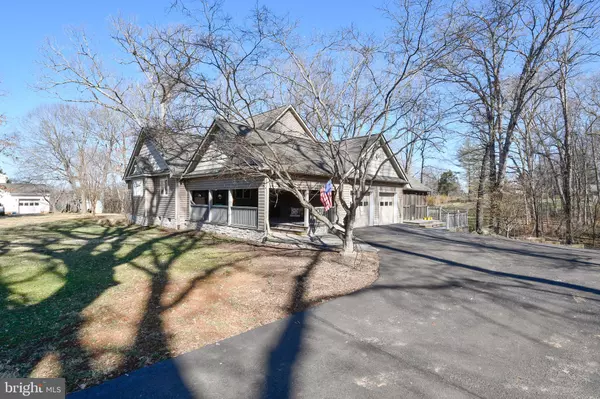$650,000
$599,900
8.4%For more information regarding the value of a property, please contact us for a free consultation.
6 Beds
4 Baths
3,517 SqFt
SOLD DATE : 04/29/2022
Key Details
Sold Price $650,000
Property Type Single Family Home
Sub Type Detached
Listing Status Sold
Purchase Type For Sale
Square Footage 3,517 sqft
Price per Sqft $184
Subdivision Canterbury Village
MLS Listing ID VAFQ2003608
Sold Date 04/29/22
Style Post & Beam,Colonial
Bedrooms 6
Full Baths 3
Half Baths 1
HOA Y/N N
Abv Grd Liv Area 2,517
Originating Board BRIGHT
Year Built 1981
Annual Tax Amount $4,147
Tax Year 2021
Lot Size 1.083 Acres
Acres 1.08
Property Description
Perfectly nestled on a lush 1.08 acre lot surrounded by majestic trees this stunning custom 6 bedroom, 3.5 bath Post and Beam style home offers plenty of living space on 3 finished levels filled with upgrades and architectural details both big and small! The beauty begins outside with long driveway, tailored exterior, oversized 2-car side loading garage, huge covered front porch and rear screened porch, deck, and vibrant landscaping. Inside, an open floor plan, soaring cathedral ceilings and custom woodwork, gleaming hardwood floors, a soft neutral color palette, custom built-ins, 2 gas fireplaces, and an abundance of windows are just a few of the fine features that make this home so special. A renovated gourmet kitchen, gracious main level owners suite, and a finished lower level with kitchenette create instant appeal, while meticulous maintenance makes it move-in ready! ****** Rich hardwood floors welcome you in the open foyer and usher you into the great room featuring a soaring wood cathedral ceiling with twin lighted ceiling fans and walls of windows including a box window with built-in seating. The living room invites you to relax and unwind in front of a floor to ceiling brick accent wall with cozy gas stove and custom built-ins on either side. The dining room offers plenty of space for all occasions and is accented by a lighted ceiling fan and picture window nook with custom built-in shelving. The upgraded kitchen is sure to please the modern chef with gleaming quartz countertops, new white 42 shaker cabinetry, and new stainless steel appliances including a smooth top range and built-in microwave. A peninsula counter provides additional working surface and bar seating, and open shelving, recessed lighting, and a pantry with sliding barn style door adds the finishing touch. A laundry/mud room with built-in cabinets has a door granting access to the huge, screened porch with soaring cathedral ceiling opening to a deck with steps to the lush yard surrounded by majestic treesseamlessly blends indoor and outdoor living, entertaining, and nature watching! Back inside, a powder room with quartz topped vanity rounds out the main living area. Hardwood flooring flows into the light filled owners suite boasting a lighted ceiling fan, cedar lined walk-in closet with custom organizers, and luxurious en suite bath featuring upgraded cabinetry, dual vanities, sumptuous jetted tub, glass enclosed shower, and spa toned tile flooring and surround with decorative inlay.****** Upstairs, youll find 4 bright and cheerful bedrooms, each with plush carpet and lighted ceiling fans, and two with vaulted ceilings, sharing easy access to the well-appointed hall bath with dual sink vanity and tub/shower. The walk-out lower level has plenty of space for a multitude of uses featuring a spacious family room with 2nd gas fireplace, a kitchenette, generous sized bedroom, and an additional full bathperfect for an in-law suite or efficient apartment. A mudroom with tile flooring and access to a private covered outside entrance, and a huge storage/utility room completes the comfort and luxury of this fabulous home. ****** All this can be found in a peaceful residential setting with no HOA conveniently located outside of Warrenton with easy access to major commuter routes including Route 29/15, shopping, and dining. Enjoy the nearby wineries, parks, golf course, equestrian sites, and more! For a quality built home with exceptional flair in a tranquil and relaxing setting, this is it!
Location
State VA
County Fauquier
Zoning R1
Rooms
Other Rooms Living Room, Dining Room, Primary Bedroom, Bedroom 2, Bedroom 3, Bedroom 4, Bedroom 5, Kitchen, Family Room, Great Room, Laundry, Mud Room, Utility Room, Bedroom 6, Primary Bathroom, Full Bath, Half Bath, Screened Porch
Basement Fully Finished, Walkout Level, Rear Entrance, Windows
Main Level Bedrooms 1
Interior
Interior Features Attic, Breakfast Area, Built-Ins, Carpet, Cedar Closet(s), Ceiling Fan(s), Dining Area, Entry Level Bedroom, Family Room Off Kitchen, Floor Plan - Open, Kitchen - Gourmet, Kitchenette, Pantry, Primary Bath(s), Recessed Lighting, Soaking Tub, Stall Shower, Tub Shower, Upgraded Countertops, Wainscotting, Walk-in Closet(s), WhirlPool/HotTub, Wood Floors
Hot Water Electric
Heating Forced Air
Cooling Central A/C, Ceiling Fan(s)
Flooring Hardwood, Carpet, Ceramic Tile
Fireplaces Number 2
Fireplaces Type Brick, Free Standing, Fireplace - Glass Doors, Gas/Propane, Mantel(s)
Equipment Built-In Microwave, Dishwasher, Dryer, Exhaust Fan, Extra Refrigerator/Freezer, Icemaker, Oven/Range - Electric, Refrigerator, Stainless Steel Appliances, Washer, Water Heater
Fireplace Y
Window Features Bay/Bow,Casement,Insulated
Appliance Built-In Microwave, Dishwasher, Dryer, Exhaust Fan, Extra Refrigerator/Freezer, Icemaker, Oven/Range - Electric, Refrigerator, Stainless Steel Appliances, Washer, Water Heater
Heat Source Electric
Laundry Main Floor
Exterior
Exterior Feature Deck(s), Porch(es), Enclosed, Screened
Parking Features Garage - Side Entry, Garage Door Opener, Oversized
Garage Spaces 2.0
Water Access N
View Garden/Lawn, Trees/Woods
Accessibility None
Porch Deck(s), Porch(es), Enclosed, Screened
Attached Garage 2
Total Parking Spaces 2
Garage Y
Building
Lot Description Backs to Trees, Landscaping, Level, Partly Wooded, Premium, Private
Story 3
Foundation Permanent
Sewer On Site Septic, Septic < # of BR
Water Community, Well
Architectural Style Post & Beam, Colonial
Level or Stories 3
Additional Building Above Grade, Below Grade
Structure Type 2 Story Ceilings,9'+ Ceilings,Cathedral Ceilings,Vaulted Ceilings,Wood Ceilings,Wood Walls
New Construction N
Schools
Elementary Schools Margaret M. Pierce
Middle Schools W.C. Taylor
High Schools Liberty
School District Fauquier County Public Schools
Others
Senior Community No
Tax ID 6971-45-3157
Ownership Fee Simple
SqFt Source Assessor
Special Listing Condition Standard
Read Less Info
Want to know what your home might be worth? Contact us for a FREE valuation!

Our team is ready to help you sell your home for the highest possible price ASAP

Bought with Roy Kohn • Redfin Corporation
"My job is to find and attract mastery-based agents to the office, protect the culture, and make sure everyone is happy! "







