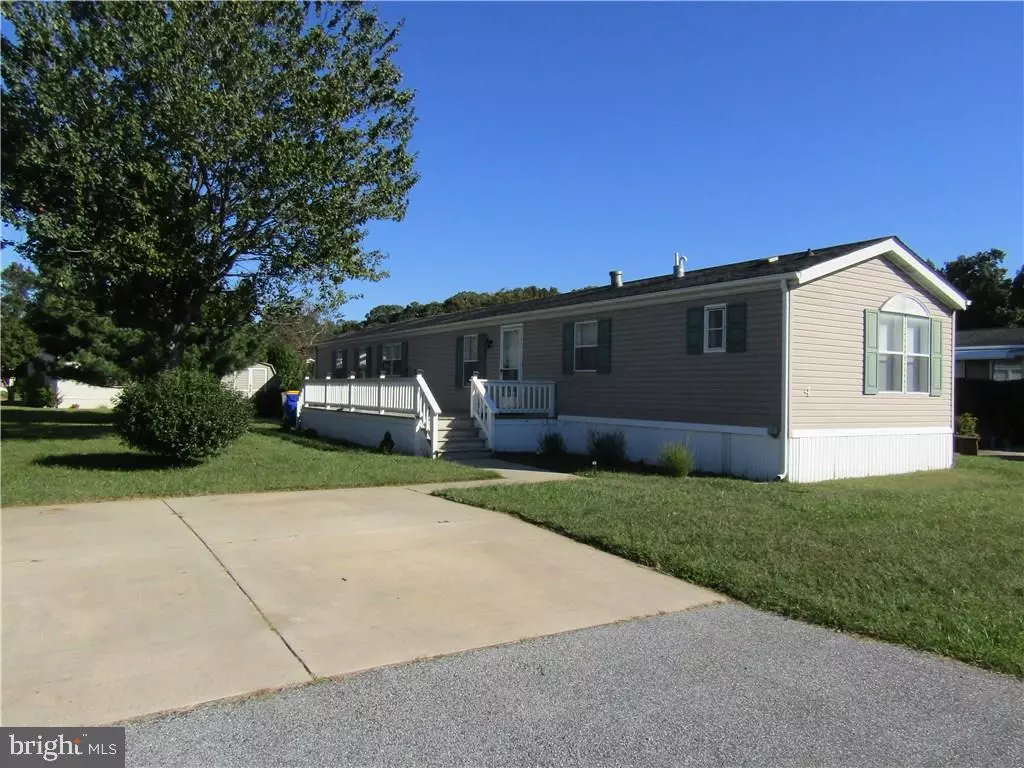$52,000
$58,000
10.3%For more information regarding the value of a property, please contact us for a free consultation.
3 Beds
2 Baths
1,216 SqFt
SOLD DATE : 11/15/2017
Key Details
Sold Price $52,000
Property Type Manufactured Home
Sub Type Manufactured
Listing Status Sold
Purchase Type For Sale
Square Footage 1,216 sqft
Price per Sqft $42
Subdivision Sussex East Mhp
MLS Listing ID 1001033730
Sold Date 11/15/17
Style Other
Bedrooms 3
Full Baths 2
HOA Y/N N
Abv Grd Liv Area 1,216
Originating Board SCAOR
Year Built 1995
Property Description
76 feet long and a large 16 feet wide and offering over 1200 square feet, this Skyline home has three bedrooms and two full baths, in addition to the large living room, very large eat-in kitchen and utility room with both washer and dryer which stay with the house. Lovingly cared for and upgraded by the owners, you won't find another home like this one. Some of the rooms have even been re-done with actual drywall instead of the manufacturer's wallboard that comes in most manufactured homes. New flooring in the kitchen, new lighting in places, and new trim throughout. Roof new in 2009, HWH and new HVAC in 2016. Front deck is 25 X 12. This 55+ development boasts a community center with fitness room, game room, and an indoor pool for so little cost. The lot rent is currently $498.00 per month.
Location
State DE
County Sussex
Area Lewes Rehoboth Hundred (31009)
Interior
Interior Features Breakfast Area, Kitchen - Eat-In, Kitchen - Island, Combination Kitchen/Dining, Entry Level Bedroom, Ceiling Fan(s), Skylight(s)
Hot Water Electric
Heating Propane
Cooling Central A/C
Flooring Carpet, Laminated, Vinyl
Equipment Dryer - Electric, Oven/Range - Gas, Range Hood, Washer, Water Heater
Furnishings No
Fireplace N
Window Features Screens,Storm
Appliance Dryer - Electric, Oven/Range - Gas, Range Hood, Washer, Water Heater
Heat Source Bottled Gas/Propane
Exterior
Exterior Feature Deck(s)
Amenities Available Retirement Community, Community Center, Fitness Center, Party Room, Swimming Pool, Pool Mem Avail
Water Access N
Roof Type Shingle,Asphalt
Porch Deck(s)
Garage N
Building
Lot Description Cleared
Story 1
Foundation Other, Crawl Space
Sewer Public Sewer
Water Public
Architectural Style Other
Level or Stories 1
Additional Building Above Grade
Structure Type Vaulted Ceilings
New Construction N
Schools
School District Cape Henlopen
Others
Senior Community Yes
Age Restriction 55
Tax ID 334-05.00-165.00-45450
Ownership Leasehold
SqFt Source Estimated
Security Features Fire Detection System
Acceptable Financing Cash, Conventional
Listing Terms Cash, Conventional
Financing Cash,Conventional
Read Less Info
Want to know what your home might be worth? Contact us for a FREE valuation!

Our team is ready to help you sell your home for the highest possible price ASAP

Bought with RYAN CLASS • Mann & Sons, Inc.
"My job is to find and attract mastery-based agents to the office, protect the culture, and make sure everyone is happy! "







