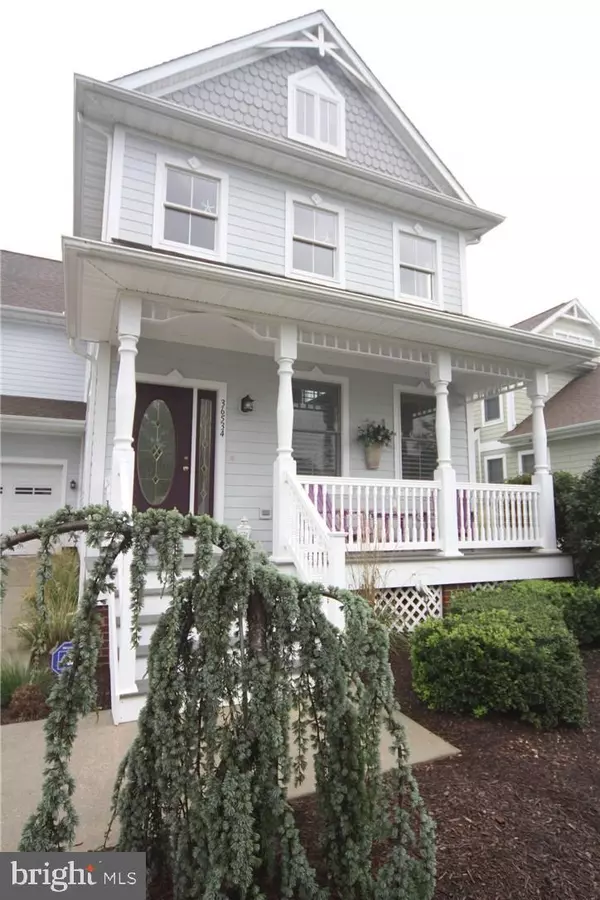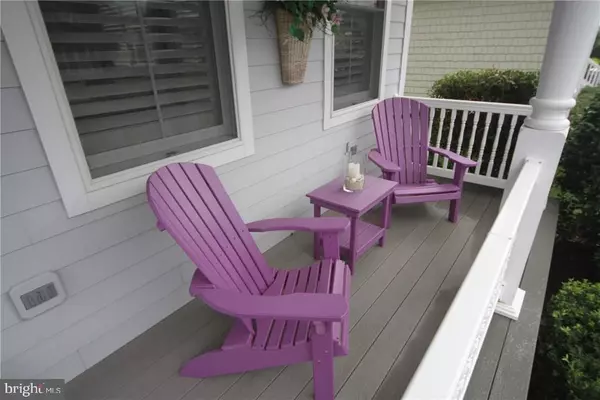$447,000
$449,900
0.6%For more information regarding the value of a property, please contact us for a free consultation.
4 Beds
4 Baths
2,618 SqFt
SOLD DATE : 04/21/2017
Key Details
Sold Price $447,000
Property Type Single Family Home
Sub Type Detached
Listing Status Sold
Purchase Type For Sale
Square Footage 2,618 sqft
Price per Sqft $170
Subdivision Bayside
MLS Listing ID 1001021494
Sold Date 04/21/17
Style Victorian
Bedrooms 4
Full Baths 3
Half Baths 1
HOA Fees $253/ann
HOA Y/N Y
Abv Grd Liv Area 2,618
Originating Board SCAOR
Year Built 2007
Lot Size 6,098 Sqft
Acres 0.14
Property Description
One of a Kind Offering...an original Freeman built Rehoboth with many, many upgrades and features. From the first steps into the door, designer details & luxury finishes abound. A full gourmet kitchen with high end appliances, Zodiac counters, hardwood floors, spacious rooms and soaring ceilings with an abundance of light throughout. A central vac for convenient clean up, a spa like master bath inclusive of whirlpool tub and a multi-headed shower for relaxing, tray ceiling with uplighting, crown and neck mouldings throughout, custom designed wainscoting, Hunter Douglas Plantation Shutters , beautiful custom cabinetry, walk in closets galore, dual zone HVAC, a dry, conditioned crawl space, and so much more - too many to list here so we added an extra sheet with many of the upgrades. This fabulous home is move in ready for you for the Fall and Summer. Bayside offers an amenity rich community with multiple opportunities for memory building and fun times. You deserve to Live Better!
Location
State DE
County Sussex
Area Baltimore Hundred (31001)
Rooms
Other Rooms Living Room, Dining Room, Primary Bedroom, Kitchen, Great Room, Laundry, Loft, Additional Bedroom
Interior
Interior Features Attic, Kitchen - Island, Combination Kitchen/Living, Entry Level Bedroom, Ceiling Fan(s), WhirlPool/HotTub, Window Treatments
Hot Water Electric
Heating Forced Air, Propane
Cooling Central A/C, Heat Pump(s), Zoned
Flooring Carpet, Hardwood, Tile/Brick
Fireplaces Number 1
Fireplaces Type Gas/Propane
Equipment Central Vacuum, Cooktop, Dishwasher, Disposal, Dryer - Electric, Exhaust Fan, Extra Refrigerator/Freezer, Icemaker, Refrigerator, Microwave, Oven/Range - Electric, Oven - Self Cleaning, Range Hood, Washer, Water Heater
Furnishings Yes
Fireplace Y
Window Features Insulated,Screens
Appliance Central Vacuum, Cooktop, Dishwasher, Disposal, Dryer - Electric, Exhaust Fan, Extra Refrigerator/Freezer, Icemaker, Refrigerator, Microwave, Oven/Range - Electric, Oven - Self Cleaning, Range Hood, Washer, Water Heater
Heat Source Bottled Gas/Propane
Exterior
Exterior Feature Porch(es), Screened
Parking Features Garage Door Opener
Garage Spaces 6.0
Amenities Available Basketball Courts, Beach, Bike Trail, Fitness Center, Golf Club, Hot tub, Jog/Walk Path, Pier/Dock, Tot Lots/Playground, Pool Mem Avail, Pool - Outdoor, Swimming Pool, Security, Tennis Courts, Water/Lake Privileges
Water Access Y
Roof Type Architectural Shingle
Porch Porch(es), Screened
Road Frontage Public
Total Parking Spaces 6
Garage Y
Building
Lot Description Landscaping
Building Description Vaulted Ceilings, Guard System
Story 2
Foundation Concrete Perimeter, Crawl Space
Sewer Public Sewer
Water Private
Architectural Style Victorian
Level or Stories 2
Additional Building Above Grade
Structure Type Vaulted Ceilings
New Construction N
Schools
School District Indian River
Others
Tax ID 533-19.00-1291.00
Ownership Fee Simple
SqFt Source Estimated
Acceptable Financing Cash, Conventional
Listing Terms Cash, Conventional
Financing Cash,Conventional
Read Less Info
Want to know what your home might be worth? Contact us for a FREE valuation!

Our team is ready to help you sell your home for the highest possible price ASAP

Bought with Ryan Haley • Atlantic Shores Sotheby's International Realty
"My job is to find and attract mastery-based agents to the office, protect the culture, and make sure everyone is happy! "







