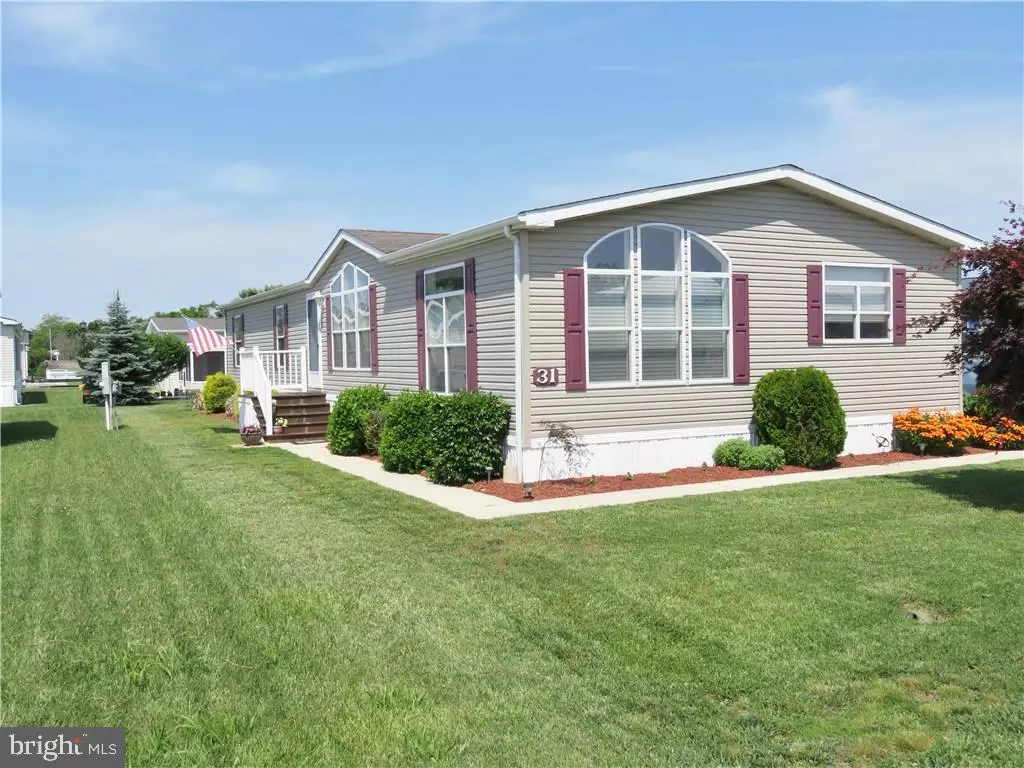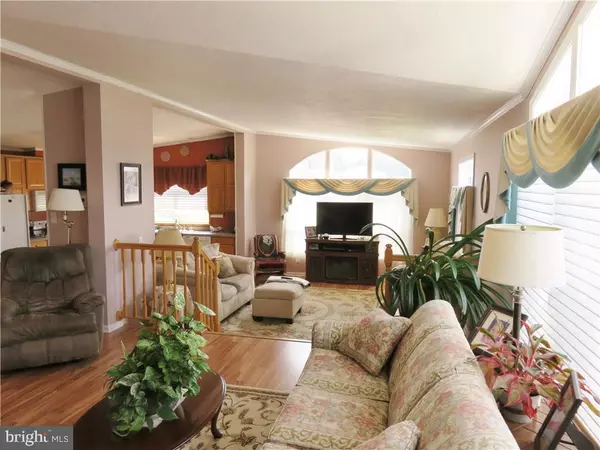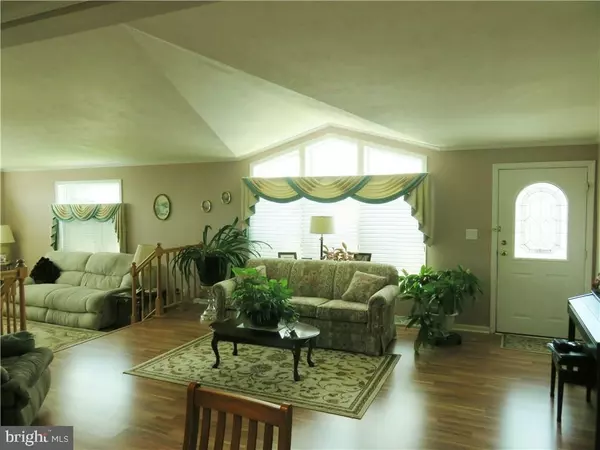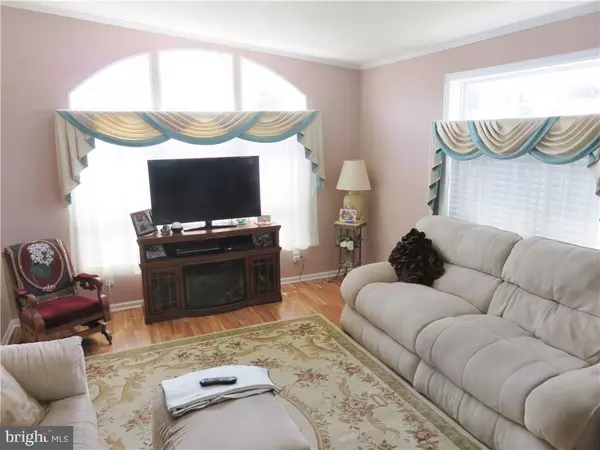$113,000
$114,900
1.7%For more information regarding the value of a property, please contact us for a free consultation.
3 Beds
2 Baths
1,560 SqFt
SOLD DATE : 08/15/2016
Key Details
Sold Price $113,000
Property Type Manufactured Home
Sub Type Manufactured
Listing Status Sold
Purchase Type For Sale
Square Footage 1,560 sqft
Price per Sqft $72
Subdivision Sussex West Mhp
MLS Listing ID 1001018560
Sold Date 08/15/16
Style Other,Class C
Bedrooms 3
Full Baths 2
HOA Y/N N
Abv Grd Liv Area 1,560
Originating Board SCAOR
Year Built 2002
Property Description
Don't miss the opportunity to view this former model home in the 55+ community of Sussex West. This move-in ready house features an open floor plan and a large kitchen, perfect for entertaining your friends or for family gatherings. The spacious master bedroom has its own bath complete with a soaking tub, walk-in shower and dual vanities. Directly off of the master is a screened porch, perfect for relaxing and enjoying your morning coffee. There are two additional bedrooms for guests or you can use one for an office or den. Add to that an oversized one car garage and you have all you need in a retirement or second home. Call for your appointment today!
Location
State DE
County Sussex
Area Lewes Rehoboth Hundred (31009)
Rooms
Other Rooms Living Room, Dining Room, Primary Bedroom, Kitchen, Family Room, Additional Bedroom
Interior
Interior Features Breakfast Area, Kitchen - Eat-In
Hot Water Electric
Cooling Central A/C
Flooring Carpet, Laminated, Vinyl
Equipment Dishwasher, Icemaker, Refrigerator, Microwave, Oven/Range - Gas, Water Conditioner - Owned, Water Heater
Furnishings No
Fireplace N
Window Features Insulated,Screens
Appliance Dishwasher, Icemaker, Refrigerator, Microwave, Oven/Range - Gas, Water Conditioner - Owned, Water Heater
Heat Source Natural Gas
Exterior
Exterior Feature Porch(es), Screened
Parking Features Garage Door Opener
Amenities Available Retirement Community, Community Center
Water Access N
Roof Type Shingle,Asphalt
Porch Porch(es), Screened
Garage Y
Building
Lot Description Cleared
Story 1
Foundation Pillar/Post/Pier
Sewer Private Sewer
Water Public
Architectural Style Other, Class C
Level or Stories 1
Additional Building Above Grade
New Construction N
Schools
School District Cape Henlopen
Others
Senior Community Yes
Age Restriction 55
Tax ID 334-05.00-167.00-50870
Ownership Leasehold
SqFt Source Estimated
Acceptable Financing Cash, Conventional
Listing Terms Cash, Conventional
Financing Cash,Conventional
Read Less Info
Want to know what your home might be worth? Contact us for a FREE valuation!

Our team is ready to help you sell your home for the highest possible price ASAP

Bought with LINDA BOVA • SEA BOVA ASSOCIATES INC.
"My job is to find and attract mastery-based agents to the office, protect the culture, and make sure everyone is happy! "







