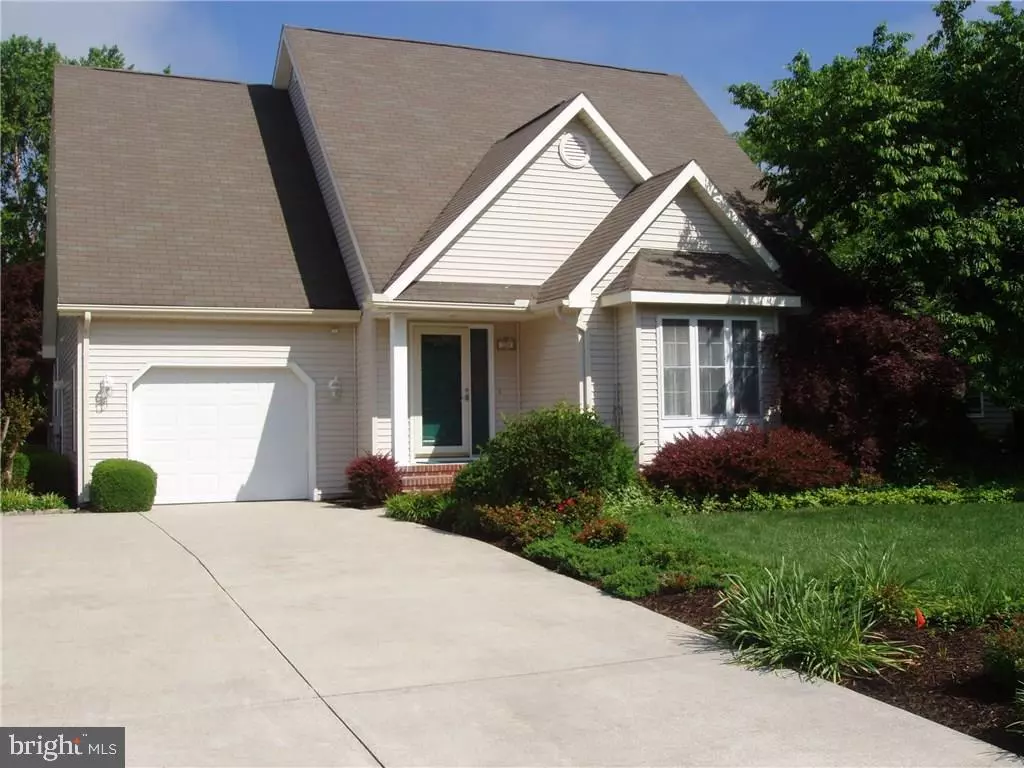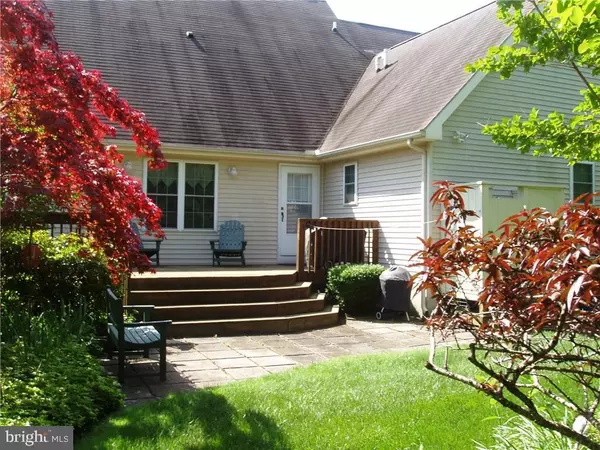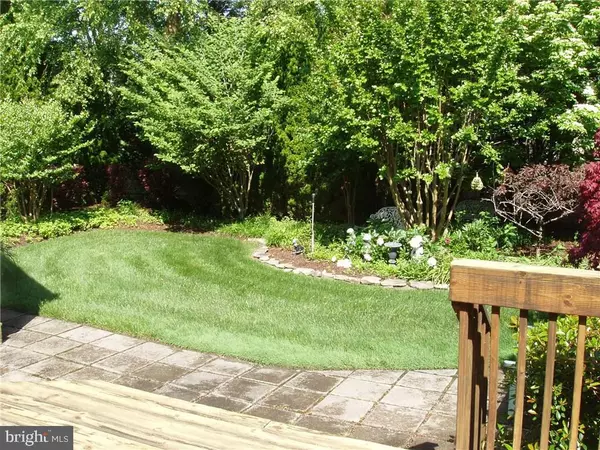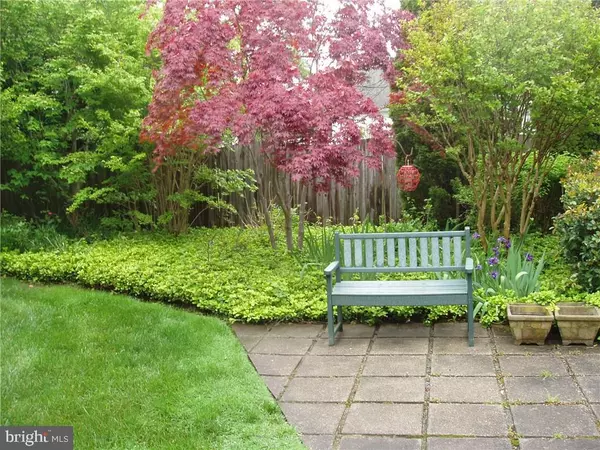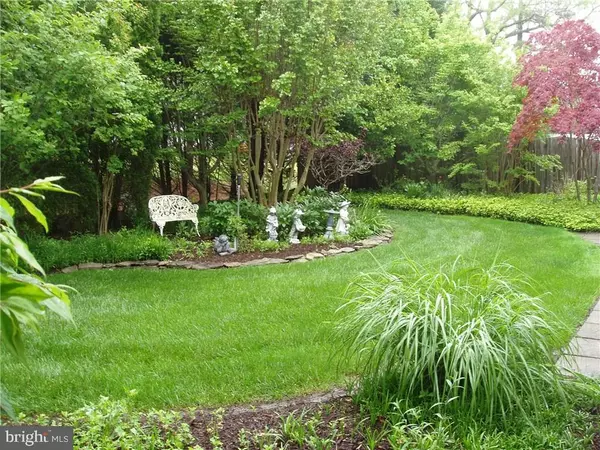$459,000
$479,000
4.2%For more information regarding the value of a property, please contact us for a free consultation.
3 Beds
3 Baths
1,774 SqFt
SOLD DATE : 10/14/2016
Key Details
Sold Price $459,000
Property Type Single Family Home
Sub Type Detached
Listing Status Sold
Purchase Type For Sale
Square Footage 1,774 sqft
Price per Sqft $258
Subdivision Pilottown Village
MLS Listing ID 1001020590
Sold Date 10/14/16
Style Salt Box
Bedrooms 3
Full Baths 2
Half Baths 1
HOA Fees $6/ann
HOA Y/N Y
Abv Grd Liv Area 1,774
Originating Board SCAOR
Year Built 1997
Annual Tax Amount $1,679
Lot Size 10,019 Sqft
Acres 0.23
Property Description
Fantastically maintained home that lives much larger than the sq.ft. shown. Custom built by the original owner, this home includes touches as sought after today as many new homes. Gorgeous gardens in the private rear yard with a large deck to view them and an outdoor shower to use when you come back from the beach. Main level owner's suite and two huge bedrooms with a full bath on the upper level. Walk in attic storage. Hardwoods, gas fireplace with blower, formal dining room and well planned kitchen. Irrigation system to keep the lawn and gardens beautiful. WALK OR BIKE TO TOWN. View the photos and then come view this gem!
Location
State DE
County Sussex
Area Lewes Rehoboth Hundred (31009)
Interior
Interior Features Attic
Hot Water Electric
Heating Forced Air, Propane
Cooling Central A/C
Flooring Hardwood, Laminated
Equipment Dishwasher, Disposal, Dryer - Electric, Exhaust Fan, Microwave, Oven/Range - Electric, Refrigerator, Washer, Water Heater
Furnishings No
Fireplace N
Appliance Dishwasher, Disposal, Dryer - Electric, Exhaust Fan, Microwave, Oven/Range - Electric, Refrigerator, Washer, Water Heater
Heat Source Bottled Gas/Propane
Exterior
Parking Features Garage Door Opener
Water Access N
Roof Type Composite
Garage Y
Building
Story 2
Foundation Block, Crawl Space
Sewer Public Sewer
Water Public
Architectural Style Salt Box
Level or Stories 2
Additional Building Above Grade
New Construction N
Schools
School District Cape Henlopen
Others
Tax ID 335-08.00-192.00
Ownership Fee Simple
SqFt Source Estimated
Acceptable Financing Cash, Conventional, FHA, VA
Listing Terms Cash, Conventional, FHA, VA
Financing Cash,Conventional,FHA,VA
Read Less Info
Want to know what your home might be worth? Contact us for a FREE valuation!

Our team is ready to help you sell your home for the highest possible price ASAP

Bought with Michael Kogler • Long & Foster Real Estate, Inc.
"My job is to find and attract mastery-based agents to the office, protect the culture, and make sure everyone is happy! "


