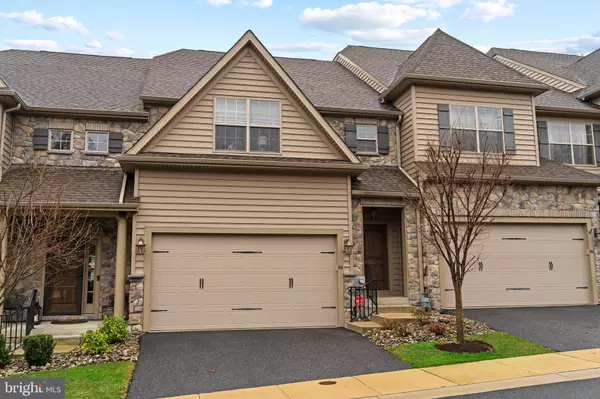$525,000
$525,000
For more information regarding the value of a property, please contact us for a free consultation.
3 Beds
3 Baths
2,025 SqFt
SOLD DATE : 04/18/2022
Key Details
Sold Price $525,000
Property Type Townhouse
Sub Type Interior Row/Townhouse
Listing Status Sold
Purchase Type For Sale
Square Footage 2,025 sqft
Price per Sqft $259
Subdivision Centerville Point
MLS Listing ID DENC2020348
Sold Date 04/18/22
Style Carriage House,Contemporary,Colonial,Traditional
Bedrooms 3
Full Baths 2
Half Baths 1
HOA Fees $155/mo
HOA Y/N Y
Abv Grd Liv Area 2,025
Originating Board BRIGHT
Year Built 2016
Annual Tax Amount $3,707
Tax Year 2021
Lot Size 2,614 Sqft
Acres 0.06
Lot Dimensions 0.00 x 0.00
Property Description
As you enter this beautiful low maintenance home you are greeted by wide plank hardwood flooring throughout the main floor of this open concept home with first floor owner's suite. The upgraded kitchen features stainless steel appliances, granite countertops and stainless steel refrigerator. The main living area is open for seamless flow as you enjoy having family and friends over to spend quality time. The living room features a gas fireplace with marble surround and is wired above with bracket awaiting a flat screen tv for watching your favorite shows! Enjoy the Terrace of both the main living area or the one above to enjoy your morning coffee or drinks in the evening or just a quiet space to enjoy the view you decide! The first floor owner's bedroom is large in size and also includes hardwood flooring, nice size closet space and a beautiful owner's bath. So many upgrades in this home with granite in bathrooms, heavy frameless glass door at shower, oil rubbed bronze hardware throughout the list goes on and on. The second floor has an upstair loft area to use as you choose outside 2 additional guest bedrooms or hobby rooms or work from home quiet spaces. The full basement with egress window could add additional space that could easily be finished if you need even more room. So many possibilities await! This home was original built with a space to accommodate a future elevator for all 3 floors of living space but in the meantime adds great size closet space. Centrally located with great shopping, restaurants, and major travel routes but tucked away in this unique beautiful setting it offers the best of both! This 55+ community also allows for 20% of residents to be under the age of 55 provided no occupants under the age of 21 years of age so this neighborhood has many appeals. The low maintenance lifestyle with yard maintained and snow removal lets you use your time the way you want instead of worrying of shoveling snow or mowing the lawn it's all done for you! Sit back and relax in your new home but don't delay this beautifully well maintained home will not last long! Schedule your showing today!
Location
State DE
County New Castle
Area Hockssn/Greenvl/Centrvl (30902)
Zoning ST
Rooms
Other Rooms Living Room, Dining Room, Primary Bedroom, Bedroom 2, Bedroom 3, Kitchen, Foyer, Loft, Storage Room, Primary Bathroom, Full Bath
Basement Full, Unfinished
Main Level Bedrooms 1
Interior
Interior Features Primary Bath(s), Carpet, Combination Dining/Living, Entry Level Bedroom, Floor Plan - Open, Recessed Lighting, Stall Shower, Upgraded Countertops, Walk-in Closet(s), Window Treatments
Hot Water Natural Gas
Heating Forced Air
Cooling Central A/C
Flooring Wood, Carpet, Ceramic Tile
Fireplaces Number 1
Fireplaces Type Gas/Propane
Equipment Dishwasher, Disposal, Energy Efficient Appliances, Built-In Microwave, Dryer, Oven/Range - Electric, Refrigerator, Stainless Steel Appliances, Washer, Water Heater
Fireplace Y
Window Features Energy Efficient
Appliance Dishwasher, Disposal, Energy Efficient Appliances, Built-In Microwave, Dryer, Oven/Range - Electric, Refrigerator, Stainless Steel Appliances, Washer, Water Heater
Heat Source Natural Gas
Laundry Main Floor
Exterior
Exterior Feature Deck(s), Porch(es)
Garage Garage - Front Entry, Built In, Covered Parking
Garage Spaces 4.0
Waterfront N
Water Access N
Roof Type Shingle
Accessibility Doors - Lever Handle(s), Grab Bars Mod
Porch Deck(s), Porch(es)
Parking Type Attached Garage, Driveway
Attached Garage 2
Total Parking Spaces 4
Garage Y
Building
Story 2
Foundation Concrete Perimeter
Sewer Public Sewer
Water Public
Architectural Style Carriage House, Contemporary, Colonial, Traditional
Level or Stories 2
Additional Building Above Grade
Structure Type 9'+ Ceilings,Tray Ceilings
New Construction N
Schools
School District Red Clay Consolidated
Others
HOA Fee Include Common Area Maintenance,Lawn Maintenance,Snow Removal,Management
Senior Community Yes
Age Restriction 55
Tax ID 07-031.20-123
Ownership Fee Simple
SqFt Source Assessor
Acceptable Financing Cash, Conventional
Listing Terms Cash, Conventional
Financing Cash,Conventional
Special Listing Condition Standard
Read Less Info
Want to know what your home might be worth? Contact us for a FREE valuation!

Our team is ready to help you sell your home for the highest possible price ASAP

Bought with Kelly A Spinelli • Patterson-Schwartz-Hockessin

"My job is to find and attract mastery-based agents to the office, protect the culture, and make sure everyone is happy! "







