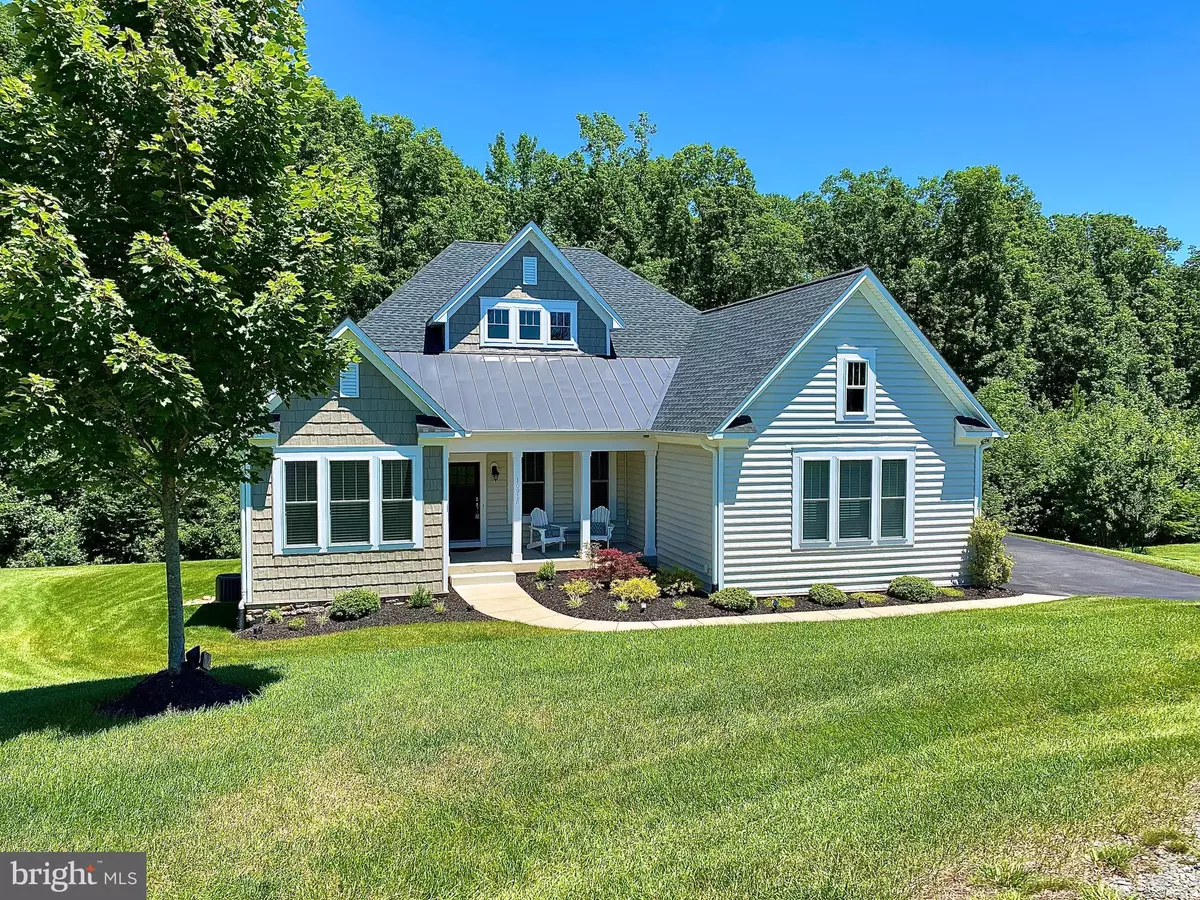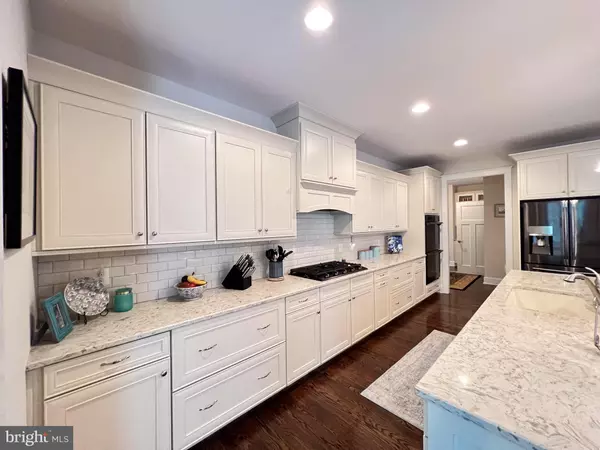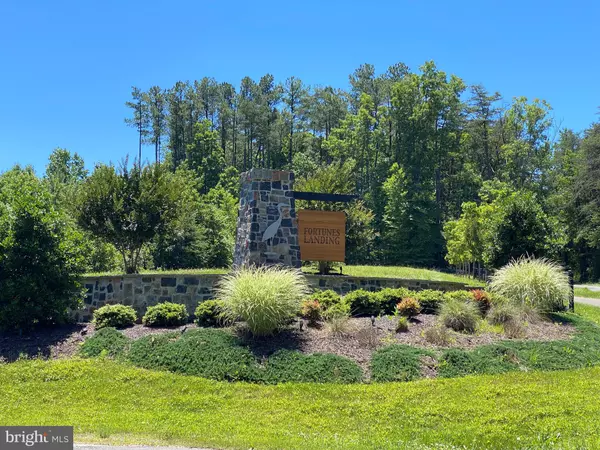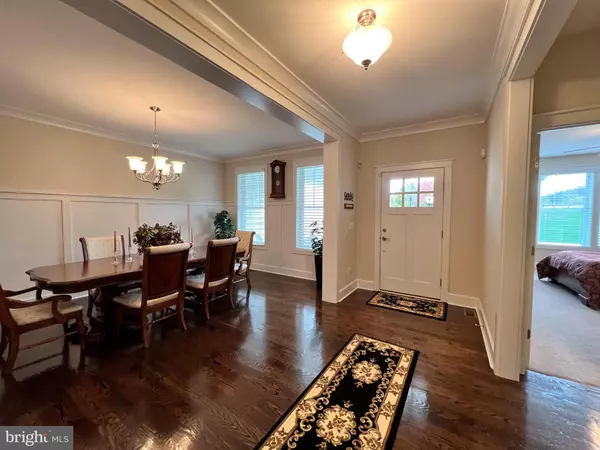$829,000
$829,000
For more information regarding the value of a property, please contact us for a free consultation.
4 Beds
3 Baths
4,761 SqFt
SOLD DATE : 04/15/2022
Key Details
Sold Price $829,000
Property Type Single Family Home
Sub Type Detached
Listing Status Sold
Purchase Type For Sale
Square Footage 4,761 sqft
Price per Sqft $174
Subdivision Fortunes Landing
MLS Listing ID VASP2003640
Sold Date 04/15/22
Style Craftsman,Ranch/Rambler
Bedrooms 4
Full Baths 3
HOA Fees $20/ann
HOA Y/N Y
Abv Grd Liv Area 2,645
Originating Board BRIGHT
Year Built 2017
Annual Tax Amount $4,708
Tax Year 2021
Lot Size 3.970 Acres
Acres 3.97
Property Description
Remarkable Quality in this Gorgeous 4 year old home! Shows like a model home, located in cul de sac in the beautiful neighborhood of Fortunes Landing. This 4 bedroom, 3 full bath home is located close to the water, this home has everything you have ever thought of. Entertaining at its best with plenty of room throughout. Gourmet open concept kitchen has beautiful quartz countertops with a butcher block counter bar top. Black Stainless steel appliances with 5 pot gas cooktop. Kitchen features and overlooks gathering room with beautiful 3" plank hard wood floors throughout and plenty of light. Separate walk in pantry, with an area open to seperate laundry, wet bar and mud area with built ins next to garage entrance. Beautiful sitting room off to kitchen (with a nice (Trex) deck access) can be used for office, another informal dining area or whatever your heart desires. Primary bedroom is spacious and private, with spacious shower and soaking jet tub, separate dual sinks and a walk in closet.
Throughout the basement are speakers for ultimate entertaining and or game day fun! Plenty of TV hookups through the entire home and are wired for Cat5/ Coax cable, 5 upstairs, and 8 on lower level Spacious media room waiting for your personal touches. Basement features a walk out area to the covered screen patio (equipped with cat5 and coax cable). Next to patio is an interior storage room protected from harsh envirmoments with outside access only for lawn equipment or furniture. Exterior Sprinkler system has 11 zones.
Please be mindful of Chloe' the cat, she is sweet and you will probably never see her, but please shut all doors behind you when leaving. Thank you for viewing 10916 Olive View Drive.
Location
State VA
County Spotsylvania
Zoning PR2
Rooms
Other Rooms Dining Room, Primary Bedroom, Sitting Room, Bedroom 4, Kitchen, Family Room, Basement, Foyer, Great Room, Laundry, Mud Room, Office, Media Room, Bathroom 1, Bathroom 2, Bathroom 3, Primary Bathroom
Basement Daylight, Full, Rear Entrance, Walkout Level, Sump Pump, Interior Access, Connecting Stairway, Full, Heated, Improved, Outside Entrance, Windows
Main Level Bedrooms 3
Interior
Interior Features Attic, Built-Ins, Butlers Pantry, Carpet, Ceiling Fan(s), Chair Railings, Crown Moldings, Dining Area, Entry Level Bedroom, Family Room Off Kitchen, Floor Plan - Open, Formal/Separate Dining Room, Kitchen - Eat-In, Kitchen - Gourmet, Kitchen - Island, Pantry, Primary Bath(s), Recessed Lighting, Soaking Tub, Sprinkler System, Stall Shower, Tub Shower, Upgraded Countertops, Wainscotting, Walk-in Closet(s), Wet/Dry Bar, Wood Floors, Other
Hot Water Tankless, Propane
Heating Forced Air
Cooling Central A/C, Dehumidifier
Flooring Hardwood, Carpet
Fireplaces Number 1
Fireplaces Type Gas/Propane
Equipment Built-In Microwave, Cooktop, Dishwasher, Disposal, Refrigerator, Icemaker, Instant Hot Water, Oven - Double, Oven - Wall, Range Hood, Stainless Steel Appliances, Water Heater - Tankless
Fireplace Y
Appliance Built-In Microwave, Cooktop, Dishwasher, Disposal, Refrigerator, Icemaker, Instant Hot Water, Oven - Double, Oven - Wall, Range Hood, Stainless Steel Appliances, Water Heater - Tankless
Heat Source Natural Gas
Laundry Hookup, Main Floor
Exterior
Exterior Feature Enclosed, Patio(s), Deck(s)
Parking Features Garage - Side Entry, Garage Door Opener, Inside Access
Garage Spaces 3.0
Utilities Available Cable TV Available, Propane
Water Access N
View Trees/Woods
Roof Type Asphalt
Accessibility Level Entry - Main
Porch Enclosed, Patio(s), Deck(s)
Attached Garage 3
Total Parking Spaces 3
Garage Y
Building
Lot Description Backs to Trees, Cleared, Cul-de-sac, Front Yard, Landscaping, Level, Open, Partly Wooded, Private, SideYard(s), Sloping
Story 2
Foundation Concrete Perimeter
Sewer On Site Septic
Water Well
Architectural Style Craftsman, Ranch/Rambler
Level or Stories 2
Additional Building Above Grade, Below Grade
Structure Type 9'+ Ceilings,Tray Ceilings
New Construction N
Schools
School District Spotsylvania County Public Schools
Others
Pets Allowed N
Senior Community No
Tax ID 20C1-3-
Ownership Fee Simple
SqFt Source Assessor
Security Features Security System,Smoke Detector,Sprinkler System - Indoor
Horse Property N
Special Listing Condition Standard
Read Less Info
Want to know what your home might be worth? Contact us for a FREE valuation!

Our team is ready to help you sell your home for the highest possible price ASAP

Bought with Michelle L Goss • Plank Realty
"My job is to find and attract mastery-based agents to the office, protect the culture, and make sure everyone is happy! "







