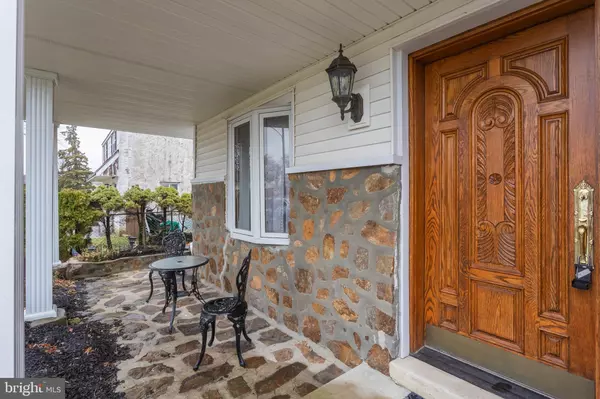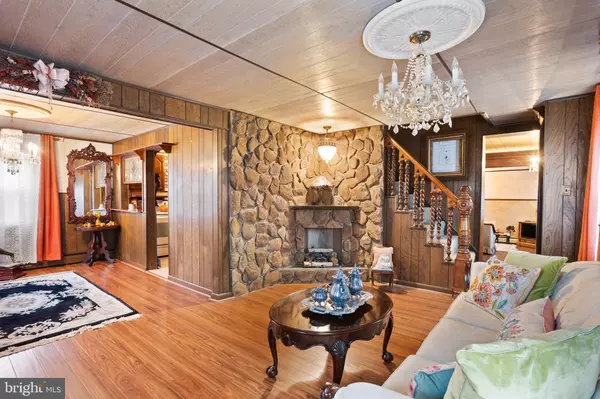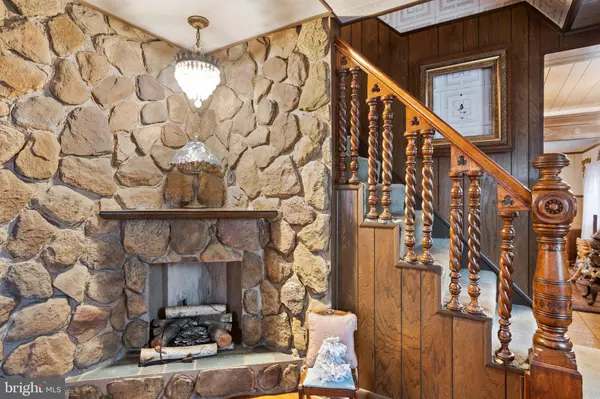$275,000
$249,900
10.0%For more information regarding the value of a property, please contact us for a free consultation.
4 Beds
2 Baths
2,019 SqFt
SOLD DATE : 04/14/2022
Key Details
Sold Price $275,000
Property Type Single Family Home
Sub Type Detached
Listing Status Sold
Purchase Type For Sale
Square Footage 2,019 sqft
Price per Sqft $136
Subdivision Secane
MLS Listing ID PADE2019354
Sold Date 04/14/22
Style Cape Cod
Bedrooms 4
Full Baths 1
Half Baths 1
HOA Y/N N
Abv Grd Liv Area 2,019
Originating Board BRIGHT
Year Built 1955
Annual Tax Amount $5,811
Tax Year 2021
Lot Size 5,227 Sqft
Acres 0.12
Lot Dimensions 50.00 x 100.00
Property Description
Welcome to 831 Cricket Road! A 4 bedroom, 1.5 bath expanded cape cod located in the heart of Secane! Sit out front on the welcoming covered front porch as you say hello to the neighbors passing by. This home oozes with charm from the decorative solid exterior and interior wood doors and the specialty carved staircase handrail. And it's surprisingly larger than it appears. The first level has living room, dining room, kitchen, a walk in pantry/butler area, a family room with a bar, a hallway with a fireplace and a half bath. Also on this level is a generous all season sunroom equipped with central air and stone fireplace! The upper level has 4 nice sized bedrooms, all with hardwood floors, decent closet space , some of which are built in with drawers! All are serviced by a full sized bathroom with stained glass door. Outside there is a nice fenced yard for barbequing, storage shed and off street parking in your driveway. Conveniently located to public transportation, major routes, shopping, dining and in Ridley school district!
This home has been lovingly maintained and welcomes a new owner to bring their vision to make this your new home! Included is a 1 year America's Preferred Home Warranty!
Location
State PA
County Delaware
Area Ridley Twp (10438)
Zoning RESIDENTIAL
Rooms
Other Rooms Living Room, Dining Room, Bedroom 2, Bedroom 3, Bedroom 4, Kitchen, Family Room, Bedroom 1, Sun/Florida Room, Bathroom 1, Half Bath
Interior
Interior Features Bar, Built-Ins, Formal/Separate Dining Room, Pantry, Tub Shower, Wood Floors
Hot Water Electric
Heating Hot Water
Cooling Central A/C, Window Unit(s)
Flooring Hardwood
Fireplaces Number 2
Fireplaces Type Wood, Stone
Equipment Oven/Range - Electric, Refrigerator, Washer, Dryer
Fireplace Y
Window Features Replacement
Appliance Oven/Range - Electric, Refrigerator, Washer, Dryer
Heat Source Oil
Laundry Main Floor
Exterior
Garage Spaces 2.0
Fence Partially
Water Access N
Accessibility None
Total Parking Spaces 2
Garage N
Building
Lot Description Rear Yard, Front Yard
Story 2
Foundation Slab
Sewer Public Sewer
Water Public
Architectural Style Cape Cod
Level or Stories 2
Additional Building Above Grade, Below Grade
New Construction N
Schools
School District Ridley
Others
Senior Community No
Tax ID 38-04-00703-00
Ownership Fee Simple
SqFt Source Assessor
Security Features Security System
Acceptable Financing Cash, Conventional
Horse Property N
Listing Terms Cash, Conventional
Financing Cash,Conventional
Special Listing Condition Standard
Read Less Info
Want to know what your home might be worth? Contact us for a FREE valuation!

Our team is ready to help you sell your home for the highest possible price ASAP

Bought with James C Crawford Jr. • Better Homes and Gardens Real Estate Phoenixville

"My job is to find and attract mastery-based agents to the office, protect the culture, and make sure everyone is happy! "







