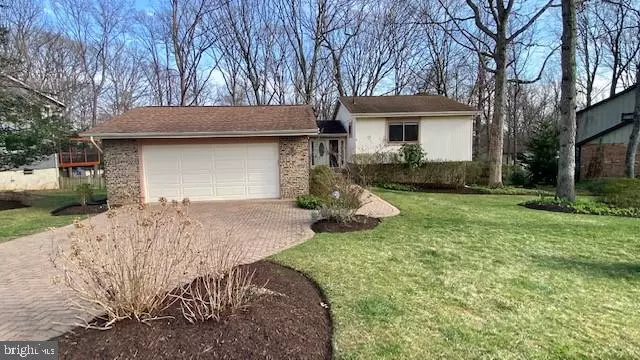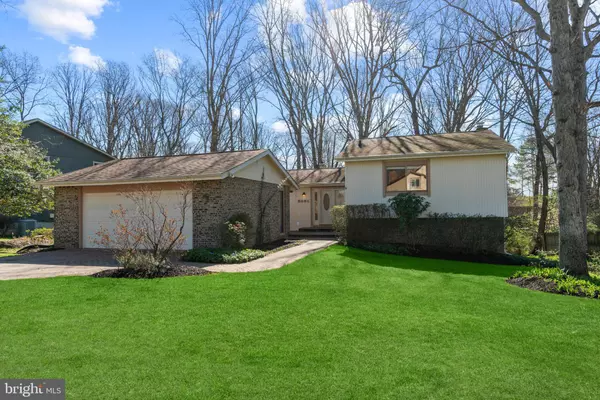$850,000
$790,000
7.6%For more information regarding the value of a property, please contact us for a free consultation.
5 Beds
3 Baths
1,458 SqFt
SOLD DATE : 04/15/2022
Key Details
Sold Price $850,000
Property Type Single Family Home
Sub Type Detached
Listing Status Sold
Purchase Type For Sale
Square Footage 1,458 sqft
Price per Sqft $582
Subdivision Bonnie Brae
MLS Listing ID VAFX2057542
Sold Date 04/15/22
Style Split Level,Traditional
Bedrooms 5
Full Baths 3
HOA Y/N N
Abv Grd Liv Area 1,458
Originating Board BRIGHT
Year Built 1971
Annual Tax Amount $7,989
Tax Year 2021
Lot Size 0.353 Acres
Acres 0.35
Property Description
Welcome home to your beautiful split-level oasis!! Come relax on the back deck in a serene setting overlooking a partial wooded back yard; or create an inviting front patio area perfect for grilling your favorite foods and entertaining! In the winter, startup either of the fireplaces, your choice of gas or wood, for extra heat and ambiance. Just minutes away are a variety of parks, stores, restaurants, schools, and more. Make this beautiful home yours today as it won't last long!!
This home as lots of natural light with all the windows throughout the home; new carpet; new granite countertops; new cabinets; a newly polished wood floor; fresh paint throughout the home.
Location
State VA
County Fairfax
Zoning 121
Rooms
Other Rooms Dining Room, Primary Bedroom, Bedroom 2, Bedroom 3, Bedroom 4, Bedroom 5, Kitchen, Family Room, Foyer, Laundry, Recreation Room, Bathroom 2, Bathroom 3, Primary Bathroom
Basement Partial, Poured Concrete, Walkout Level, Daylight, Partial
Interior
Interior Features Ceiling Fan(s), Carpet, Combination Kitchen/Dining, Family Room Off Kitchen, Floor Plan - Traditional, Upgraded Countertops, Walk-in Closet(s), Window Treatments, Wood Floors, Combination Dining/Living, Pantry, Tub Shower
Hot Water Natural Gas
Heating Forced Air, Other
Cooling Ceiling Fan(s), Heat Pump(s)
Flooring Carpet, Hardwood, Tile/Brick
Fireplaces Number 2
Fireplaces Type Gas/Propane, Wood
Equipment Built-In Microwave, Dishwasher, Disposal, Dryer, Humidifier, Stove, Washer, Water Heater, Refrigerator
Furnishings No
Fireplace Y
Window Features Double Pane,Insulated,Sliding
Appliance Built-In Microwave, Dishwasher, Disposal, Dryer, Humidifier, Stove, Washer, Water Heater, Refrigerator
Heat Source Natural Gas
Laundry Lower Floor
Exterior
Exterior Feature Deck(s), Patio(s)
Parking Features Garage - Front Entry, Garage Door Opener, Oversized
Garage Spaces 4.0
Fence Partially, Wood
Utilities Available Water Available, Sewer Available, Natural Gas Available, Electric Available, Cable TV Available
Water Access N
View Trees/Woods, Street
Roof Type Asphalt
Street Surface Black Top,Paved
Accessibility None
Porch Deck(s), Patio(s)
Road Frontage City/County, Public
Total Parking Spaces 4
Garage Y
Building
Lot Description Front Yard, Landscaping, Partly Wooded, Rear Yard
Story 2
Foundation Concrete Perimeter, Brick/Mortar
Sewer Public Sewer
Water Public
Architectural Style Split Level, Traditional
Level or Stories 2
Additional Building Above Grade, Below Grade
Structure Type Dry Wall,Vaulted Ceilings
New Construction N
Schools
School District Fairfax County Public Schools
Others
Senior Community No
Tax ID 0684 07 0057
Ownership Fee Simple
SqFt Source Assessor
Acceptable Financing Cash, Conventional, FHA, VA, USDA
Listing Terms Cash, Conventional, FHA, VA, USDA
Financing Cash,Conventional,FHA,VA,USDA
Special Listing Condition Standard
Read Less Info
Want to know what your home might be worth? Contact us for a FREE valuation!

Our team is ready to help you sell your home for the highest possible price ASAP

Bought with Tobin D. Seven • Seven Real Estate Associates, LLC
"My job is to find and attract mastery-based agents to the office, protect the culture, and make sure everyone is happy! "







