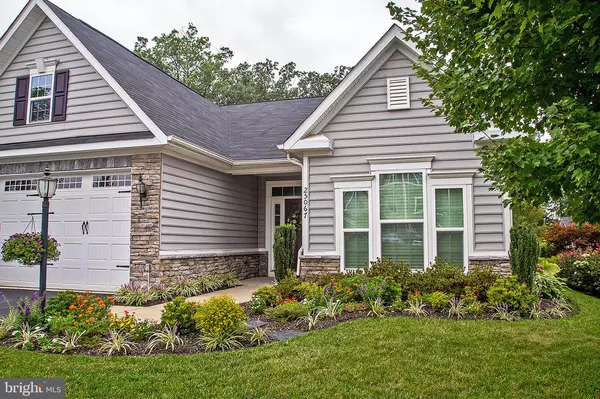$805,000
$750,000
7.3%For more information regarding the value of a property, please contact us for a free consultation.
3 Beds
2 Baths
2,060 SqFt
SOLD DATE : 04/08/2022
Key Details
Sold Price $805,000
Property Type Single Family Home
Sub Type Detached
Listing Status Sold
Purchase Type For Sale
Square Footage 2,060 sqft
Price per Sqft $390
Subdivision West Ridge
MLS Listing ID VALO2019464
Sold Date 04/08/22
Style Raised Ranch/Rambler
Bedrooms 3
Full Baths 2
HOA Fees $107/mo
HOA Y/N Y
Abv Grd Liv Area 2,060
Originating Board BRIGHT
Year Built 2015
Annual Tax Amount $6,597
Tax Year 2021
Lot Size 6,970 Sqft
Acres 0.16
Property Description
This Charming Home Offers Main Level Living at its Best. The Landscaped Walkway Leads You to a Covered Front Porch. A Welcoming Foyer with Custom Molding Opens Up to the Heart of the Family Area . . . a Large Spacious Living, Dining and Gourmet Kitchen Area Surrounded By Walls of Windows and a Vaulted Ceiling. Its an Entertainers Dream. The Gourmet Kitchen has Double Wall Ovens, Granite Counter Tops, Gas Cook Top plus a Center Island with Breakfast Bar and Sink. Enjoy Your Morning Coffee in a Screened-in Porch Overlooking Woods and a Stone Patio with the Amazing Perennial Landscaping that Surrounds the House. The Patio is Ready for Those Summer Barbecues. The Master Bedroom is Spacious and Bright with a Large Walk-in Closet and Roomy Master Bath with Double Sinks, Soaking Tub and Separate Shower. Two More Nicely Sized Bedrooms Share a Full Bath. Laundry and Garage Access all on The Main Level. The Second Level is a Roomy Loft with Wonderful Built-ins to Tuck Away all those Games and Hobbies. Plenty of Lounging Area. This Gorgeous Home is Set on a Premium Lot Backing to Woods. Located in the John Champe High School Pyramid. Walk to the Clubhouse and Pool. Enjoy Incredible Amenities in this CD Smith Community with Sport Courts, Tot Lots, Clubhouse with Pond and Walking Trails. What a Wonderful Neighborhood, Welcome Home. All Contracts are due by Monday 3/7 with a 9pm cutoff.
Location
State VA
County Loudoun
Zoning 05
Direction East
Rooms
Main Level Bedrooms 3
Interior
Interior Features Kitchen - Country, Soaking Tub, Walk-in Closet(s), Carpet, Ceiling Fan(s), Family Room Off Kitchen, Window Treatments, Built-Ins, Chair Railings, Crown Moldings, Kitchen - Gourmet, Recessed Lighting, Wainscotting, Wood Floors
Hot Water Electric
Heating Forced Air
Cooling Central A/C, Ceiling Fan(s)
Equipment Built-In Microwave, Built-In Range, Dishwasher, Disposal, Dryer, Exhaust Fan, Icemaker, Oven - Double, Oven - Wall, Refrigerator, Stainless Steel Appliances, Washer, Water Heater
Fireplace N
Appliance Built-In Microwave, Built-In Range, Dishwasher, Disposal, Dryer, Exhaust Fan, Icemaker, Oven - Double, Oven - Wall, Refrigerator, Stainless Steel Appliances, Washer, Water Heater
Heat Source Natural Gas
Laundry Main Floor
Exterior
Parking Features Garage - Front Entry, Garage Door Opener, Inside Access
Garage Spaces 2.0
Amenities Available Common Grounds, Community Center, Jog/Walk Path, Pool - Outdoor
Water Access N
View Trees/Woods
Accessibility Level Entry - Main, 32\"+ wide Doors, 36\"+ wide Halls
Attached Garage 2
Total Parking Spaces 2
Garage Y
Building
Lot Description Backs - Open Common Area, Backs to Trees, Landscaping
Story 2
Foundation Slab
Sewer Public Sewer
Water Public
Architectural Style Raised Ranch/Rambler
Level or Stories 2
Additional Building Above Grade, Below Grade
New Construction N
Schools
Elementary Schools Goshen Post
Middle Schools Mercer
High Schools John Champe
School District Loudoun County Public Schools
Others
HOA Fee Include Common Area Maintenance,Pool(s),Recreation Facility,Trash,Snow Removal,Road Maintenance
Senior Community No
Tax ID 248302813000
Ownership Fee Simple
SqFt Source Assessor
Special Listing Condition Standard
Read Less Info
Want to know what your home might be worth? Contact us for a FREE valuation!

Our team is ready to help you sell your home for the highest possible price ASAP

Bought with Maria E VergeldeDios • CENTURY 21 New Millennium
"My job is to find and attract mastery-based agents to the office, protect the culture, and make sure everyone is happy! "







