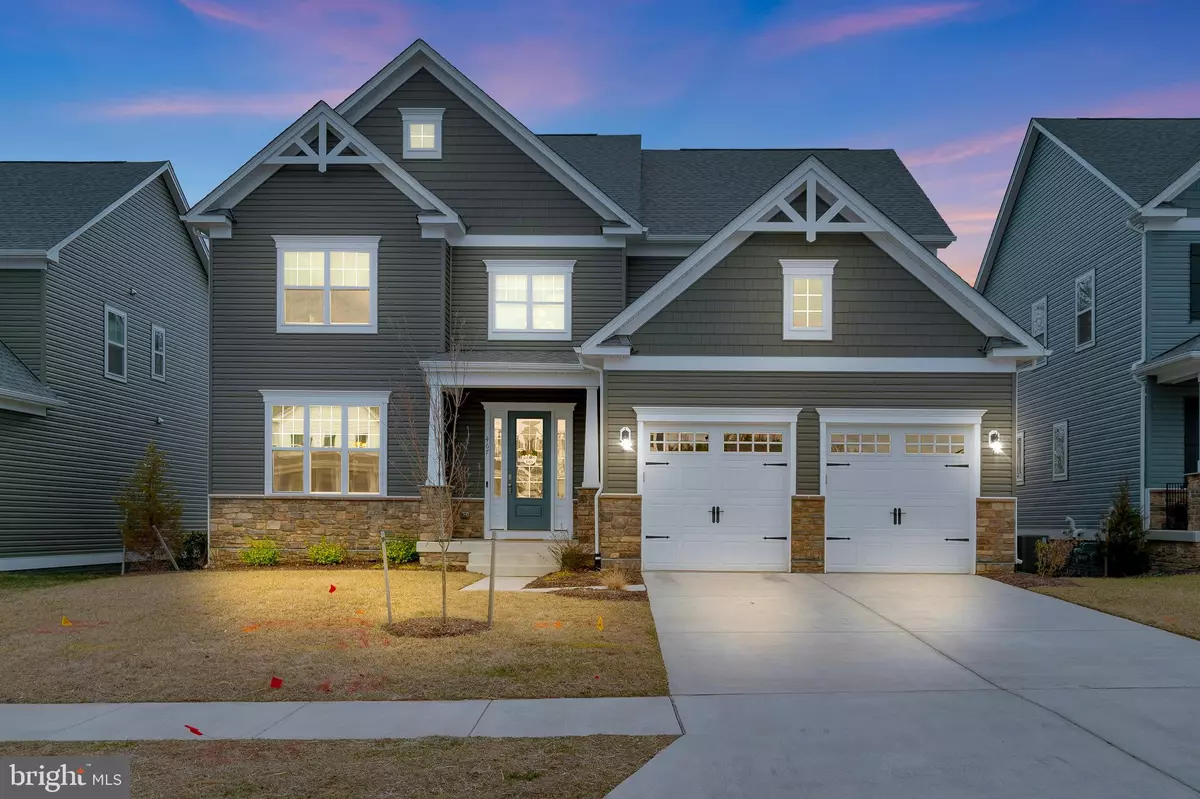$730,000
$730,000
For more information regarding the value of a property, please contact us for a free consultation.
4 Beds
4 Baths
3,552 SqFt
SOLD DATE : 04/08/2022
Key Details
Sold Price $730,000
Property Type Single Family Home
Sub Type Detached
Listing Status Sold
Purchase Type For Sale
Square Footage 3,552 sqft
Price per Sqft $205
Subdivision Embrey Mill
MLS Listing ID VAST2009170
Sold Date 04/08/22
Style Colonial
Bedrooms 4
Full Baths 2
Half Baths 2
HOA Fees $135/mo
HOA Y/N Y
Abv Grd Liv Area 3,552
Originating Board BRIGHT
Year Built 2020
Annual Tax Amount $5,132
Tax Year 2021
Lot Size 8,786 Sqft
Acres 0.2
Property Description
Beautiful doesn't begin to describe this MOVE IN READY home! This 2020 Rowan model home by Drees Homes comes equipped with Smart Technology: A Smart Home Automation System; wired with state of the art CAT6/RG6 cabling wifi network; Smart Door Lock, Video Doorbell and, to top it all off, a Smart Double Wall Oven and a Smart Thermostat! Energy efficient and Smart Home – Best of Both Worlds.
As you tour this Energy Efficient home, notice the Beautiful Gourmet Kitchen which offers all Energy Efficient Stainless Steel top of the line appliances, stunning granite countertops and a Huge Island, perfect for entertaining guests. This truly is a gorgeous kitchen! The Open Concept design is Perfect for Entertaining family and friends as the Gourmet Kitchen leads into the Expansive Livingroom filled with Natural Light. Take a seat, relax and take in the beauty of your new home. Work from home? No problem. You have your own private office, away from any hustle and bustle. A sunroom, powder room and a formal dining room round out the main level. Upstairs you will find a stunning Master Bedroom with a perfect sized sitting room and a large, luxurious bathroom. After a long, busy day, enjoy the serenity that only comes with a Gorgeous Soaking Tub. If you are looking for a second Master Bedroom with its own ensuite, look no further. This second master is just what you need. The house also boasts two more bedrooms with a Jack and Jill bathroom. Finally head down to the basement where you can enjoy a finished recreation room. The basement also has a rough in for a Wet Bar and Full Bathroom.
With a two car garage and being one of the very few properties on a Premium Lot that backs to trees, your new home Has It All!! The Embrey Mill community features amenities that include: 285 acres of open space, parks, and trails, a clubhouse with a cafe, outdoor terrace, pool, gym, kids play areas, fitness center, dog park, and much more. Welcome Home!
Location
State VA
County Stafford
Zoning PD2
Rooms
Other Rooms Dining Room, Bedroom 2, Bedroom 3, Bedroom 4, Kitchen, Family Room, Basement, Bedroom 1, Sun/Florida Room, Office, Bathroom 1, Bathroom 2, Bathroom 3
Basement Outside Entrance, Interior Access, Partially Finished
Interior
Interior Features Breakfast Area, Butlers Pantry, Ceiling Fan(s), Family Room Off Kitchen, Floor Plan - Open, Formal/Separate Dining Room, Kitchen - Gourmet, Kitchen - Island, Walk-in Closet(s), Window Treatments, Wood Floors
Hot Water Natural Gas
Heating Energy Star Heating System
Cooling Central A/C
Flooring Engineered Wood
Equipment Built-In Microwave, Disposal, Dryer, Energy Efficient Appliances, ENERGY STAR Clothes Washer, ENERGY STAR Dishwasher, ENERGY STAR Refrigerator, ENERGY STAR Freezer, Oven - Double, Stainless Steel Appliances
Appliance Built-In Microwave, Disposal, Dryer, Energy Efficient Appliances, ENERGY STAR Clothes Washer, ENERGY STAR Dishwasher, ENERGY STAR Refrigerator, ENERGY STAR Freezer, Oven - Double, Stainless Steel Appliances
Heat Source Natural Gas
Exterior
Parking Features Garage - Front Entry, Garage Door Opener, Inside Access
Garage Spaces 2.0
Amenities Available Bar/Lounge, Basketball Courts, Bike Trail, Community Center, Fitness Center, Jog/Walk Path, Pool - Outdoor, Recreational Center, Soccer Field, Swimming Pool, Tot Lots/Playground
Water Access N
Accessibility None
Attached Garage 2
Total Parking Spaces 2
Garage Y
Building
Story 2
Foundation Concrete Perimeter
Sewer Public Sewer
Water Public
Architectural Style Colonial
Level or Stories 2
Additional Building Above Grade, Below Grade
New Construction N
Schools
School District Stafford County Public Schools
Others
HOA Fee Include Common Area Maintenance,Pool(s),Recreation Facility,Road Maintenance,Snow Removal
Senior Community No
Tax ID 29G 7 1261
Ownership Fee Simple
SqFt Source Assessor
Acceptable Financing Cash, Conventional, FHA, VA
Listing Terms Cash, Conventional, FHA, VA
Financing Cash,Conventional,FHA,VA
Special Listing Condition Standard
Read Less Info
Want to know what your home might be worth? Contact us for a FREE valuation!

Our team is ready to help you sell your home for the highest possible price ASAP

Bought with Amit Lall • Coldwell Banker Elite
"My job is to find and attract mastery-based agents to the office, protect the culture, and make sure everyone is happy! "







