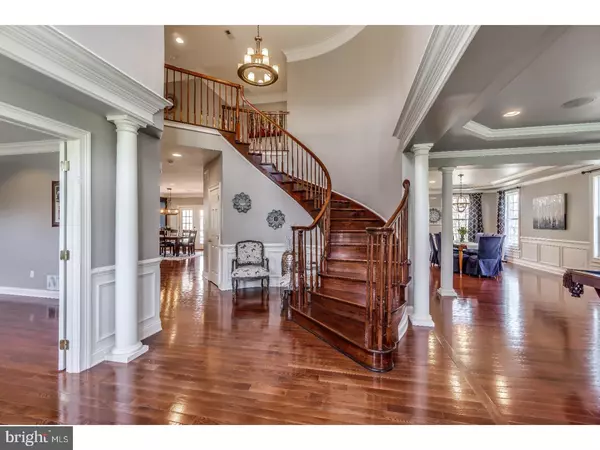$755,000
$745,000
1.3%For more information regarding the value of a property, please contact us for a free consultation.
5 Beds
5 Baths
4,920 SqFt
SOLD DATE : 06/15/2018
Key Details
Sold Price $755,000
Property Type Single Family Home
Sub Type Detached
Listing Status Sold
Purchase Type For Sale
Square Footage 4,920 sqft
Price per Sqft $153
Subdivision Saw Mill Estates
MLS Listing ID 1000489448
Sold Date 06/15/18
Style Traditional
Bedrooms 5
Full Baths 4
Half Baths 1
HOA Fees $56/qua
HOA Y/N Y
Abv Grd Liv Area 4,920
Originating Board TREND
Year Built 2007
Annual Tax Amount $10,138
Tax Year 2018
Lot Size 0.877 Acres
Acres 0.88
Lot Dimensions -0-
Property Description
This gorgeous Saw Mill Estates home is located on a private cul-de-sac and boasts countless luxurious upgrades! Beautifully decorated with neutral decor, its truly move in ready. Notable features on the first floor include a grand 2-story foyer, formal living and dining rooms, private office, family room with floor to ceiling windows and a fireplace and a 2nd rear staircase. Rounding out the first floor is the gourmet kitchen, with granite countertops, stainless steel appliances, a butler's pantry, a walk in pantry and large center island! Conveniently located off of the kitchen is the mud room, with easy access to the 3-car garage. On the 2nd floor you'll find the Mater Suite with a sitting room, walk in closets and spacious master bath. Completing the 2nd floor are 4 additional generously sized bedrooms and another 2 full bathrooms. The finished lower level is perfect for entertaining with walk out access to the rear stone patio, a bonus room and a full bath. Situated on over a 3/4 acre partially wooded lot, you'll love the private and tranquil setting while having the convenience of being just minutes to all that Downingtown has to offer! Don't miss your chance, schedule your appointment today.
Location
State PA
County Chester
Area West Bradford Twp (10350)
Zoning R1
Rooms
Other Rooms Living Room, Dining Room, Primary Bedroom, Bedroom 2, Bedroom 3, Kitchen, Family Room, Bedroom 1, Laundry, Other
Basement Full, Outside Entrance, Fully Finished
Interior
Interior Features Primary Bath(s), Kitchen - Island, Butlers Pantry, Ceiling Fan(s), Dining Area
Hot Water Propane
Heating Propane, Forced Air
Cooling Central A/C
Flooring Wood, Fully Carpeted, Tile/Brick
Fireplaces Number 1
Equipment Cooktop, Built-In Range, Oven - Wall, Dishwasher, Disposal, Built-In Microwave
Fireplace Y
Appliance Cooktop, Built-In Range, Oven - Wall, Dishwasher, Disposal, Built-In Microwave
Heat Source Bottled Gas/Propane
Laundry Main Floor
Exterior
Garage Spaces 6.0
Water Access N
Roof Type Shingle
Accessibility None
Attached Garage 3
Total Parking Spaces 6
Garage Y
Building
Lot Description Cul-de-sac
Story 2
Sewer Public Sewer
Water Public
Architectural Style Traditional
Level or Stories 2
Additional Building Above Grade
Structure Type 9'+ Ceilings,High
New Construction N
Schools
School District Downingtown Area
Others
Senior Community No
Tax ID 50-02 -0085.2700
Ownership Fee Simple
Read Less Info
Want to know what your home might be worth? Contact us for a FREE valuation!

Our team is ready to help you sell your home for the highest possible price ASAP

Bought with Rebecca Friedman • Coldwell Banker Realty

"My job is to find and attract mastery-based agents to the office, protect the culture, and make sure everyone is happy! "







