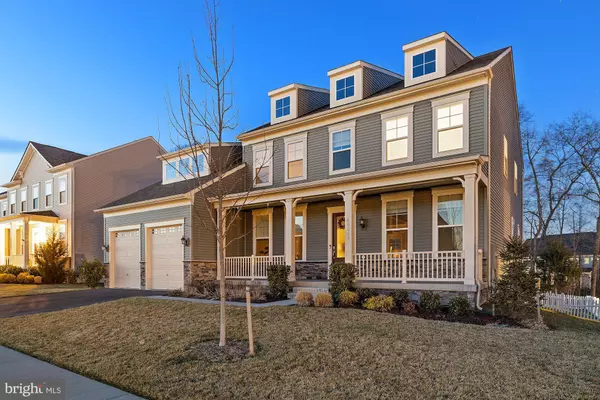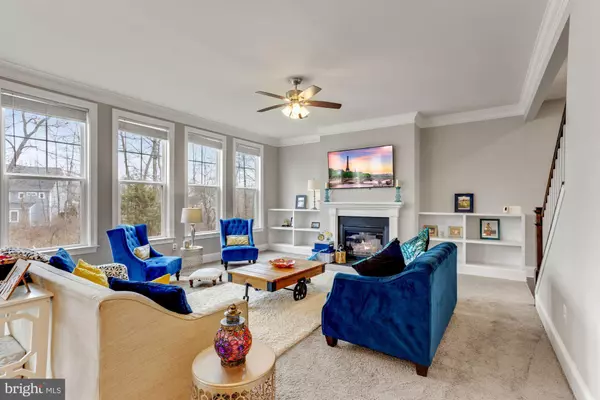$1,310,000
$1,249,900
4.8%For more information regarding the value of a property, please contact us for a free consultation.
6 Beds
6 Baths
5,752 SqFt
SOLD DATE : 04/01/2022
Key Details
Sold Price $1,310,000
Property Type Single Family Home
Sub Type Detached
Listing Status Sold
Purchase Type For Sale
Square Footage 5,752 sqft
Price per Sqft $227
Subdivision Mcintosh
MLS Listing ID VALO2019672
Sold Date 04/01/22
Style Craftsman
Bedrooms 6
Full Baths 5
Half Baths 1
HOA Fees $130/mo
HOA Y/N Y
Abv Grd Liv Area 4,032
Originating Board BRIGHT
Year Built 2018
Annual Tax Amount $8,133
Tax Year 2021
Lot Size 9,148 Sqft
Acres 0.21
Property Description
Back on the Market and appraised higher than asking! Don't miss the opportunity! Rarely available 2018 Stanley Martin Taylor Model in the sought-after Macintosh neighborhood. This home offers over 5,750 sq. ft. of living space with 6 bedrooms & 5.5 Baths. The main level features a spacious formal Living room with access to a welcoming covered front Porch, Bright Dining room, Main level bedroom with a large walk-in closet & full Bathroom. Many upgrades throughout including the 2021 Gourmet kitchen with oversized Island, Quartz countertop, Backsplash, Designer light fixtures, Slate 5 burners cooktop, and Butler's pantry. The Family room features a cozy gas Fireplace and opens up to the kitchen & Breakfast area creating a perfect space for entertaining. On the 2nd Floor, you'll find 4 Bedrooms and 3 full Baths including the Luxury owner's suite with a Sitting room, 2 walk-in closets, a spacious Master bath & an Oversized Shower. The laundry room is on the upper level for convenience as well. The lower level includes a Large Rec Room, Fully equipped custom-built Wet Bar, Media Room, a large 6th Bedroom, full Bath, and tons of extra storage. Fully fences Backyard that backs to the woods to create the perfect space for entertainment. Easy access to Dulles Airport, Shopping, Restaurants, Vineyards, & commuter Routes. OPEN HOUSE ON SATURDAY 02/26/2022 12 PM-3 PM.
Location
State VA
County Loudoun
Zoning 01
Rooms
Basement Fully Finished, Walkout Stairs
Main Level Bedrooms 1
Interior
Interior Features Floor Plan - Open, Kitchen - Gourmet, Wet/Dry Bar, Wood Floors
Hot Water Natural Gas
Heating Forced Air
Cooling Central A/C
Fireplaces Number 1
Fireplace Y
Heat Source Electric
Exterior
Parking Features Garage - Front Entry
Garage Spaces 2.0
Water Access N
Accessibility None
Attached Garage 2
Total Parking Spaces 2
Garage Y
Building
Story 3
Foundation Concrete Perimeter
Sewer Public Sewer
Water Public
Architectural Style Craftsman
Level or Stories 3
Additional Building Above Grade, Below Grade
New Construction N
Schools
School District Loudoun County Public Schools
Others
Pets Allowed Y
HOA Fee Include Common Area Maintenance,Snow Removal,Trash
Senior Community No
Tax ID 288487249000
Ownership Fee Simple
SqFt Source Estimated
Acceptable Financing Cash, Conventional, FHA, VA
Horse Property N
Listing Terms Cash, Conventional, FHA, VA
Financing Cash,Conventional,FHA,VA
Special Listing Condition Standard
Pets Allowed No Pet Restrictions
Read Less Info
Want to know what your home might be worth? Contact us for a FREE valuation!

Our team is ready to help you sell your home for the highest possible price ASAP

Bought with James W Nellis II • Keller Williams Fairfax Gateway
"My job is to find and attract mastery-based agents to the office, protect the culture, and make sure everyone is happy! "







