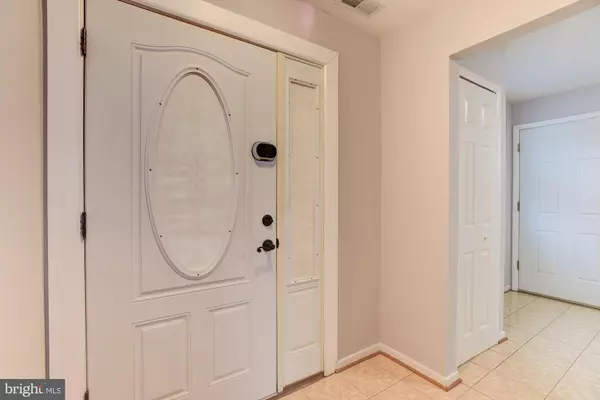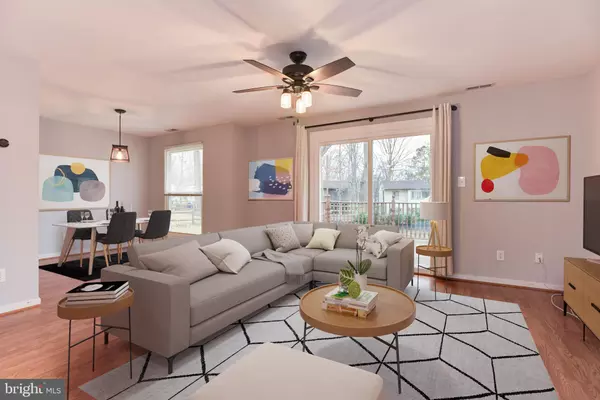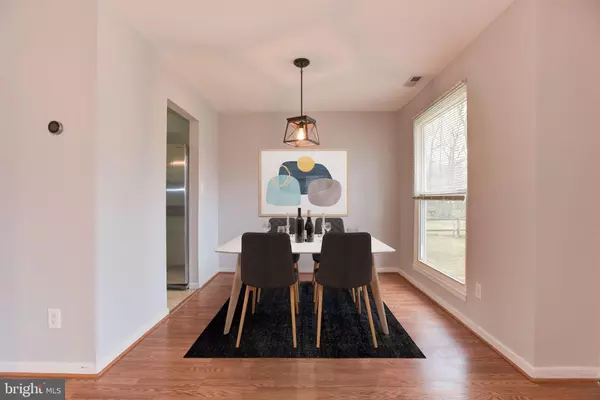$425,000
$400,000
6.3%For more information regarding the value of a property, please contact us for a free consultation.
3 Beds
2 Baths
1,092 SqFt
SOLD DATE : 04/01/2022
Key Details
Sold Price $425,000
Property Type Single Family Home
Sub Type Detached
Listing Status Sold
Purchase Type For Sale
Square Footage 1,092 sqft
Price per Sqft $389
Subdivision Stevens Forest
MLS Listing ID MDHW2011138
Sold Date 04/01/22
Style Ranch/Rambler
Bedrooms 3
Full Baths 2
HOA Fees $73/ann
HOA Y/N Y
Abv Grd Liv Area 1,092
Originating Board BRIGHT
Year Built 1971
Annual Tax Amount $4,166
Tax Year 2021
Lot Size 9,203 Sqft
Acres 0.21
Property Description
Beautiful 3 bedroom, 2 full bath Rancher located on a quiet cul de sac, in Columbias Steven Forest community, boasts updates including lighting, fans, shutters, refinished deck, landscaping, and more! This lovely home highlights an open floor plan with living and dining areas with sliding door access to the deck. The kitchen features stainless appliances including a built-in microwave and gas range, ample counter space, and newly painted cabinets with modern hardware. Three sizable bedrooms, and two full baths, that have been completely remodeled with decorative tile inlay, stylish vessel sinks, and rainfall shower heads. Enjoy outdoor living on the expansive deck in the fenced and level backyard and being just minutes from Columbia Town Center and Merriweather District for dining, shopping and entertainment options. Nearby easy access commuters routers MD-29, MD-32, and I-95. This fantastic home wont last!
Location
State MD
County Howard
Zoning NT
Rooms
Other Rooms Living Room, Dining Room, Primary Bedroom, Bedroom 2, Bedroom 3, Kitchen, Foyer
Main Level Bedrooms 3
Interior
Interior Features Ceiling Fan(s), Combination Dining/Living, Dining Area, Formal/Separate Dining Room, Stall Shower
Hot Water Natural Gas, 60+ Gallon Tank
Heating Forced Air
Cooling Central A/C
Flooring Ceramic Tile, Laminated
Equipment Built-In Microwave, Disposal, Dryer - Front Loading, Icemaker, Oven - Self Cleaning, Oven/Range - Gas, Refrigerator, Stainless Steel Appliances, Washer, Water Dispenser, Water Heater, Exhaust Fan
Window Features Double Pane,Screens,Vinyl Clad,Storm
Appliance Built-In Microwave, Disposal, Dryer - Front Loading, Icemaker, Oven - Self Cleaning, Oven/Range - Gas, Refrigerator, Stainless Steel Appliances, Washer, Water Dispenser, Water Heater, Exhaust Fan
Heat Source Natural Gas
Laundry Main Floor
Exterior
Exterior Feature Deck(s)
Parking Features Garage - Front Entry, Inside Access, Garage Door Opener
Garage Spaces 4.0
Fence Rear, Split Rail, Wood
Amenities Available Bike Trail, Jog/Walk Path, Tot Lots/Playground, Common Grounds
Water Access N
View Garden/Lawn, Trees/Woods
Accessibility Other
Porch Deck(s)
Attached Garage 2
Total Parking Spaces 4
Garage Y
Building
Lot Description Front Yard, Landscaping, Rear Yard, SideYard(s)
Story 1
Foundation Slab
Sewer Public Sewer
Water Public
Architectural Style Ranch/Rambler
Level or Stories 1
Additional Building Above Grade, Below Grade
Structure Type Dry Wall
New Construction N
Schools
Elementary Schools Stevens Forest
Middle Schools Oakland Mills
High Schools Oakland Mills
School District Howard County Public School System
Others
HOA Fee Include Common Area Maintenance
Senior Community No
Tax ID 1416112283
Ownership Fee Simple
SqFt Source Assessor
Security Features Main Entrance Lock,Smoke Detector,Electric Alarm
Special Listing Condition Standard
Read Less Info
Want to know what your home might be worth? Contact us for a FREE valuation!

Our team is ready to help you sell your home for the highest possible price ASAP

Bought with Serita Weathersby • Keller Williams Realty Centre

"My job is to find and attract mastery-based agents to the office, protect the culture, and make sure everyone is happy! "







