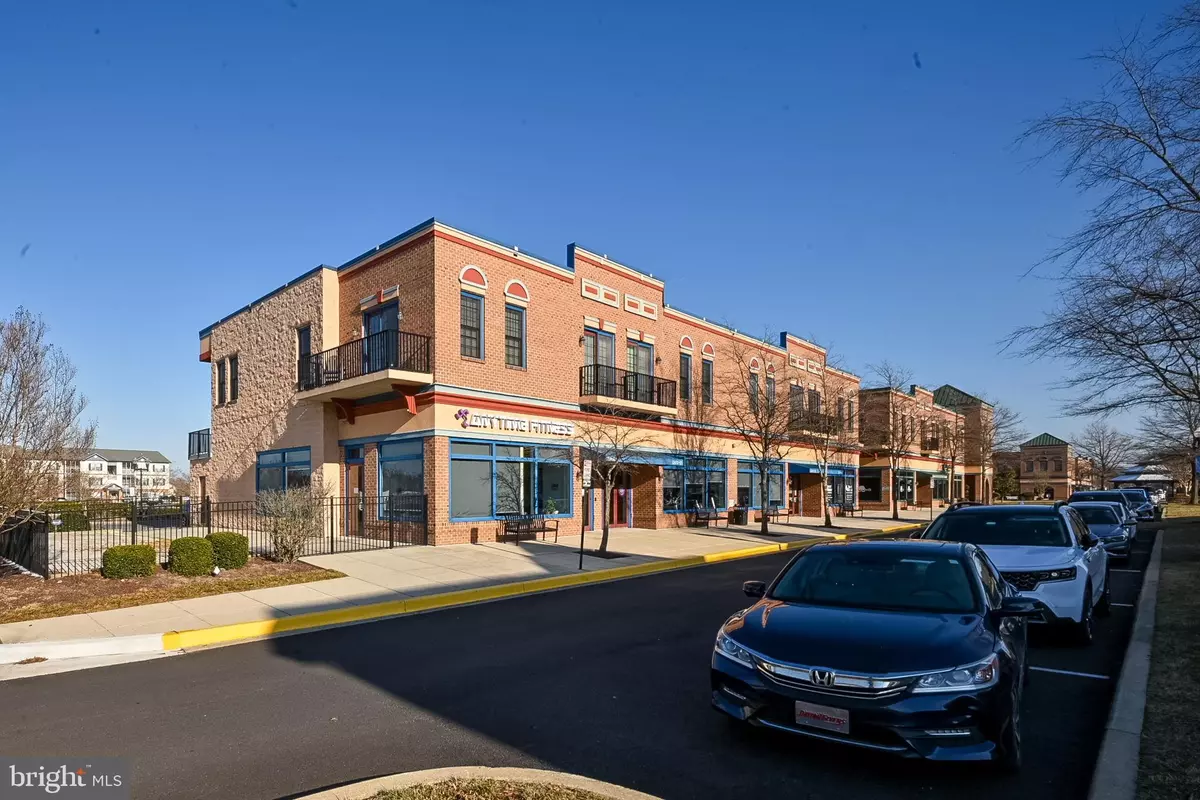$405,000
$398,900
1.5%For more information regarding the value of a property, please contact us for a free consultation.
3 Beds
2 Baths
1,457 SqFt
SOLD DATE : 03/30/2022
Key Details
Sold Price $405,000
Property Type Condo
Sub Type Condo/Co-op
Listing Status Sold
Purchase Type For Sale
Square Footage 1,457 sqft
Price per Sqft $277
Subdivision Villages Of Five Points-West
MLS Listing ID DESU2016774
Sold Date 03/30/22
Style Unit/Flat
Bedrooms 3
Full Baths 2
Condo Fees $1,199/qua
HOA Fees $124/qua
HOA Y/N Y
Abv Grd Liv Area 1,457
Originating Board BRIGHT
Year Built 2006
Annual Tax Amount $784
Tax Year 2021
Property Description
Come and see this beautiful, three bedroom, two bath condo situated in the Village of Five Points. This rarely available 1,457 square foot end unit is just want you are looking for. The entire unit has recently been freshly painted. Each bathroom is finished with ceramic tile, while the rest of the unit has been newly carpeted in 2020. With the roof of the condo being completed in the summer of 2021, it is a great capital improvement to be walking into. It is located within steps of amenities that can be enjoyed by yourself, family and friends. From the Community Center and it's fun filled calendar of public events, to the two community pools in the summertime. The well maintained grounds are perfect for a walk/ride down the two mile long bike path or stroll within Pocket Park. The local dining, nightlife and outlet shopping bring locals and neighboring resident together effortlessly. A quick car ride to downtown Lewes or Rehobeth Beach is all but so easy. This condo is just waiting for your personal touch. Don't hesitate, schedule your appointment today!!
Location
State DE
County Sussex
Area Lewes Rehoboth Hundred (31009)
Zoning RESIDENTIAL
Rooms
Other Rooms Bathroom 1, Bathroom 2, Bathroom 3
Main Level Bedrooms 3
Interior
Interior Features Breakfast Area, Ceiling Fan(s), Combination Kitchen/Living, Floor Plan - Open, Recessed Lighting
Hot Water Electric
Heating Forced Air
Cooling Central A/C
Equipment Dishwasher, Disposal, Oven/Range - Electric
Fireplace N
Window Features Energy Efficient,Insulated
Appliance Dishwasher, Disposal, Oven/Range - Electric
Heat Source Electric
Laundry Dryer In Unit, Washer In Unit
Exterior
Exterior Feature Balcony
Amenities Available Bar/Lounge, Bike Trail, Club House, Community Center, Dining Rooms, Exercise Room, Fitness Center, Jog/Walk Path, Pool - Outdoor, Swimming Pool
Water Access N
View Street
Roof Type Flat
Street Surface Black Top
Accessibility 32\"+ wide Doors, 36\"+ wide Halls
Porch Balcony
Road Frontage City/County
Garage N
Building
Story 1
Unit Features Garden 1 - 4 Floors
Sewer Public Sewer
Water Public
Architectural Style Unit/Flat
Level or Stories 1
Additional Building Above Grade, Below Grade
Structure Type Dry Wall
New Construction N
Schools
School District Cape Henlopen
Others
Pets Allowed Y
HOA Fee Include Common Area Maintenance,Ext Bldg Maint,Management,Pool(s),Recreation Facility,Road Maintenance,Snow Removal,Trash
Senior Community No
Tax ID 335.12.00-1.13-10
Ownership Fee Simple
SqFt Source Estimated
Acceptable Financing Cash, Conventional
Horse Property N
Listing Terms Cash, Conventional
Financing Cash,Conventional
Special Listing Condition Standard
Pets Allowed Case by Case Basis
Read Less Info
Want to know what your home might be worth? Contact us for a FREE valuation!

Our team is ready to help you sell your home for the highest possible price ASAP

Bought with Joseph Sterner • Keller Williams Realty
"My job is to find and attract mastery-based agents to the office, protect the culture, and make sure everyone is happy! "







