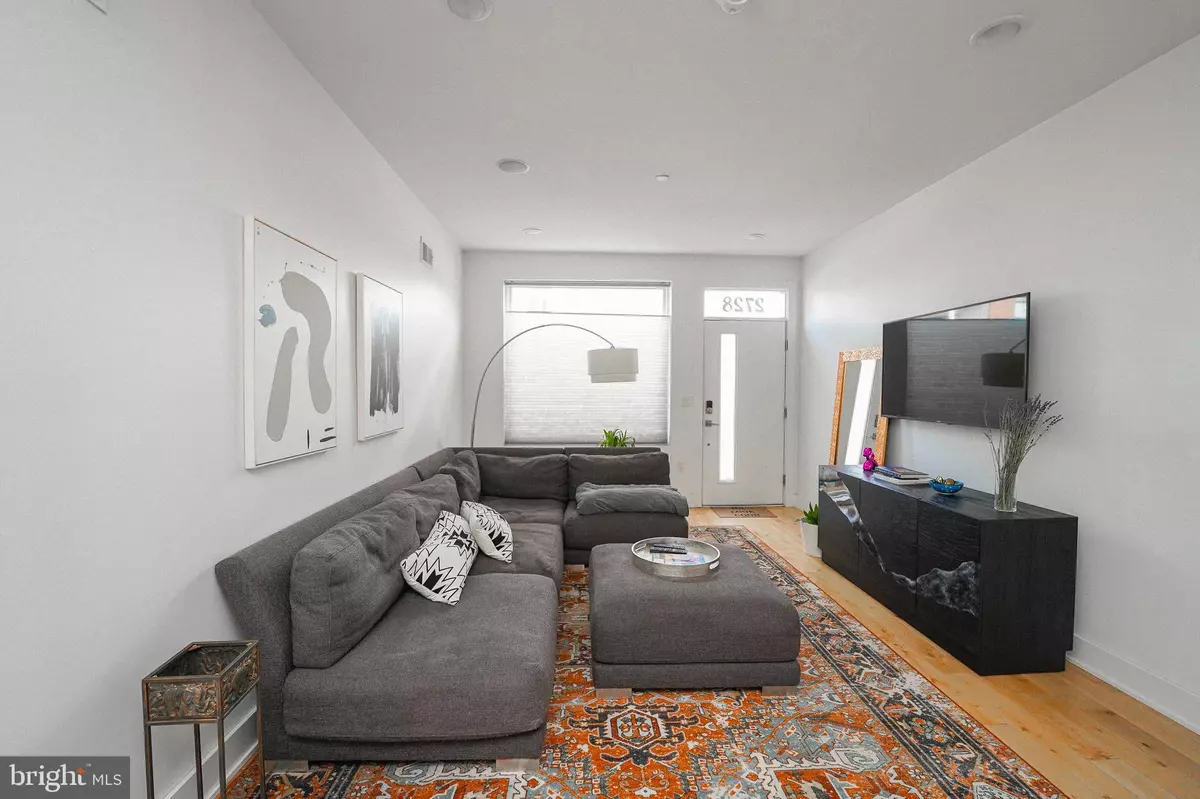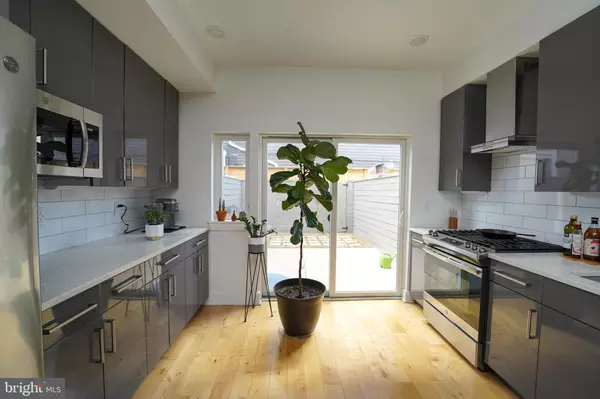$485,000
$489,900
1.0%For more information regarding the value of a property, please contact us for a free consultation.
4 Beds
3 Baths
2,464 SqFt
SOLD DATE : 03/31/2022
Key Details
Sold Price $485,000
Property Type Townhouse
Sub Type Interior Row/Townhouse
Listing Status Sold
Purchase Type For Sale
Square Footage 2,464 sqft
Price per Sqft $196
Subdivision Brewerytown
MLS Listing ID PAPH2070292
Sold Date 03/31/22
Style Straight Thru
Bedrooms 4
Full Baths 3
HOA Y/N N
Abv Grd Liv Area 1,895
Originating Board BRIGHT
Year Built 2019
Annual Tax Amount $5,921
Tax Year 2022
Lot Size 840 Sqft
Acres 0.02
Lot Dimensions 14.00 x 60.00
Property Description
3 Story, 4 Bedroom 3 Bathroom newly constructed home in the Heart of Brewerytown boasting 2464 Sq Ft of living space! Wide open first floor living room and kitchen. Hardwood floors throughout. Custom steel railings. Grey Cabinets with white quartz. Breakfast bar. Spacious rear patio. Large front windows and sliding glass doors off the rear creates and abundance of natural light on the first floor and throughout the entire home. 2nd floor contains two generously sized bedrooms and a full bathroom and laundry. 3rd floor has a Primary Bedroom that can easily fit a king sized bed, full bathroom with large walk in tiled shower and an additional Den/Flex space containing a wet bar. Stairs then lead to a roof deck. Basement is finished to a 1 bedroom, full bathroom and living space perfect for additional rent and Airbnb. Close to Girard Avenue, Fairmount Park, The Art Museum, Kelly Drive, Shopping, etc..
Location
State PA
County Philadelphia
Area 19121 (19121)
Zoning RSA5
Rooms
Basement Fully Finished
Interior
Hot Water Natural Gas
Heating Forced Air
Cooling Central A/C
Heat Source Natural Gas
Laundry Has Laundry, Upper Floor
Exterior
Waterfront N
Water Access N
Accessibility None
Parking Type On Street
Garage N
Building
Story 3
Foundation Concrete Perimeter
Sewer Public Sewer
Water Public
Architectural Style Straight Thru
Level or Stories 3
Additional Building Above Grade, Below Grade
New Construction N
Schools
School District The School District Of Philadelphia
Others
Senior Community No
Tax ID 292042510
Ownership Fee Simple
SqFt Source Assessor
Special Listing Condition Standard
Read Less Info
Want to know what your home might be worth? Contact us for a FREE valuation!

Our team is ready to help you sell your home for the highest possible price ASAP

Bought with Sean Ali • BHHS Fox & Roach-Center City Walnut

"My job is to find and attract mastery-based agents to the office, protect the culture, and make sure everyone is happy! "







