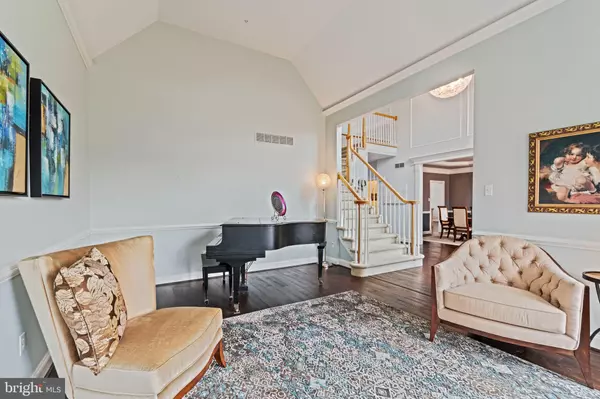$880,000
$775,000
13.5%For more information regarding the value of a property, please contact us for a free consultation.
5 Beds
3 Baths
4,209 SqFt
SOLD DATE : 03/31/2022
Key Details
Sold Price $880,000
Property Type Single Family Home
Sub Type Detached
Listing Status Sold
Purchase Type For Sale
Square Footage 4,209 sqft
Price per Sqft $209
Subdivision Swedesford Chase
MLS Listing ID PACT2018918
Sold Date 03/31/22
Style Traditional,Colonial
Bedrooms 5
Full Baths 2
Half Baths 1
HOA Fees $47/ann
HOA Y/N Y
Abv Grd Liv Area 4,209
Originating Board BRIGHT
Year Built 1999
Annual Tax Amount $8,821
Tax Year 2021
Lot Size 0.825 Acres
Acres 0.82
Lot Dimensions 0.00 x 0.00
Property Description
The opportunity to own one of the sweetest homes in Swedesford Chase is now available. Located on a premium lot in the community, conveniently located in West Whiteland Township, Chester County, This 4,000 plus square foot home is now ready for a new owner. From the striking Turret accented Brick Exterior, to the newly installed custom hardscape patio and Trex Deck, to the nicely landscaped lot, this home has a lot to offer. The entry foyer boasts a two story entry and turning staircase to an open balcony above the foyer and family room. To the left, a formal living room with a cathedral ceiling, just recently painted, is a perfect place to begin cocktail parties around the Baby Grand piano (available to stay). To the right, a large Formal Dining Room is ready for most any sized event. Heading into the kitchen from the Dining room, you have access to a Butler's pantry to provide easy support to your dining. The Kitchen is gorgeous, with all new appliances added in 2020, great lighting, expansive quartz counters, breakfast bar and separate dining area for day to day dining. The Family room also offers a two story ceiling with large windows providing a lot of natural light to fill the room. A beautiful brick gas fireplace provides a great focus and the large room provides many seating arrangements. In addition and rarely found, this home features a fantastic first floor Primary Bedroom Suite with large closets and a Bath that provides relaxing comfort. An updated laundry room and Powder room (2017) are also featured on the main level as well as access to the new deck and two car garage with new door openers (2021).
Access to the second level is available from the main staircase or a separate back staircase. There are four bedrooms available on this level or as presented by the new work at home environment, three bedrooms and a large work at home office area. In addition, a large ceramic tile bath with double bowl vanity. This level also offers another open loft area for work space or whatever you might need.
The basement is unfinished but it is large and can be whatever you need it to be, storage, additional finished space, indoor hockey rink, you decide. The home also features new carpeting in the primary bedroom, some beautiful lighting fixtures, a lot of freshly painted rooms and lovely hardwood flooring (2018). The heating systems are both young ('20 & '22) and one of the Cooling systems ('20). The roof is younger as it was replaced in 2014. Additional upgrades can be found in the Powder Room, Deck, Patio, appliances, Laundry room and Kitchen.
This is a great opportunity for someone make this house your Home!
Location
State PA
County Chester
Area West Whiteland Twp (10341)
Zoning R-10
Direction Southwest
Rooms
Other Rooms Living Room, Dining Room, Primary Bedroom, Bedroom 2, Bedroom 3, Bedroom 4, Bedroom 5, Kitchen, Family Room, Foyer, Breakfast Room, Laundry, Bathroom 2, Primary Bathroom
Basement Full, Unfinished
Main Level Bedrooms 1
Interior
Interior Features Additional Stairway, Attic, Breakfast Area, Butlers Pantry, Carpet, Chair Railings, Crown Moldings, Curved Staircase, Dining Area, Family Room Off Kitchen, Floor Plan - Open, Pantry, Primary Bath(s), Recessed Lighting, Soaking Tub, Stall Shower, Upgraded Countertops, Walk-in Closet(s), Wood Floors
Hot Water Natural Gas
Heating Forced Air
Cooling Central A/C
Flooring Carpet, Ceramic Tile, Engineered Wood
Fireplaces Number 1
Fireplaces Type Brick, Gas/Propane
Equipment Built-In Microwave, Built-In Range, Cooktop, Dishwasher, Disposal, Microwave, Oven - Wall, Stainless Steel Appliances
Fireplace Y
Window Features Bay/Bow,Double Hung,Screens
Appliance Built-In Microwave, Built-In Range, Cooktop, Dishwasher, Disposal, Microwave, Oven - Wall, Stainless Steel Appliances
Heat Source Natural Gas
Laundry Main Floor
Exterior
Exterior Feature Deck(s), Patio(s)
Garage Additional Storage Area, Garage - Side Entry, Garage Door Opener, Inside Access
Garage Spaces 7.0
Water Access N
Roof Type Asphalt
Accessibility None
Porch Deck(s), Patio(s)
Attached Garage 2
Total Parking Spaces 7
Garage Y
Building
Lot Description Cleared, Front Yard, Level, Open, Premium, Rear Yard, SideYard(s)
Story 2
Foundation Concrete Perimeter
Sewer Public Sewer
Water Public
Architectural Style Traditional, Colonial
Level or Stories 2
Additional Building Above Grade, Below Grade
New Construction N
Schools
School District West Chester Area
Others
Pets Allowed Y
HOA Fee Include Common Area Maintenance
Senior Community No
Tax ID 41-02 -0302
Ownership Fee Simple
SqFt Source Assessor
Acceptable Financing Cash, Conventional
Listing Terms Cash, Conventional
Financing Cash,Conventional
Special Listing Condition Standard
Pets Description No Pet Restrictions
Read Less Info
Want to know what your home might be worth? Contact us for a FREE valuation!

Our team is ready to help you sell your home for the highest possible price ASAP

Bought with Melissa H Tewksbury • Compass RE

"My job is to find and attract mastery-based agents to the office, protect the culture, and make sure everyone is happy! "







