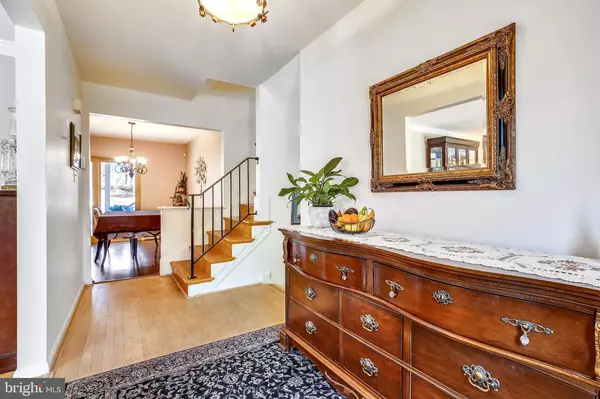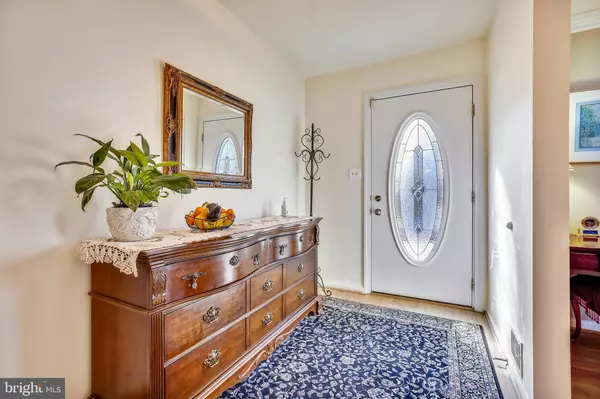$1,055,000
$879,000
20.0%For more information regarding the value of a property, please contact us for a free consultation.
4 Beds
3 Baths
2,328 SqFt
SOLD DATE : 03/30/2022
Key Details
Sold Price $1,055,000
Property Type Single Family Home
Sub Type Detached
Listing Status Sold
Purchase Type For Sale
Square Footage 2,328 sqft
Price per Sqft $453
Subdivision Glen Park
MLS Listing ID MDMC2037898
Sold Date 03/30/22
Style Split Level
Bedrooms 4
Full Baths 2
Half Baths 1
HOA Y/N N
Abv Grd Liv Area 1,778
Originating Board BRIGHT
Year Built 1972
Annual Tax Amount $7,772
Tax Year 2021
Lot Size 0.367 Acres
Acres 0.37
Property Description
Don't miss the rare opportunity to own a beautifully updated home in the quiet, beautiful and serene neighborhood of Glen Park, in Potomac, MD. From the moment you make your way in, you will immediately feel like this indeed is home! You are sure to fall in love with the gourmet kitchen. Not only because of the large granite topped island and counters, and gorgeous, warm, caramel hue of the custom maple cabinetry, but also because it takes you directly into your large three-season sun-room with an airy, vaulted ceiling and adjoining deck. A room perfect for lounging or entertaining! All of this overlooks a private backyard ready for a swing set, sports or anything you can imagine. Upstairs are four spacious bedrooms and two recently updated full bathrooms. They include modern new flooring, fixtures, vanities and lighting! The lower level includes a large family room with a cozy, modern gray-brick wood-burning fireplace. A separate den/office with French doors is just off to the side. You will also find a powder room, utility room and more storage than you can imagine! If you are a fan of hardwoods, the main and upper levels have hardwoods throughout, even under the carpet. Other recent updates include a 2017 hot water heater, windows replaced in 2015, 2013 roof, 2011 Gutters and Soffits, and the huge driveway, leading into the oversized 2-car garage, was resurfaced in 2021!
Location
State MD
County Montgomery
Zoning R200
Rooms
Basement Fully Finished
Interior
Hot Water Natural Gas
Heating Forced Air
Cooling Central A/C
Fireplaces Number 1
Heat Source Natural Gas
Exterior
Parking Features Oversized
Garage Spaces 2.0
Water Access N
Accessibility None
Attached Garage 2
Total Parking Spaces 2
Garage Y
Building
Story 4
Foundation Other
Sewer Public Sewer
Water Public
Architectural Style Split Level
Level or Stories 4
Additional Building Above Grade, Below Grade
New Construction N
Schools
Elementary Schools Wayside
Middle Schools Herbert Hoover
High Schools Winston Churchill
School District Montgomery County Public Schools
Others
Senior Community No
Tax ID 161000912213
Ownership Fee Simple
SqFt Source Assessor
Special Listing Condition Standard
Read Less Info
Want to know what your home might be worth? Contact us for a FREE valuation!

Our team is ready to help you sell your home for the highest possible price ASAP

Bought with Arash Torkashvan • Heymann Realty, LLC

"My job is to find and attract mastery-based agents to the office, protect the culture, and make sure everyone is happy! "







