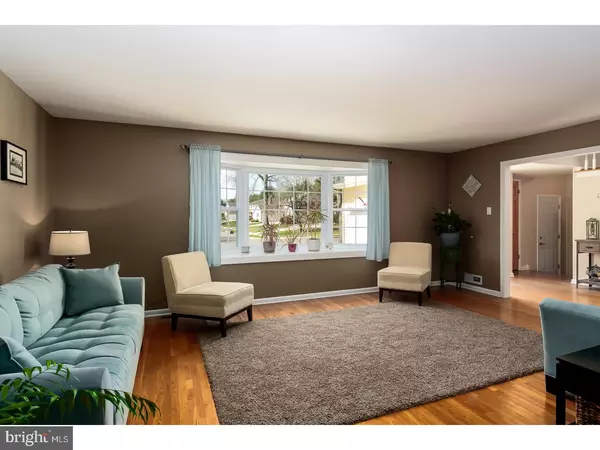$390,411
$389,000
0.4%For more information regarding the value of a property, please contact us for a free consultation.
4 Beds
3 Baths
2,362 SqFt
SOLD DATE : 06/15/2018
Key Details
Sold Price $390,411
Property Type Single Family Home
Sub Type Detached
Listing Status Sold
Purchase Type For Sale
Square Footage 2,362 sqft
Price per Sqft $165
Subdivision Ramblewood Farms
MLS Listing ID 1000421946
Sold Date 06/15/18
Style Traditional
Bedrooms 4
Full Baths 2
Half Baths 1
HOA Y/N N
Abv Grd Liv Area 2,362
Originating Board TREND
Year Built 1976
Annual Tax Amount $8,062
Tax Year 2017
Lot Size 10,005 Sqft
Acres 0.23
Lot Dimensions 87X115
Property Description
OPEN HOUSE Sunday April 29th, 1-3 pm!! $80k in recent UPGRADES to this 4 Bed, 2.5 Bath Albany model in Ramblewood Farms! Enter through the Soaring 2 Story Foyer to find the Living Room filled with Natural light pouring in through the Bay Window. Follow the gleaming Hardwood Floors into the Dining Room overlooking the picturesque Tree Lined backyard. The Custom Kitchen (2013) features Stainless Steel Appliances, Quartz Countertops, Tile Flooring and Breakfast Bar open to the cozy Sunken Family Room with Exposed Beams and Wood-Burning Fireplace. An Updated Powder Room (2013) and large Laundry Room complete the first floor. The Master Suite offers a NEW Bath (2017) and spacious Walk-in closet with Custom Shelving. Down the hall are three more Large-sized Bedrooms and Full Bath. The Partially FINISHED Basement (2018) with NEW Flooring and Fresh Paint makes a perfect Playroom, Media Room or Game Room! All NEW Exterior Doors (2018), All new WINDOWS (2015) ROOF (2013) not to mention a FREE 1 Year 2-10 Home Warranty! This home will not last long!!
Location
State NJ
County Burlington
Area Mount Laurel Twp (20324)
Zoning RES
Rooms
Other Rooms Living Room, Dining Room, Primary Bedroom, Bedroom 2, Bedroom 3, Kitchen, Family Room, Bedroom 1, Laundry, Attic
Basement Partial
Interior
Interior Features Primary Bath(s), Butlers Pantry, Ceiling Fan(s), Attic/House Fan, Exposed Beams, Stall Shower, Breakfast Area
Hot Water Natural Gas
Heating Gas, Forced Air, Programmable Thermostat
Cooling Central A/C
Flooring Wood, Fully Carpeted, Vinyl, Tile/Brick
Fireplaces Number 1
Fireplaces Type Brick
Equipment Cooktop, Oven - Self Cleaning, Dishwasher, Refrigerator, Disposal, Energy Efficient Appliances, Built-In Microwave
Fireplace Y
Window Features Bay/Bow,Energy Efficient,Replacement
Appliance Cooktop, Oven - Self Cleaning, Dishwasher, Refrigerator, Disposal, Energy Efficient Appliances, Built-In Microwave
Heat Source Natural Gas
Laundry Main Floor
Exterior
Exterior Feature Patio(s)
Garage Inside Access, Garage Door Opener
Garage Spaces 5.0
Fence Other
Utilities Available Cable TV
Water Access N
Roof Type Pitched
Accessibility None
Porch Patio(s)
Attached Garage 2
Total Parking Spaces 5
Garage Y
Building
Lot Description Trees/Wooded, Front Yard, Rear Yard, SideYard(s)
Story 2
Foundation Brick/Mortar, Slab
Sewer Public Sewer
Water Public
Architectural Style Traditional
Level or Stories 2
Additional Building Above Grade
Structure Type Cathedral Ceilings,9'+ Ceilings,High
New Construction N
Schools
High Schools Lenape
School District Lenape Regional High
Others
Senior Community No
Tax ID 24-01002 08-00002
Ownership Fee Simple
Read Less Info
Want to know what your home might be worth? Contact us for a FREE valuation!

Our team is ready to help you sell your home for the highest possible price ASAP

Bought with Douglas Gaul • New Jersey Valuations

"My job is to find and attract mastery-based agents to the office, protect the culture, and make sure everyone is happy! "







