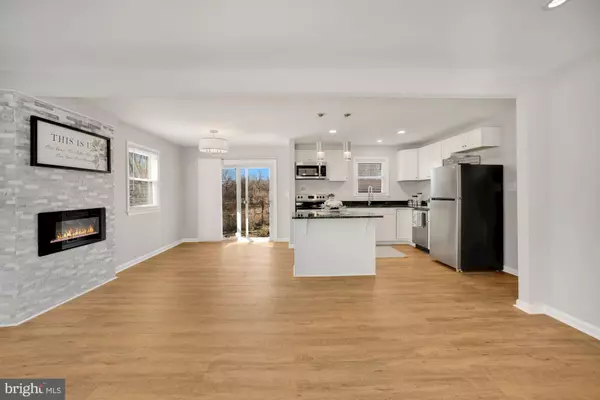$360,000
$348,500
3.3%For more information regarding the value of a property, please contact us for a free consultation.
3 Beds
2 Baths
1,100 SqFt
SOLD DATE : 03/25/2022
Key Details
Sold Price $360,000
Property Type Single Family Home
Sub Type Detached
Listing Status Sold
Purchase Type For Sale
Square Footage 1,100 sqft
Price per Sqft $327
Subdivision Clearview
MLS Listing ID MDPG2026196
Sold Date 03/25/22
Style Ranch/Rambler
Bedrooms 3
Full Baths 2
HOA Y/N N
Abv Grd Liv Area 1,100
Originating Board BRIGHT
Year Built 1960
Annual Tax Amount $3,852
Tax Year 2020
Lot Size 5,148 Sqft
Acres 0.12
Property Description
Newly Renovated two level all brick Ranch/Rambler in the increasing appraisal city of Capital Heights. This property now features open concept with open living room and updated kitchen. This space creates that desired modern feel with neutral color scheme, larger space and an efficient flow. Other features that enhance this home are the electric fireplace embedded into a featured stone wall. Beautifully updated kitchen with granite counter tops, stainless steel appliances and design fixtures. A redesigned basement with a full bathroom, laundry room, 2nd living room and additional space designed for an office space or sleeping area.
This homes energy efficiency is enhanced with a newly installed furnace, new roof and windows installed less than 5 years.
This home is conveniently located to shopping centers supermarkets and restaurants and 25 minutes from National Harbor and 30 minutes from The District of Columbia.
Strongly prefer using title company Classic Settlements, as they have on file all the sellers documentation, which will help simplify the process.
Location
State MD
County Prince Georges
Zoning R55
Rooms
Other Rooms Basement
Basement Fully Finished, Heated, Improved, Outside Entrance, Space For Rooms, Sump Pump, Walkout Stairs
Main Level Bedrooms 3
Interior
Hot Water Natural Gas
Heating Forced Air
Cooling Central A/C, Ceiling Fan(s)
Flooring Laminate Plank, Carpet
Fireplaces Number 1
Equipment Built-In Microwave, Dishwasher, Disposal, Dryer, Refrigerator, Stove, Washer
Appliance Built-In Microwave, Dishwasher, Disposal, Dryer, Refrigerator, Stove, Washer
Heat Source Natural Gas
Laundry Basement
Exterior
Exterior Feature Patio(s)
Garage Spaces 2.0
Utilities Available Water Available, Natural Gas Available, Electric Available
Water Access N
Accessibility Level Entry - Main
Porch Patio(s)
Total Parking Spaces 2
Garage N
Building
Story 2
Foundation Concrete Perimeter
Sewer Public Sewer
Water Public
Architectural Style Ranch/Rambler
Level or Stories 2
Additional Building Above Grade, Below Grade
New Construction N
Schools
School District Prince George'S County Public Schools
Others
Pets Allowed Y
Senior Community No
Tax ID 17060614438
Ownership Fee Simple
SqFt Source Assessor
Acceptable Financing Cash, Conventional, FHA, VA
Listing Terms Cash, Conventional, FHA, VA
Financing Cash,Conventional,FHA,VA
Special Listing Condition Standard
Pets Allowed No Pet Restrictions
Read Less Info
Want to know what your home might be worth? Contact us for a FREE valuation!

Our team is ready to help you sell your home for the highest possible price ASAP

Bought with Maribel Reyes • Fairfax Realty 50/66 LLC
"My job is to find and attract mastery-based agents to the office, protect the culture, and make sure everyone is happy! "







