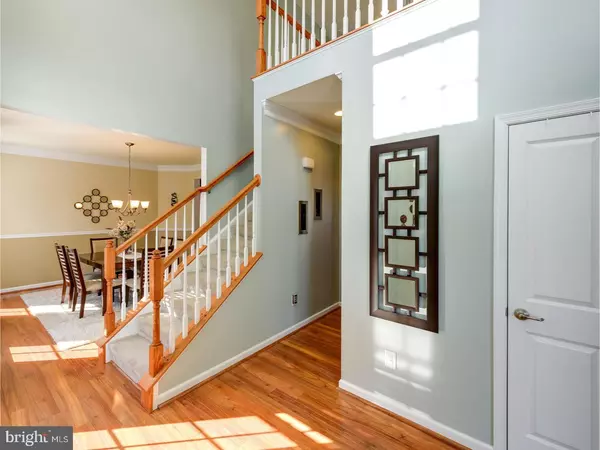$430,000
$425,000
1.2%For more information regarding the value of a property, please contact us for a free consultation.
5 Beds
3 Baths
4,007 SqFt
SOLD DATE : 06/14/2018
Key Details
Sold Price $430,000
Property Type Single Family Home
Sub Type Detached
Listing Status Sold
Purchase Type For Sale
Square Footage 4,007 sqft
Price per Sqft $107
Subdivision Preservatinniscrgolf
MLS Listing ID 1001230583
Sold Date 06/14/18
Style Colonial
Bedrooms 5
Full Baths 2
Half Baths 1
HOA Fees $76/qua
HOA Y/N Y
Abv Grd Liv Area 4,007
Originating Board TREND
Year Built 2013
Annual Tax Amount $8,152
Tax Year 2017
Lot Size 0.320 Acres
Acres 0.32
Lot Dimensions 0 X 0
Property Description
Welcome to 308 Roscomon Way, a beautiful 5 bedroom, 2.5 bath home in sought after Avondale in the Avon Grove School District! Why wait for new construction when you can buy this 4-years-young home now? Enter into the 2-story foyer with crown molding and views to the upper level. Laminate hardwood floors flow from the foyer into the formal living room, dining room, powder room and throughout the rest of the main level. Kitchen is spacious with granite countertops, tile backsplash, an island, pantry cabinet, double sink, and a breakfast room with five windows and a slider to the large wooden deck where you can relax and enjoy the warmer months. Kitchen opens to the cozy family room with fireplace, crown molding, and plenty of additional living space to entertain and enjoy time with the whole family. Upper level master bedroom is bright with natural light and boasts 2 walk-in custom closets and en-suite with 2 sinks, tile floor, shower stall and so much more! Four additional bedrooms, a full bath, and convenient second floor laundry completes this level! Walk-out basement has a finished entertainment room that could be used as your man cave, theatre room, or whatever you can imagine. This home was designed with an additional four foot bump out for the Family Room, Breakfast Room and Basement for added space! This home has another upgrade with the basement being plumbed for a 3 piece bathroom. A 2-car garage, below deck storage, a fenced in backyard and a security system are just a few of the extra great amenities this home has to offer. This home is conveniently located nearby local schools, Inniscrone Golf Club and within close access to major roadways. Do not miss out on this opportunity!
Location
State PA
County Chester
Area London Grove Twp (10359)
Zoning RR
Rooms
Other Rooms Living Room, Dining Room, Primary Bedroom, Bedroom 2, Bedroom 3, Kitchen, Family Room, Bedroom 1, Laundry, Other, Attic
Basement Full, Outside Entrance, Drainage System
Interior
Interior Features Primary Bath(s), Kitchen - Island, Butlers Pantry, Ceiling Fan(s), Stall Shower, Dining Area
Hot Water Natural Gas
Heating Gas, Forced Air, Zoned
Cooling Central A/C
Flooring Fully Carpeted, Vinyl, Tile/Brick
Fireplaces Number 1
Fireplaces Type Gas/Propane
Equipment Oven - Self Cleaning, Dishwasher, Disposal, Built-In Microwave
Fireplace Y
Appliance Oven - Self Cleaning, Dishwasher, Disposal, Built-In Microwave
Heat Source Natural Gas
Laundry Upper Floor
Exterior
Exterior Feature Deck(s)
Garage Inside Access, Garage Door Opener
Garage Spaces 5.0
Fence Other
Waterfront N
Water Access N
Roof Type Pitched,Shingle
Accessibility None
Porch Deck(s)
Parking Type Driveway, Attached Garage, Other
Attached Garage 2
Total Parking Spaces 5
Garage Y
Building
Lot Description Level, Sloping, Open, Front Yard, Rear Yard, SideYard(s)
Story 2
Foundation Concrete Perimeter
Sewer Public Sewer
Water Public
Architectural Style Colonial
Level or Stories 2
Additional Building Above Grade
Structure Type Cathedral Ceilings
New Construction N
Schools
Elementary Schools Penn London
Middle Schools Fred S. Engle
High Schools Avon Grove
School District Avon Grove
Others
Pets Allowed Y
HOA Fee Include Common Area Maintenance,Trash
Senior Community No
Tax ID 59-08-0858
Ownership Fee Simple
Security Features Security System
Acceptable Financing Conventional, VA, FHA 203(b)
Listing Terms Conventional, VA, FHA 203(b)
Financing Conventional,VA,FHA 203(b)
Pets Description Case by Case Basis
Read Less Info
Want to know what your home might be worth? Contact us for a FREE valuation!

Our team is ready to help you sell your home for the highest possible price ASAP

Bought with Rebecca A Burnham • RE/MAX Excellence

"My job is to find and attract mastery-based agents to the office, protect the culture, and make sure everyone is happy! "







