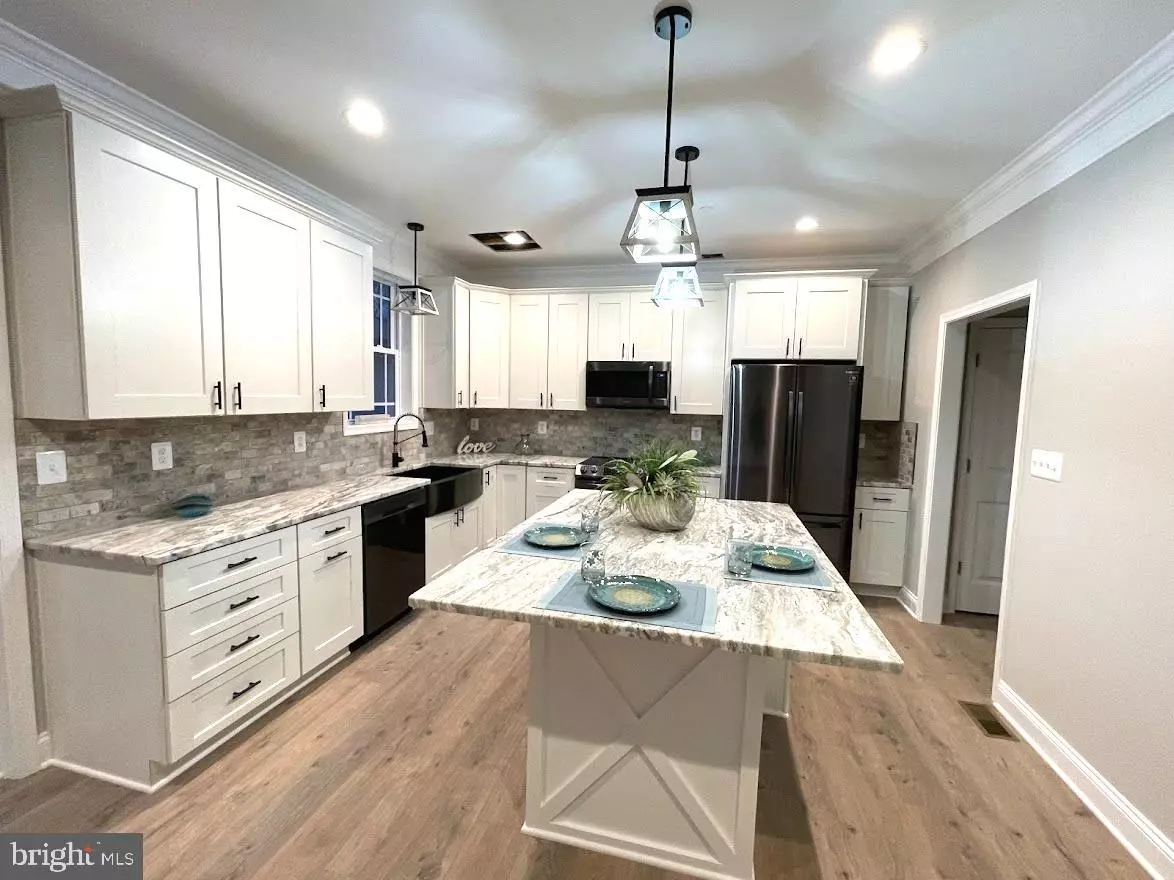$815,000
$799,000
2.0%For more information regarding the value of a property, please contact us for a free consultation.
5 Beds
4 Baths
3,000 SqFt
SOLD DATE : 03/22/2022
Key Details
Sold Price $815,000
Property Type Single Family Home
Sub Type Detached
Listing Status Sold
Purchase Type For Sale
Square Footage 3,000 sqft
Price per Sqft $271
Subdivision Cape St Claire
MLS Listing ID MDAA2022380
Sold Date 03/22/22
Style Colonial,Traditional
Bedrooms 5
Full Baths 3
Half Baths 1
HOA Y/N Y
Abv Grd Liv Area 2,200
Originating Board BRIGHT
Year Built 2022
Annual Tax Amount $5,000
Tax Year 2022
Lot Size 9,000 Sqft
Acres 0.21
Property Description
Appletree Homes LLC - NEW CONSTRUCTION.!!! 5 Bedrooms 3.5 Baths. Partial Stone Front. Slider off Custom Kitchen to Composite Deck with Vinyl Rails and Black Balusters. Walk-Out steps. Finished Basement. Beautiful Custom Kitchen with Fantasy Brown Stone Countertops and Stone Backsplashes. Spacious Pantry. Black Stainless Farm Sink with matching Black Stainless Appliances Included!! . Custom Tile Master Bath Shower with Free Standing Soaking Tub. Large Rear Yard. Public Sewer. Front Porch. Fireplace. Double Pane Windows with Prairie Girds. Laminate Flooring including Stained Oak Staircase Leading to 2nd Level. Full Finished Basement. Dual Zoned Trane HVAC Equipment!! Board and Batten Accent Siding. Beautiful Light Fixtures. Hurry....WILL NOT LAST!!! 2-Car Paved Driveway. Chesapeake Bay Beaches!!!Sodded Front and Side Yard. Fire Suppression System. Large Bedroom Closets. Primary Bedroom with Tray Ceiling and Make-Up Area. Upgraded Carpet in Bedrooms. Generous Size 2nd Floor Laundry Room!!
Location
State MD
County Anne Arundel
Zoning R5
Rooms
Other Rooms Dining Room, Primary Bedroom, Bedroom 5, Kitchen, Family Room, Laundry, Utility Room, Full Bath, Half Bath, Additional Bedroom
Basement Daylight, Full, Full, Fully Finished, Outside Entrance, Walkout Stairs, Windows
Interior
Interior Features Ceiling Fan(s), Chair Railings, Crown Moldings, Family Room Off Kitchen, Floor Plan - Open, Floor Plan - Traditional, Kitchen - Island, Pantry, Recessed Lighting, Soaking Tub, Sprinkler System, Upgraded Countertops, Walk-in Closet(s), Water Treat System
Hot Water Electric
Heating Central
Cooling Ceiling Fan(s), Central A/C, Heat Pump(s), Multi Units, Programmable Thermostat, Zoned
Flooring Carpet, Engineered Wood, Laminated, Partially Carpeted
Fireplaces Number 1
Fireplaces Type Gas/Propane, Mantel(s), Marble
Equipment Built-In Microwave, Dishwasher, Disposal, Dual Flush Toilets, Energy Efficient Appliances, Exhaust Fan, Icemaker, Microwave, Oven/Range - Electric, Refrigerator, Stainless Steel Appliances, Water Conditioner - Owned, Water Heater
Fireplace Y
Window Features Double Hung,Double Pane,Energy Efficient,Insulated,Low-E,Screens,Sliding,Vinyl Clad
Appliance Built-In Microwave, Dishwasher, Disposal, Dual Flush Toilets, Energy Efficient Appliances, Exhaust Fan, Icemaker, Microwave, Oven/Range - Electric, Refrigerator, Stainless Steel Appliances, Water Conditioner - Owned, Water Heater
Heat Source Electric
Laundry Upper Floor
Exterior
Exterior Feature Deck(s)
Parking Features Built In, Garage - Front Entry, Garage Door Opener
Garage Spaces 6.0
Water Access Y
Roof Type Architectural Shingle
Street Surface Paved
Accessibility 2+ Access Exits, 32\"+ wide Doors, 36\"+ wide Halls
Porch Deck(s)
Road Frontage City/County
Attached Garage 2
Total Parking Spaces 6
Garage Y
Building
Lot Description Cleared, Front Yard, Interior, Level, Open, Premium, Rear Yard
Story 3
Foundation Concrete Perimeter
Sewer Public Sewer
Water Conditioner, Filter, Well
Architectural Style Colonial, Traditional
Level or Stories 3
Additional Building Above Grade, Below Grade
Structure Type 9'+ Ceilings,Dry Wall,Tray Ceilings
New Construction Y
Schools
Elementary Schools Cape St. Claire
Middle Schools Magothy River
High Schools Broadneck
School District Anne Arundel County Public Schools
Others
Senior Community No
Tax ID NO TAX RECORD
Ownership Fee Simple
SqFt Source Estimated
Security Features Carbon Monoxide Detector(s),Smoke Detector,Sprinkler System - Indoor
Special Listing Condition Standard
Read Less Info
Want to know what your home might be worth? Contact us for a FREE valuation!

Our team is ready to help you sell your home for the highest possible price ASAP

Bought with Arianit Musliu • Redfin Corp
"My job is to find and attract mastery-based agents to the office, protect the culture, and make sure everyone is happy! "







