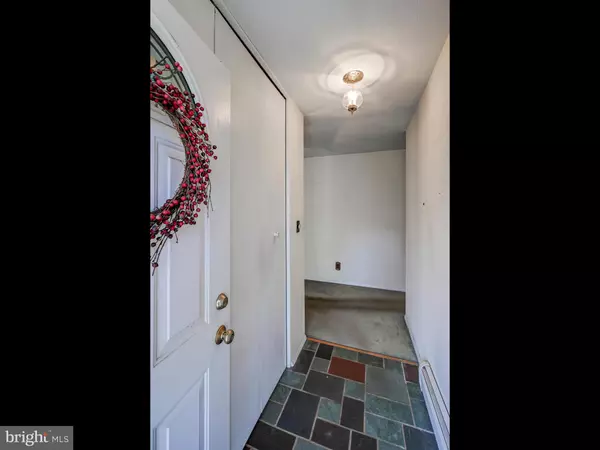$450,000
$475,000
5.3%For more information regarding the value of a property, please contact us for a free consultation.
5 Beds
3 Baths
2,420 SqFt
SOLD DATE : 03/14/2022
Key Details
Sold Price $450,000
Property Type Single Family Home
Sub Type Detached
Listing Status Sold
Purchase Type For Sale
Square Footage 2,420 sqft
Price per Sqft $185
Subdivision Blenheim Forest
MLS Listing ID MDBC2023990
Sold Date 03/14/22
Style Ranch/Rambler
Bedrooms 5
Full Baths 1
Half Baths 2
HOA Y/N N
Abv Grd Liv Area 1,520
Originating Board BRIGHT
Year Built 1962
Annual Tax Amount $3,533
Tax Year 2020
Lot Size 0.826 Acres
Acres 0.83
Lot Dimensions 2.00 x
Property Description
Welcome Home! You can feel the love and attention to detail the owners put into this fully brick ranch-style home. Space galore and a fantastic flow is perfect for entertaining and making wonderful memories. The main level boasts wood floors (some never exposed under carpet), a front hall entrance with flagstone tile, a large living room, and three spacious bedrooms. There is an eat-in kitchen with loads of potential and a large separate dining room (that easily could be combined into one space). Open concept stairs lead to the fully finished lower level through the kitchen, which is carpeted, has two bedrooms, a large recreation/family room with a fireplace, a glass slider to the deck, a bathroom, a separate laundry room, storage, a workshop and still space for rooms! laundry The private backyard has a large deck overlooking a serene pictorial view backing to the woods. There is ample parking including both a paved driveway and a carport leading to the side door entrance. Close to all of the conveniences that living in Phoenix has to offer such as the Four Corners shopping centers, Hunt Valley mall, Towson, The Phoenix Senior Center, and several country clubs. , Your new home is just waiting for your love and finishing touches.
Location
State MD
County Baltimore
Zoning R
Rooms
Basement Connecting Stairway, Daylight, Full, Fully Finished, Full, Heated, Improved, Interior Access, Outside Entrance, Rear Entrance, Space For Rooms, Walkout Level, Windows, Workshop, Other
Main Level Bedrooms 3
Interior
Interior Features Attic, Breakfast Area, Carpet, Dining Area, Entry Level Bedroom, Family Room Off Kitchen, Floor Plan - Traditional, Formal/Separate Dining Room, Kitchen - Eat-In, Kitchen - Table Space, Primary Bath(s), Bathroom - Tub Shower, Wood Floors, Other
Hot Water Natural Gas
Heating Baseboard - Hot Water
Cooling Central A/C
Flooring Carpet, Wood
Fireplaces Number 1
Fireplaces Type Brick, Mantel(s), Other
Equipment Dishwasher, Dryer, Exhaust Fan, Microwave, Range Hood, Refrigerator, Stove, Washer, Water Heater
Fireplace Y
Appliance Dishwasher, Dryer, Exhaust Fan, Microwave, Range Hood, Refrigerator, Stove, Washer, Water Heater
Heat Source Electric, Natural Gas
Laundry Basement, Has Laundry, Lower Floor
Exterior
Exterior Feature Deck(s), Porch(es)
Garage Spaces 4.0
Fence Board, Wood, Partially, Rear, Other
Utilities Available Cable TV Available
Water Access N
View Garden/Lawn, Trees/Woods, Other
Roof Type Shingle
Street Surface Black Top
Accessibility None, Other
Porch Deck(s), Porch(es)
Total Parking Spaces 4
Garage N
Building
Lot Description Backs to Trees, Front Yard, Landscaping, Partly Wooded, Private, Rear Yard, Rural, Secluded, SideYard(s), Trees/Wooded, Vegetation Planting, Other
Story 2
Foundation Other
Sewer On Site Septic
Water Well
Architectural Style Ranch/Rambler
Level or Stories 2
Additional Building Above Grade, Below Grade
New Construction N
Schools
Middle Schools Cockeysville
High Schools Dulaney
School District Baltimore County Public Schools
Others
Senior Community No
Tax ID 04101008080530
Ownership Fee Simple
SqFt Source Assessor
Horse Property N
Special Listing Condition Standard
Read Less Info
Want to know what your home might be worth? Contact us for a FREE valuation!

Our team is ready to help you sell your home for the highest possible price ASAP

Bought with Arabella K Brockett • Monument Sotheby's International Realty

"My job is to find and attract mastery-based agents to the office, protect the culture, and make sure everyone is happy! "







