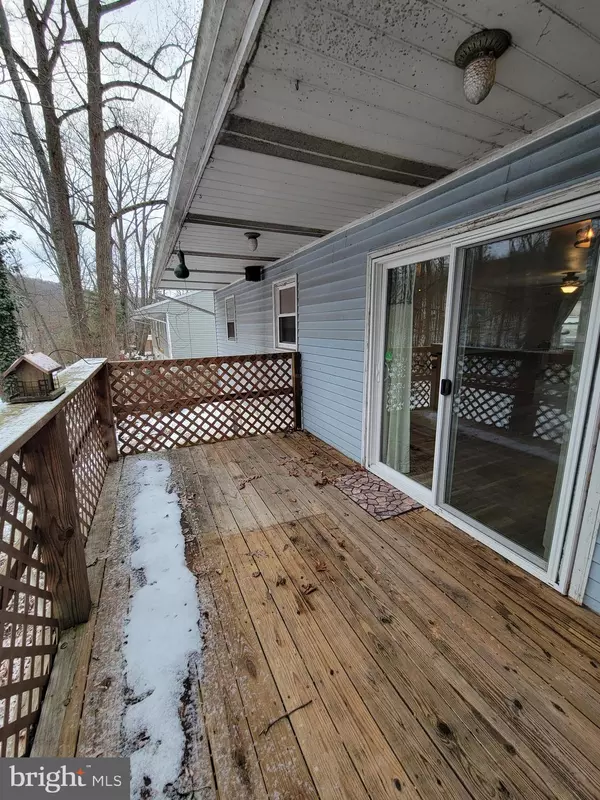$254,900
$254,900
For more information regarding the value of a property, please contact us for a free consultation.
3 Beds
2 Baths
1,188 SqFt
SOLD DATE : 03/18/2022
Key Details
Sold Price $254,900
Property Type Single Family Home
Sub Type Detached
Listing Status Sold
Purchase Type For Sale
Square Footage 1,188 sqft
Price per Sqft $214
Subdivision Valley Green
MLS Listing ID PAYK2016260
Sold Date 03/18/22
Style Ranch/Rambler
Bedrooms 3
Full Baths 2
HOA Y/N N
Abv Grd Liv Area 1,188
Originating Board BRIGHT
Year Built 1972
Annual Tax Amount $3,154
Tax Year 2021
Lot Size 0.500 Acres
Acres 0.5
Property Description
**OPEN HOUSE: Sunday Feb 13th 1-3pm** Welcome to your new home in the charming West Valley Green development with a playground, no HOA, one mile to I83, brand new Starbucks, new Planet Fitness, Karns, Walmart, and in the excellent West Shore School district. This beautiful home won't last long! Three bedrooms, two full baths. Master bedroom has a beautiful custom master bath- including a 6ft his and hers shower with custom never cold gold controls, tile flooring, and dual marble vanity with soft close doors and drawers. The master bedroom has a ceiling fan, new windows, and two large closets- one being a walk-in closet. The entire home was remodeled in 2017-2018 with an open concept for the main living area, including an 8 foot bay window in the living room. The dining room has new sliding doors which open to the deck, and the walk-out basement was remodeled in 2020. This beautiful ranch has an all new kitchen with soft close cabinets and drawers, a deep Blanco granite sink, touch faucet, high-end granite countertops with a custom island with wrap-around breakfast bar, and stainless steel appliances. The refrigerator to convey with home. The entire home has new lighting, replacement windows, new flooring, new paint, and two new full bathrooms. The heat pump and central air system were installed in 2017. A Comfortable pellet stove in the basement was installed in 2021 with slate tile and stacked stone, and all remaining pellets are being conveyed with the sale of the home. Workshop area in basement with custom built shelving is perfect for the DIYer and all your storage needs! One car attached garage with attic access. Beautiful large deck off the back of the home with lovely views of the backyard, creek, and hillside. Enjoy the mature trees with lots of wildlife to include deer, owls, hawks, and more! This home sits on .5 acres- you own both sides of a beautiful trout stream and no neighbors behind you!
This home is in a wonderful neighborhood with great neighbors! There is a private picnic pavilion, fire pit, butterfly garden, and playground for only this neighborhood to use and enjoy- and NO HOA FEE! We love going on walks here, and there is a lot of wildlife in the backyard. We often see deer on the hill along with owls, hawks, and lots of other bird life. The view from the back deck is always beautiful with the creek, and is especially magical in the snow. You will love the spa-like experience of the master shower! The brand new pellet stove in the basement, bay window in the living room, and large granite sink in the kitchen are also favorites about this home. This ranch is centrally located and close to anything you need: Starbucks: 1.1 miles Karns: .9 miles WalMart: 1 mile Planet Fitness: .8 mile Maple Donuts: .7 mile McDonalds: .7 mile Burger King: .6 mile Taco Bell/KFC: .7 mile Rutters: .4 mile 2 Subways: 1 mile away (both) Brothers Pizza: 1 mile Valley Green Veterinary Hospital: 1.3 miles Ace Hardware: .6 mile Valley Green Beverage: .9 mile Autozone: .8 mile Rite Aid: 1 mile Advance Auto Parts: 1 mile 1 mile to both 83 North and South on ramps Valley Green Golf Course: 2.3 miles Multiple Doctors' and Dentists' offices minutes away as well!
Location
State PA
County York
Area Newberry Twp (15239)
Zoning RESIDENTIAL
Rooms
Other Rooms Dining Room, Primary Bedroom, Bedroom 2, Bedroom 3, Bedroom 4, Bedroom 5, Kitchen, Den, Bedroom 1, Laundry, Other
Basement Full, Heated, Interior Access, Partially Finished, Rear Entrance, Sump Pump, Walkout Level, Windows, Workshop
Main Level Bedrooms 3
Interior
Interior Features Dining Area, Attic, Bar, Carpet, Cedar Closet(s), Ceiling Fan(s), Entry Level Bedroom, Floor Plan - Open, Kitchen - Island, Primary Bath(s), Upgraded Countertops, Walk-in Closet(s)
Hot Water 60+ Gallon Tank, Electric
Heating Other, Central, Heat Pump - Electric BackUp
Cooling Ceiling Fan(s), Central A/C, Heat Pump(s), Programmable Thermostat
Equipment Built-In Microwave, ENERGY STAR Dishwasher, ENERGY STAR Refrigerator, Oven/Range - Electric
Fireplace N
Window Features Insulated
Appliance Built-In Microwave, ENERGY STAR Dishwasher, ENERGY STAR Refrigerator, Oven/Range - Electric
Heat Source Electric, Other
Laundry Basement, Hookup
Exterior
Garage Garage - Front Entry, Garage Door Opener
Garage Spaces 4.0
Utilities Available Cable TV Available
Water Access N
View Water, Creek/Stream, Trees/Woods, Valley
Roof Type Fiberglass,Asphalt
Street Surface Paved
Accessibility 32\"+ wide Doors, Doors - Swing In, Level Entry - Main
Attached Garage 1
Total Parking Spaces 4
Garage Y
Building
Lot Description Backs to Trees, Front Yard, Rear Yard, Sloping, Stream/Creek
Story 1
Foundation Block
Sewer Public Sewer
Water Public
Architectural Style Ranch/Rambler
Level or Stories 1
Additional Building Above Grade
New Construction N
Schools
Middle Schools Crossroads
High Schools Red Land
School District West Shore
Others
Senior Community No
Tax ID 39-000-08-0060-00-00000
Ownership Fee Simple
SqFt Source Estimated
Security Features Smoke Detector
Acceptable Financing Cash, Conventional
Listing Terms Cash, Conventional
Financing Cash,Conventional
Special Listing Condition Standard
Read Less Info
Want to know what your home might be worth? Contact us for a FREE valuation!

Our team is ready to help you sell your home for the highest possible price ASAP

Bought with JENNIFER HOLLISTER • Joy Daniels Real Estate Group, Ltd

"My job is to find and attract mastery-based agents to the office, protect the culture, and make sure everyone is happy! "







