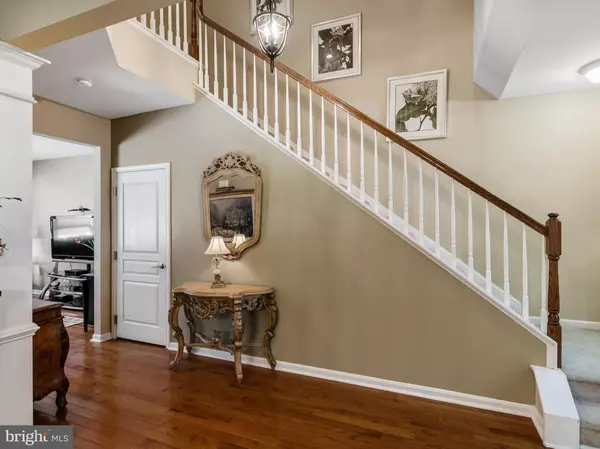$310,000
$294,900
5.1%For more information regarding the value of a property, please contact us for a free consultation.
3 Beds
4 Baths
1,835 SqFt
SOLD DATE : 03/10/2022
Key Details
Sold Price $310,000
Property Type Townhouse
Sub Type End of Row/Townhouse
Listing Status Sold
Purchase Type For Sale
Square Footage 1,835 sqft
Price per Sqft $168
Subdivision The Shire
MLS Listing ID NJCD2015038
Sold Date 03/10/22
Style Contemporary
Bedrooms 3
Full Baths 2
Half Baths 2
HOA Fees $115/qua
HOA Y/N Y
Abv Grd Liv Area 1,835
Originating Board BRIGHT
Year Built 2008
Annual Tax Amount $8,352
Tax Year 2021
Lot Size 3,570 Sqft
Acres 0.08
Lot Dimensions 34.00 x 105.00
Property Description
Welcome to 48 Shire Ct!
This once, "model" home, tucked away in the quiet neighborhood of 'The Shire' townhome community is just waiting to welcome its new owners. Considering all of the upgrades you would require to make a house a "home", this one is beyond "move in ready". Pulling into the secluded community, up to 48 Shire, the end unit, you'll notice the extended driveway outlined with custom pavers and the beautifully landscaped yard which includes many bright and colorful perennials. Enter through the front door and be pleasantly surprised with the open floor plan, beautiful oak, hardwood floors and custom painting throughout. The main floor consists of a comfortable dining room, large eat-in kitchen, living room and half bath. The kitchen offers Corian counters, Italian tile flooring, glass backsplash and upgraded cabinets and lighting. The Trex deck, just off of the kitchen, opens to a private, protected and preserved parcel of wooded land. Up on the second level you'll find 3 large bedrooms, a loft, currently an office space, laundry room and 2 full baths. The spacious "owner's suite" boasts a huge walk-in closet with custom built-ins, and a well-appointed bathroom consisting of a tiled surround shower and large soaking tub. Overlooking the rear yard, the view from this suite is absolutely stunning. The walk-out, finished basement level offers a family room, office space (currently used as a bedroom), storage area, half bath and access to the rear, slate patio. All of this and close to some of the best shopping and dining experiences and bridges leading to Philadelphia. If you choose not to drive to the city, why not take the PATCO train, which is just minutes away. Call today to arrange your personal tour!
Property is also known as 801 Lehigh Ave.
Location
State NJ
County Camden
Area Somerdale Boro (20431)
Zoning RESIDENTIAL
Rooms
Other Rooms Living Room, Dining Room, Primary Bedroom, Bedroom 2, Kitchen, Family Room, Bedroom 1, Loft, Bathroom 2, Primary Bathroom
Basement Full, Outside Entrance, Fully Finished
Interior
Interior Features Primary Bath(s), Stall Shower, Kitchen - Eat-In, Breakfast Area, Carpet, Ceiling Fan(s), Dining Area, Family Room Off Kitchen, Floor Plan - Open, Pantry, Sprinkler System, Upgraded Countertops, Walk-in Closet(s), Wood Floors
Hot Water Natural Gas
Heating Forced Air
Cooling Central A/C
Flooring Wood, Fully Carpeted, Vinyl
Equipment Built-In Range, Oven - Self Cleaning, Dishwasher, Refrigerator, Disposal
Fireplace N
Window Features Energy Efficient
Appliance Built-In Range, Oven - Self Cleaning, Dishwasher, Refrigerator, Disposal
Heat Source Natural Gas
Laundry Upper Floor
Exterior
Garage Inside Access
Garage Spaces 1.0
Waterfront N
Water Access N
Accessibility None
Parking Type Driveway, Attached Garage, Other
Attached Garage 1
Total Parking Spaces 1
Garage Y
Building
Story 3
Foundation Block
Sewer Public Sewer
Water Public
Architectural Style Contemporary
Level or Stories 3
Additional Building Above Grade, Below Grade
New Construction N
Schools
School District Sterling High
Others
Senior Community No
Tax ID 31-00092 01-00014
Ownership Fee Simple
SqFt Source Assessor
Special Listing Condition Standard
Read Less Info
Want to know what your home might be worth? Contact us for a FREE valuation!

Our team is ready to help you sell your home for the highest possible price ASAP

Bought with Steven D Chambers • Global Elite Realty

"My job is to find and attract mastery-based agents to the office, protect the culture, and make sure everyone is happy! "







