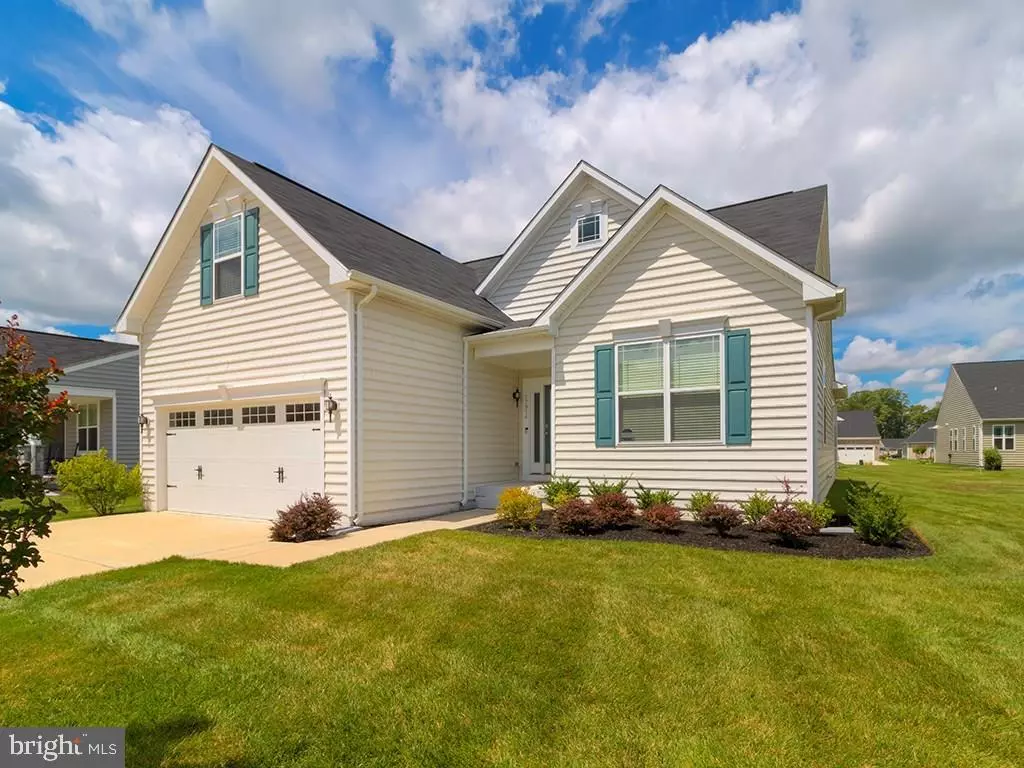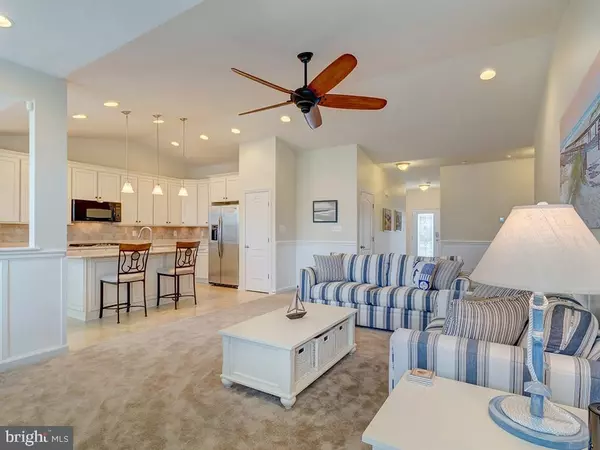$342,000
$349,900
2.3%For more information regarding the value of a property, please contact us for a free consultation.
3 Beds
2 Baths
2,037 SqFt
SOLD DATE : 12/16/2016
Key Details
Sold Price $342,000
Property Type Single Family Home
Sub Type Detached
Listing Status Sold
Purchase Type For Sale
Square Footage 2,037 sqft
Price per Sqft $167
Subdivision Villages At Red Mill Pond
MLS Listing ID 1001020494
Sold Date 12/16/16
Style Contemporary
Bedrooms 3
Full Baths 2
HOA Fees $149/ann
HOA Y/N Y
Abv Grd Liv Area 2,037
Originating Board SCAOR
Year Built 2013
Lot Size 7,749 Sqft
Acres 0.18
Property Description
Inviting coastal home in the water access community of the Villages of Red Mill Pond, this is a barely lived in vacation home and ready to occupy! Pristine Ambassador model offers 3 first floor bedrooms including owners suite. Gourmet chef's kitchen with silestone counters and double wall ovens adjacent to the sun-filled dining area which opens to the Trex deck. Relax in front of the floor to ceiling stone fireplace in the great room. Expansive loft can be used for additional sleeping or living area. Extended great room and owner's suite, upgraded baths. Conveniently located just a few minutes drive from Lewes and Rehoboth Beaches. Community amenities include lawn care, kayak and canoe launch, water front gazebo, fishing and clubhouse with pool.
Location
State DE
County Sussex
Area Lewes Rehoboth Hundred (31009)
Rooms
Other Rooms Dining Room, Primary Bedroom, Great Room, Laundry, Loft, Additional Bedroom
Basement Interior Access
Interior
Interior Features Attic, Kitchen - Island, Entry Level Bedroom, Ceiling Fan(s), Window Treatments
Hot Water Electric
Heating Forced Air, Propane
Cooling Central A/C
Flooring Carpet, Hardwood, Vinyl
Fireplaces Number 1
Fireplaces Type Gas/Propane
Equipment Cooktop, Dishwasher, Disposal, Icemaker, Refrigerator, Microwave, Oven - Double, Oven - Wall, Washer/Dryer Hookups Only, Water Heater
Furnishings No
Fireplace Y
Window Features Insulated,Screens
Appliance Cooktop, Dishwasher, Disposal, Icemaker, Refrigerator, Microwave, Oven - Double, Oven - Wall, Washer/Dryer Hookups Only, Water Heater
Heat Source Bottled Gas/Propane
Exterior
Exterior Feature Deck(s)
Parking Features Garage Door Opener
Water Access N
Roof Type Architectural Shingle
Porch Deck(s)
Garage Y
Building
Lot Description Cleared
Story 2
Foundation Block, Crawl Space
Sewer Public Sewer
Water Public
Architectural Style Contemporary
Level or Stories 2
Additional Building Above Grade
New Construction N
Schools
School District Cape Henlopen
Others
Tax ID 334-04.00-297.00
Ownership Fee Simple
SqFt Source Estimated
Security Features Security System
Acceptable Financing Cash, Conventional, FHA
Listing Terms Cash, Conventional, FHA
Financing Cash,Conventional,FHA
Read Less Info
Want to know what your home might be worth? Contact us for a FREE valuation!

Our team is ready to help you sell your home for the highest possible price ASAP

Bought with JOANN GLUSSICH • Keller Williams Realty
"My job is to find and attract mastery-based agents to the office, protect the culture, and make sure everyone is happy! "







