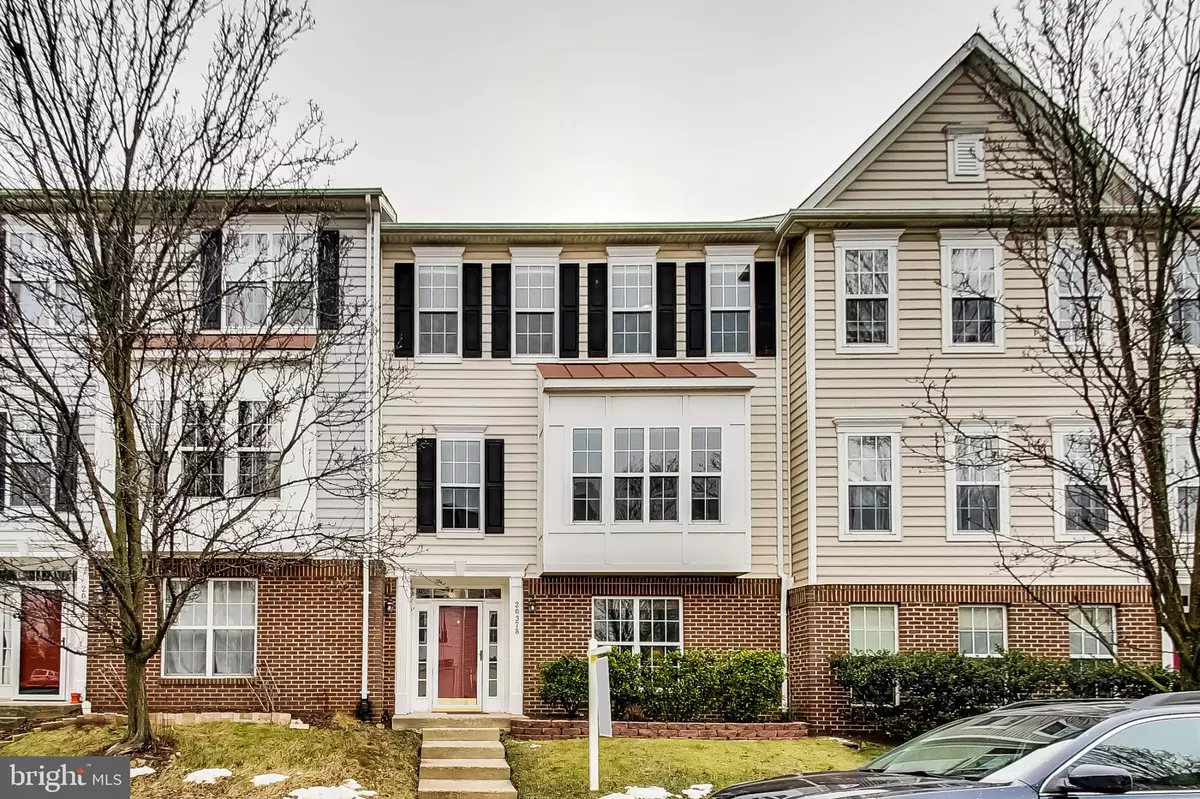$552,000
$515,000
7.2%For more information regarding the value of a property, please contact us for a free consultation.
3 Beds
4 Baths
2,375 SqFt
SOLD DATE : 03/04/2022
Key Details
Sold Price $552,000
Property Type Townhouse
Sub Type Interior Row/Townhouse
Listing Status Sold
Purchase Type For Sale
Square Footage 2,375 sqft
Price per Sqft $232
Subdivision Ridges At Ashburn
MLS Listing ID VALO2017100
Sold Date 03/04/22
Style Transitional
Bedrooms 3
Full Baths 2
Half Baths 2
HOA Fees $139/mo
HOA Y/N Y
Abv Grd Liv Area 2,375
Originating Board BRIGHT
Year Built 2000
Annual Tax Amount $4,702
Tax Year 2021
Lot Size 2,178 Sqft
Acres 0.05
Property Description
Need space to spread out? This home has 3 levels of space to enjoy on a quiet street with plenty of off-street parking because of its amazing location in the subdivision. Tall ceilings with crown moldings make this home feel very large, yet the layout makes the home feel super cozy. Step up to the cute entrance through the front door and into a spacious foyer with its open area den or rec room and a half bath. Come in from the garage located in the back of the home and create your own special mudroom for the family to leave coats, totes, and shoes. Can you say organized living? Head upstairs to the living/dining combo area that is grand and open. The eat-in country kitchen with newer Pergo floors and refinished cabinets make this entire floor of the home a fantastic hang-out and entertaining area space. On the top floor, the bedrooms are generous and share the main bath. The vaulted ceilings in the primary bedroom has an ensuite with a separate shower, soaker tub, and dual vanities. It's the perfect retreat. Laundry on the top floor is super convenient. Finally, no need to worry about the roof! It is newer and transferable to the new owner. This area has great schools, lots of shopping and restaurants. Want to see why everyone loves Ashburn? Come and check it out!
Location
State VA
County Loudoun
Zoning 19
Interior
Interior Features Combination Dining/Living, Dining Area, Floor Plan - Traditional, Kitchen - Eat-In, Soaking Tub, Tub Shower, Window Treatments, Chair Railings, Crown Moldings
Hot Water Natural Gas
Heating Forced Air
Cooling Central A/C
Flooring Carpet, Ceramic Tile, Laminate Plank
Fireplaces Number 1
Fireplaces Type Gas/Propane
Equipment Built-In Microwave, Dishwasher, Disposal, Dryer, Oven/Range - Electric, Washer, Refrigerator
Fireplace Y
Appliance Built-In Microwave, Dishwasher, Disposal, Dryer, Oven/Range - Electric, Washer, Refrigerator
Heat Source Natural Gas
Laundry Upper Floor
Exterior
Parking Features Garage Door Opener
Garage Spaces 4.0
Utilities Available Cable TV Available
Amenities Available Club House, Pool - Outdoor, Tennis Courts, Basketball Courts, Tot Lots/Playground
Water Access N
Roof Type Asphalt
Accessibility None
Attached Garage 2
Total Parking Spaces 4
Garage Y
Building
Story 3
Foundation Slab
Sewer Public Sewer
Water Public
Architectural Style Transitional
Level or Stories 3
Additional Building Above Grade
New Construction N
Schools
High Schools Broad Run
School District Loudoun County Public Schools
Others
HOA Fee Include Snow Removal,Pool(s),Trash,Common Area Maintenance,Management
Senior Community No
Tax ID 085459196000
Ownership Fee Simple
SqFt Source Estimated
Acceptable Financing Cash, Conventional, FHA, VA
Listing Terms Cash, Conventional, FHA, VA
Financing Cash,Conventional,FHA,VA
Special Listing Condition Standard
Read Less Info
Want to know what your home might be worth? Contact us for a FREE valuation!

Our team is ready to help you sell your home for the highest possible price ASAP

Bought with Carolyn A Young • RE/MAX Premier
"My job is to find and attract mastery-based agents to the office, protect the culture, and make sure everyone is happy! "


