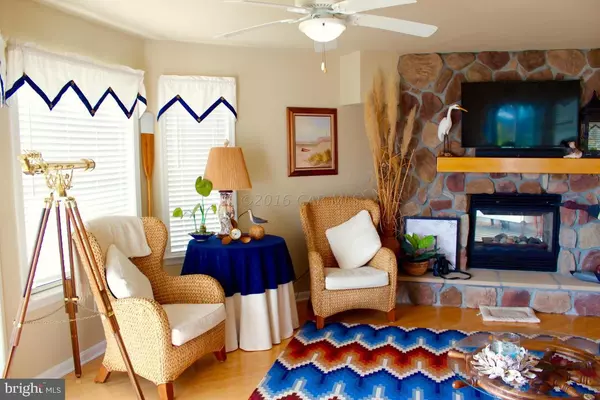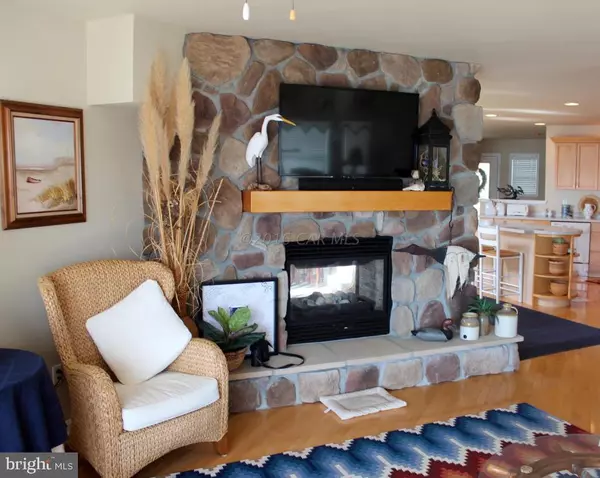$454,900
$454,900
For more information regarding the value of a property, please contact us for a free consultation.
3 Beds
3 Baths
2,529 SqFt
SOLD DATE : 05/25/2017
Key Details
Sold Price $454,900
Property Type Condo
Sub Type Condo/Co-op
Listing Status Sold
Purchase Type For Sale
Square Footage 2,529 sqft
Price per Sqft $179
Subdivision Ocean Pines - Osprey Point
MLS Listing ID 1000527630
Sold Date 05/25/17
Style Other
Bedrooms 3
Full Baths 3
Condo Fees $6,792/ann
HOA Fees $76/ann
HOA Y/N Y
Abv Grd Liv Area 2,529
Originating Board CAR
Year Built 1999
Lot Size 1,508 Sqft
Acres 0.03
Property Description
MAJOR PRICE REDUCTION FOR QUICK SALE! This DIRECT BAYFRONT townhouse with a fabulous view of the OPEN BAY and Ocean City Skyline takes advantage of the natural setting complete with resident Ducks, Herons and Egrets! This END UNIT has never been a rental and is seldom used. 3 bedrooms, plus an office that can easily be converted into a 4th bedroom. Bright and cheery, lots of windows frame the sunrises and sunsets. A spectacular 2 sided gas fireplace with stonework is a recent addition. Hardwood floors and custom window treatments are just some of the special features. A boat slip and lift is in the protected marina. This unit is just steps to the Ocean Pines Yacht Club, dining and 2 pools. Some furniture may be negotiable. Fabulous sunrises & sunsets guaranteed!
Location
State MD
County Worcester
Area Worcester Ocean Pines
Rooms
Other Rooms Living Room, Dining Room, Primary Bedroom, Bedroom 2, Bedroom 3, Bedroom 4, Kitchen, Great Room
Basement None
Interior
Interior Features Primary Bedroom - Bay Front, Ceiling Fan(s), Sprinkler System, Walk-in Closet(s), WhirlPool/HotTub, Window Treatments
Hot Water Electric
Heating Heat Pump(s), Zoned
Cooling Central A/C
Fireplaces Number 1
Fireplaces Type Gas/Propane, Screen
Equipment Dishwasher, Disposal, Dryer, Microwave, Oven/Range - Electric, Icemaker, Washer
Furnishings No
Fireplace Y
Window Features Insulated,Screens
Appliance Dishwasher, Disposal, Dryer, Microwave, Oven/Range - Electric, Icemaker, Washer
Exterior
Exterior Feature Balcony, Deck(s)
Garage Spaces 1.0
Utilities Available Cable TV
Amenities Available Beach Club, Boat Ramp, Club House, Pier/Dock, Golf Course, Pool - Indoor, Marina/Marina Club, Pool - Outdoor, Tennis Courts, Tot Lots/Playground, Security
Water Access Y
View Bay, Water
Roof Type Asphalt
Porch Balcony, Deck(s)
Road Frontage Private
Garage Y
Building
Lot Description Cleared
Story 3+
Foundation Block, Pilings
Sewer Public Sewer
Water Public
Architectural Style Other
Level or Stories 3+
Additional Building Above Grade
New Construction N
Schools
Elementary Schools Showell
Middle Schools Stephen Decatur
High Schools Stephen Decatur
School District Worcester County Public Schools
Others
Tax ID 147622
Ownership Condominium
SqFt Source Estimated
Security Features Sprinkler System - Indoor
Acceptable Financing Conventional
Listing Terms Conventional
Financing Conventional
Read Less Info
Want to know what your home might be worth? Contact us for a FREE valuation!

Our team is ready to help you sell your home for the highest possible price ASAP

Bought with Nancy Reither • Coldwell Banker Realty
"My job is to find and attract mastery-based agents to the office, protect the culture, and make sure everyone is happy! "







