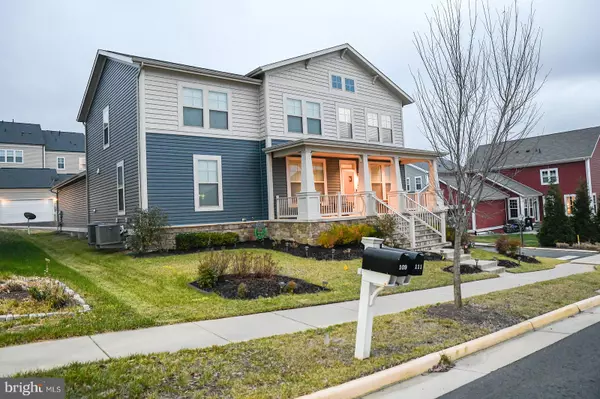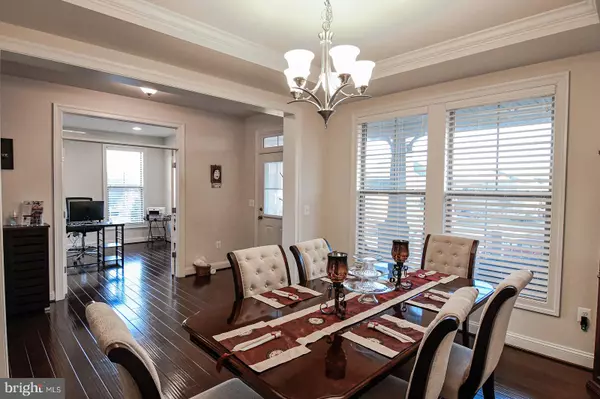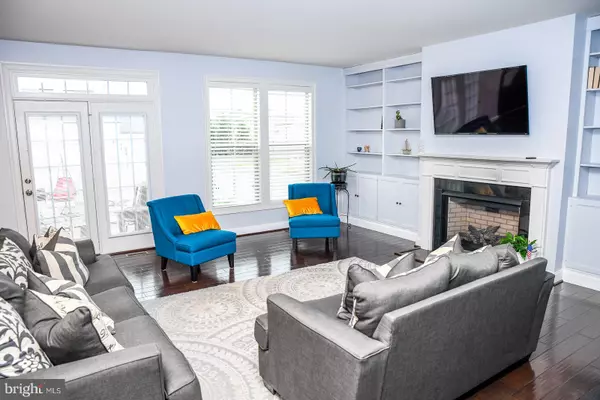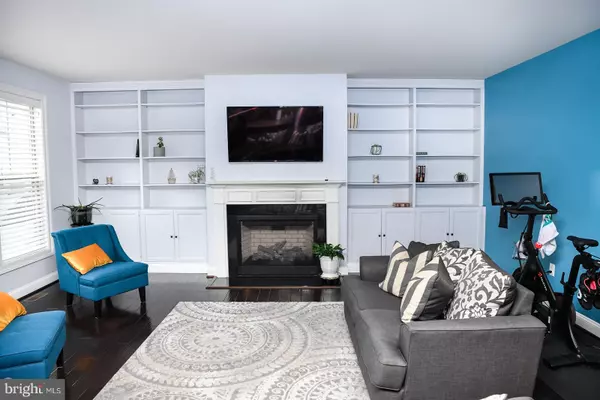$745,000
$745,000
For more information regarding the value of a property, please contact us for a free consultation.
5 Beds
4 Baths
3,574 SqFt
SOLD DATE : 03/01/2022
Key Details
Sold Price $745,000
Property Type Single Family Home
Sub Type Detached
Listing Status Sold
Purchase Type For Sale
Square Footage 3,574 sqft
Price per Sqft $208
Subdivision Embrey Mill
MLS Listing ID VAST2005960
Sold Date 03/01/22
Style Traditional
Bedrooms 5
Full Baths 3
Half Baths 1
HOA Fees $130/mo
HOA Y/N Y
Abv Grd Liv Area 3,574
Originating Board BRIGHT
Year Built 2016
Annual Tax Amount $5,460
Tax Year 2021
Lot Size 7,570 Sqft
Acres 0.17
Property Description
Stop looking! This luxurious home features 5 bedrooms with the 5th bedroom in the basement, 3.5 bathrooms sitting on a fenced in corner lot in the highly sought-after Embrey Mills. This luxurious Woodly Park model by Integrity Homes is perfect for YOU! Built in mind for a family that entertains as well as works from home. With more than 3500 sq ft of living space this home is perfect for YOU! The first-floor features two office spaces, a gorgeous formal dining room with a tray ceiling and natural light as well as an open concept gourmet kitchen with even more natural light. Hardwood floors throughout the main level, to include a Morning room for informal dining, and expanded great room with gas fireplace perfect for entertaining family and friends. Leading into a Laundry room on the main level with a deep sink, upper and lower cabinets, and counter space, connected to an oversize mud room with two closets. Want to have a family movie night, this home has a movie room that can also be used as a man cave. Kids having a sleep over, there is space for a game room where they can enjoy and entertain. No need to go back upstairs to get the popcorn just prepare it at the wet bar in the basement equipped with dishwasher and a wine cooler. Love to be outdoors, well this home features an oversized front porch ideal for watching sunsets, and fenced in back yard with patio space to entertain guest. Other amenities of the home include a second office space, basement bedroom with walk-in closet, full bath, room for a small in-home gym, oversize garage, and a storage system in the garage. This home is a short walk to the Club House featuring the Grounds Bistro and Caf with fitness center, and resort style pool. This community features seven parks including the tot lot playground, several walking trails, dog park, community fire pits, and stage. Colonial Forge High School district, 1 mile to I-95, VRE, commuter lots, and Stafford hospital, less than 1 mile to Publix grocery store, and The Rouse Centers large indoor and outdoor sporting complex with and Olympic size pool. Close to Marine Corps Base Quantico. It wont last long. Schedule a showing now!
Location
State VA
County Stafford
Zoning PD2
Rooms
Basement Fully Finished, Walkout Stairs
Interior
Hot Water Natural Gas
Heating Forced Air
Cooling Central A/C
Heat Source Electric
Laundry Main Floor
Exterior
Parking Features Garage - Rear Entry
Garage Spaces 2.0
Water Access N
Accessibility None
Attached Garage 2
Total Parking Spaces 2
Garage Y
Building
Story 3
Foundation Slab
Sewer Public Sewer
Water Public
Architectural Style Traditional
Level or Stories 3
Additional Building Above Grade, Below Grade
New Construction N
Schools
School District Stafford County Public Schools
Others
Senior Community No
Tax ID 29G 2 184
Ownership Fee Simple
SqFt Source Assessor
Special Listing Condition Standard
Read Less Info
Want to know what your home might be worth? Contact us for a FREE valuation!

Our team is ready to help you sell your home for the highest possible price ASAP

Bought with Dilara Juliana-Daglar Wentz • KW United
"My job is to find and attract mastery-based agents to the office, protect the culture, and make sure everyone is happy! "







