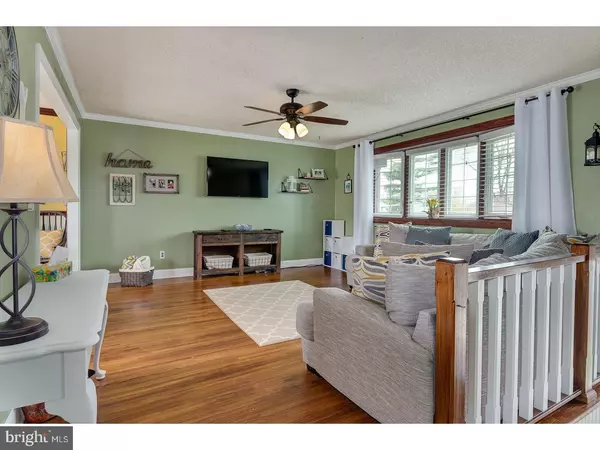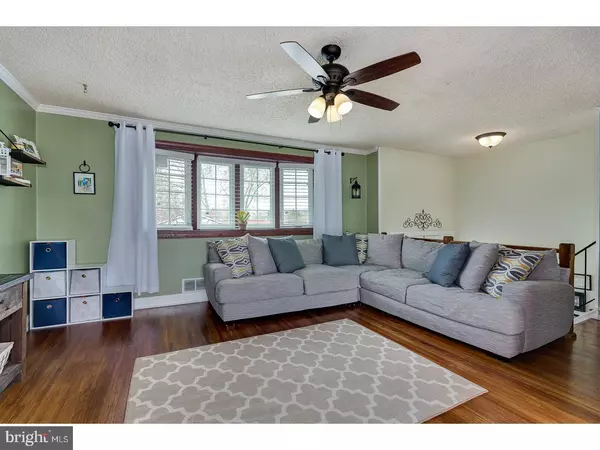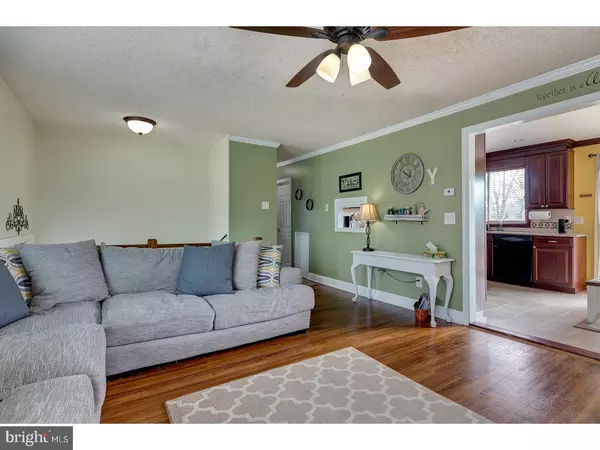$265,000
$269,000
1.5%For more information regarding the value of a property, please contact us for a free consultation.
4 Beds
3 Baths
1,806 SqFt
SOLD DATE : 06/13/2018
Key Details
Sold Price $265,000
Property Type Single Family Home
Sub Type Detached
Listing Status Sold
Purchase Type For Sale
Square Footage 1,806 sqft
Price per Sqft $146
Subdivision London Square
MLS Listing ID 1000421322
Sold Date 06/13/18
Style Traditional,Bi-level
Bedrooms 4
Full Baths 2
Half Baths 1
HOA Y/N N
Abv Grd Liv Area 1,806
Originating Board TREND
Year Built 1962
Annual Tax Amount $6,907
Tax Year 2017
Lot Size 10,890 Sqft
Acres 0.25
Lot Dimensions 75 X 125
Property Description
Stop your search right HERE...this beautiful four bedroom, two and a half bath home has everything you have been looking for...and more! Enter the bright foyer and up a few steps into the large living room. You'll love the shining hardwood floors, newer casement bay windows and fabulous living space. An open floor plan leads you to a large eat-in kitchen featuring cherry cabinetry, granite counter top, warm tile backsplash, granite double sink, and ceramic tile floors. The under-cabinet lighting and recessed ceiling lights give a warm glow to this lovely kitchen. Step out through the sliding glass doors off of the kitchen onto the 2nd floor huge new deck. You'll also find on this upper level a lovely en suite master bedroom, two additional bedrooms and another completely renovated full bathroom. The living room, kitchen, and hallway have crown molding for that important finishing touch! The lower level of this home features a fourth bedroom and a beautifully finished family room with built-in shelving and cabinet space. A large half bath can also be found on this level. Looking for more storage space and a mud room? This home has both and they are adjacent to the garage. Out the door in the family room and you'll find a cement patio (covered by the large upstairs deck) and a yard that has enough room for your summer garden and picnics! This home has been thoughtfully updated and beautifully maintained. Make your appointment today and STOP your home search....this is the perfect home for you!
Location
State NJ
County Burlington
Area Evesham Twp (20313)
Zoning MD
Direction Northwest
Rooms
Other Rooms Living Room, Primary Bedroom, Bedroom 2, Bedroom 3, Kitchen, Family Room, Bedroom 1, Other, Attic
Interior
Interior Features Primary Bath(s), Ceiling Fan(s), Stall Shower, Kitchen - Eat-In
Hot Water Natural Gas
Heating Gas, Forced Air
Cooling Central A/C
Flooring Wood, Fully Carpeted, Tile/Brick
Equipment Oven - Self Cleaning, Dishwasher, Built-In Microwave
Fireplace N
Window Features Bay/Bow,Replacement
Appliance Oven - Self Cleaning, Dishwasher, Built-In Microwave
Heat Source Natural Gas
Laundry Lower Floor
Exterior
Exterior Feature Deck(s), Patio(s)
Parking Features Inside Access
Garage Spaces 3.0
Utilities Available Cable TV
Water Access N
Roof Type Pitched,Shingle
Accessibility None
Porch Deck(s), Patio(s)
Attached Garage 1
Total Parking Spaces 3
Garage Y
Building
Lot Description Level, Front Yard, Rear Yard, SideYard(s)
Foundation Brick/Mortar
Sewer Public Sewer
Water Public
Architectural Style Traditional, Bi-level
Additional Building Above Grade
New Construction N
Schools
High Schools Cherokee
School District Lenape Regional High
Others
Senior Community No
Tax ID 13-00020 16-00006
Ownership Fee Simple
Acceptable Financing Conventional, VA, FHA 203(b)
Listing Terms Conventional, VA, FHA 203(b)
Financing Conventional,VA,FHA 203(b)
Read Less Info
Want to know what your home might be worth? Contact us for a FREE valuation!

Our team is ready to help you sell your home for the highest possible price ASAP

Bought with Dawn M Hogan • Weichert Realtors - Moorestown
"My job is to find and attract mastery-based agents to the office, protect the culture, and make sure everyone is happy! "







