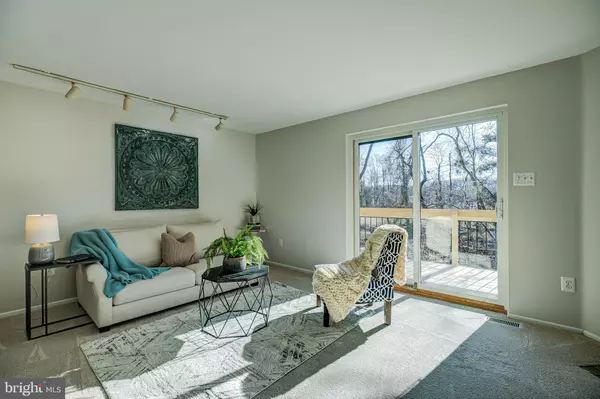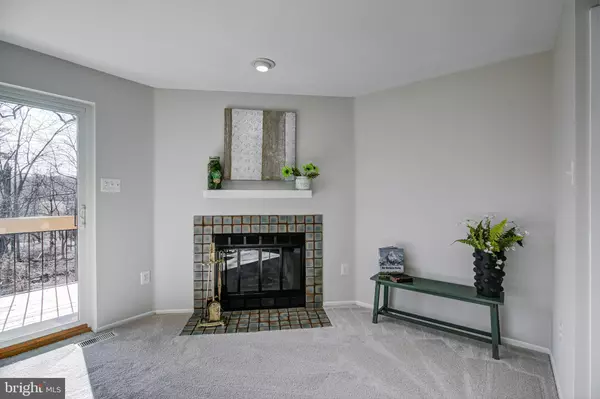$406,000
$406,000
For more information regarding the value of a property, please contact us for a free consultation.
4 Beds
4 Baths
2,360 SqFt
SOLD DATE : 02/18/2022
Key Details
Sold Price $406,000
Property Type Townhouse
Sub Type Interior Row/Townhouse
Listing Status Sold
Purchase Type For Sale
Square Footage 2,360 sqft
Price per Sqft $172
Subdivision Village Of Kings Contrivance
MLS Listing ID MDHW2009078
Sold Date 02/18/22
Style Traditional
Bedrooms 4
Full Baths 3
Half Baths 1
HOA Fees $48/qua
HOA Y/N Y
Abv Grd Liv Area 1,600
Originating Board BRIGHT
Year Built 1984
Annual Tax Amount $4,467
Tax Year 2020
Lot Size 1,440 Sqft
Acres 0.03
Property Description
Welcome to this STUNNING 4 bedroom, 3 full and one half bath townhome located in Kings Contrivance!
On the main level, you will not only be amazed by the size of the light-filled kitchen but be inspired by the beautiful custom cabinets, bamboo flooring, and gorgeous quartz counters. There is room for informal dining in the breakfast area or you may choose to use this for additional informal seating. The formal dining room and living room are not only generously sized for furniture placement but inviting and delightful for family gatherings, entertaining friends or simply relaxing at the end of a long day in front of the wood-burning fireplace! There is convenient access to the deck, where you can unwind and enjoy the beauty of nature in a peaceful and serene setting! There is a powder room conveniently located on this main level, as well. The upper-level owner's suite is flooded with natural light and has a new ceiling fan, walk-in closet, wall closet, and an owner's bath with dual vanity for your convenience. Two additional spacious bedrooms and a hall bath complete this level. The beautifully finished lower level features a true 4th bedroom, full bath with natural pebble stone shower flooring, a spacious laundry/utility room, and a fantastic family/rec room with a corner wood burning fireplace and a slider to the rear yard. ** Enjoy the delight of central vacuum, plus fresh neutral paint and new flooring, as well as updated light fixtures throughout. Pull down stairs to attic storage ** Backs to woods and tot lot, as well as Columbia walking paths that wind through open space to the Middle Patuxent River!! Minutes from Kings Contrivance Village Center with Harris Teeter, shopping, restaurants, CVS, medical and dental offices plus so much more, as well as right around the corner from the Huntington Pool!! ** RESERVED PARKING # 32, plus 2 additional spaces ** Close to Patuxent Branch Trail, easy access to I-95, Routes 32, 29 and 1 and super convenient to downtown Columbia, Maple Lawn, NSA, Ft Meade, NASA, APL and BWI!
Location
State MD
County Howard
Zoning NT
Rooms
Other Rooms Living Room, Dining Room, Primary Bedroom, Bedroom 2, Bedroom 3, Bedroom 4, Kitchen, Family Room, Laundry, Utility Room, Primary Bathroom, Full Bath, Half Bath
Basement Full, Fully Finished, Daylight, Partial, Heated, Improved, Interior Access, Outside Entrance, Walkout Level, Windows, Rear Entrance, Sump Pump, Other, Connecting Stairway
Interior
Interior Features Attic, Carpet, Floor Plan - Traditional, Formal/Separate Dining Room, Kitchen - Eat-In, Kitchen - Gourmet, Kitchen - Table Space, Primary Bath(s), Tub Shower, Upgraded Countertops, Walk-in Closet(s), Breakfast Area, Ceiling Fan(s), Dining Area, Recessed Lighting, Window Treatments, Wood Floors, Other, Central Vacuum
Hot Water Electric
Heating Heat Pump(s), Programmable Thermostat
Cooling Central A/C, Ceiling Fan(s), Programmable Thermostat
Flooring Carpet, Ceramic Tile, Laminate Plank, Hardwood
Fireplaces Number 2
Fireplaces Type Corner, Brick, Wood
Equipment Oven/Range - Electric, Dishwasher, Built-In Microwave, Refrigerator, Water Heater, Exhaust Fan, Disposal, Dryer, Microwave, Oven - Self Cleaning, Washer, Central Vacuum
Furnishings No
Fireplace Y
Window Features Insulated
Appliance Oven/Range - Electric, Dishwasher, Built-In Microwave, Refrigerator, Water Heater, Exhaust Fan, Disposal, Dryer, Microwave, Oven - Self Cleaning, Washer, Central Vacuum
Heat Source Electric
Laundry Lower Floor, Washer In Unit, Dryer In Unit
Exterior
Exterior Feature Deck(s), Porch(es), Patio(s), Enclosed
Garage Spaces 3.0
Parking On Site 1
Utilities Available Under Ground
Amenities Available Basketball Courts, Baseball Field, Club House, Common Grounds, Community Center, Fitness Center, Golf Course Membership Available, Jog/Walk Path, Lake, Pool - Indoor, Pool - Outdoor, Pool Mem Avail, Picnic Area, Racquet Ball, Recreational Center, Tot Lots/Playground, Tennis - Indoor, Bank / Banking On-site, Reserved/Assigned Parking, Swimming Pool, Other, Tennis Courts
Water Access N
View Trees/Woods, Scenic Vista
Roof Type Shingle
Accessibility Other
Porch Deck(s), Porch(es), Patio(s), Enclosed
Total Parking Spaces 3
Garage N
Building
Lot Description Backs to Trees, Backs - Open Common Area, Level, No Thru Street, Rear Yard
Story 3
Foundation Slab
Sewer Public Sewer
Water Public
Architectural Style Traditional
Level or Stories 3
Additional Building Above Grade, Below Grade
Structure Type Dry Wall,High
New Construction N
Schools
Elementary Schools Hammond
Middle Schools Hammond
High Schools Hammond
School District Howard County Public School System
Others
HOA Fee Include Common Area Maintenance,Trash,Health Club,Management,Pool(s),Reserve Funds,Road Maintenance,Other
Senior Community No
Tax ID 1416176044
Ownership Fee Simple
SqFt Source Assessor
Security Features Carbon Monoxide Detector(s),Smoke Detector
Acceptable Financing Cash, Conventional, FHA, VA
Horse Property N
Listing Terms Cash, Conventional, FHA, VA
Financing Cash,Conventional,FHA,VA
Special Listing Condition Standard
Read Less Info
Want to know what your home might be worth? Contact us for a FREE valuation!

Our team is ready to help you sell your home for the highest possible price ASAP

Bought with Gary R Ahrens • Keller Williams Realty Centre

"My job is to find and attract mastery-based agents to the office, protect the culture, and make sure everyone is happy! "







