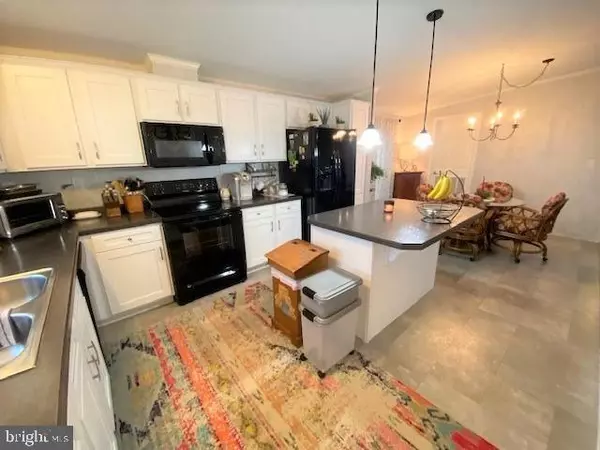$140,200
$144,900
3.2%For more information regarding the value of a property, please contact us for a free consultation.
2 Beds
2 Baths
1,200 SqFt
SOLD DATE : 02/18/2022
Key Details
Sold Price $140,200
Property Type Manufactured Home
Sub Type Manufactured
Listing Status Sold
Purchase Type For Sale
Square Footage 1,200 sqft
Price per Sqft $116
Subdivision None Available
MLS Listing ID PABU2012760
Sold Date 02/18/22
Style Colonial
Bedrooms 2
Full Baths 2
HOA Fees $625/mo
HOA Y/N Y
Abv Grd Liv Area 1,200
Originating Board BRIGHT
Land Lease Amount 625.0
Land Lease Frequency Monthly
Year Built 2019
Annual Tax Amount $1,139
Tax Year 2021
Lot Dimensions 0.00 x 0.00
Property Description
Offered for sale for the 1st time is this 2019 Pine Grove, immaculate 50'x24' manufactured home offering 1,200 Ft of living space. Two bedrooms and Two Bathrooms. A covered, composite front deck will lead you into this lovely home. An open and spacious floorplan boasts a seamlessly connected Living room, Dining room and Kitchen. The expansive kitchen includes a large center island, dishwasher, lots of cabinet and counter space, pendant lighting, pantry and dining room large enough for a full size table. Nice sized laundry room offers side entry/exit. A spacious living room flows easily into the dining room. Past the living room is a nice formal office. Master bedroom has its own private bathroom. Private parking in front of the home provides convenience to come and go. Included will be a nice 10'x8' garden shed. Located in desirable 55+ Rockhill Village. This immaculate home is super to impress!
Location
State PA
County Bucks
Area West Rockhill Twp (10152)
Zoning MHP
Rooms
Other Rooms Living Room, Dining Room, Bedroom 2, Kitchen, Bedroom 1, Laundry, Office
Main Level Bedrooms 2
Interior
Interior Features Carpet, Ceiling Fan(s), Combination Kitchen/Dining, Dining Area, Floor Plan - Open, Floor Plan - Traditional, Kitchen - Island, Kitchen - Table Space, Primary Bath(s), Walk-in Closet(s)
Hot Water Electric
Heating Forced Air, Heat Pump - Electric BackUp
Cooling Ceiling Fan(s), Central A/C
Equipment Built-In Microwave, Dishwasher, Disposal, Dryer - Electric, Microwave, Oven - Self Cleaning, Oven/Range - Electric, Washer, Water Heater
Fireplace N
Appliance Built-In Microwave, Dishwasher, Disposal, Dryer - Electric, Microwave, Oven - Self Cleaning, Oven/Range - Electric, Washer, Water Heater
Heat Source Electric
Laundry Main Floor, Dryer In Unit, Washer In Unit
Exterior
Exterior Feature Deck(s)
Water Access N
Accessibility None
Porch Deck(s)
Garage N
Building
Story 1
Sewer Public Septic
Water Public
Architectural Style Colonial
Level or Stories 1
Additional Building Above Grade, Below Grade
New Construction N
Schools
School District Pennridge
Others
Senior Community Yes
Age Restriction 55
Tax ID 52-017-009-002 0343
Ownership Land Lease
SqFt Source Assessor
Acceptable Financing Cash, Conventional
Listing Terms Cash, Conventional
Financing Cash,Conventional
Special Listing Condition Standard
Read Less Info
Want to know what your home might be worth? Contact us for a FREE valuation!

Our team is ready to help you sell your home for the highest possible price ASAP

Bought with Andrew Sundell • RE/MAX Centre Realtors

"My job is to find and attract mastery-based agents to the office, protect the culture, and make sure everyone is happy! "







