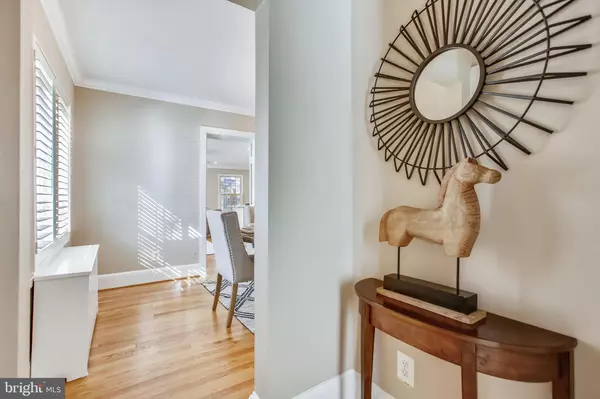$1,225,000
$1,250,000
2.0%For more information regarding the value of a property, please contact us for a free consultation.
4 Beds
4 Baths
3,412 SqFt
SOLD DATE : 02/11/2022
Key Details
Sold Price $1,225,000
Property Type Single Family Home
Sub Type Detached
Listing Status Sold
Purchase Type For Sale
Square Footage 3,412 sqft
Price per Sqft $359
Subdivision Beverly Hills
MLS Listing ID VAAX2006034
Sold Date 02/11/22
Style Traditional
Bedrooms 4
Full Baths 3
Half Baths 1
HOA Y/N N
Abv Grd Liv Area 2,586
Originating Board BRIGHT
Year Built 1940
Annual Tax Amount $12,789
Tax Year 2021
Lot Size 8,400 Sqft
Acres 0.19
Property Description
This circa 1940 Beverly Hills charmer is quite deceiving. The two story addition adds fabulous living space, a gourmet kitchen and spa-like primary bedroom suite...at the same time retaining the original charm and character of the forties. Hardwood floors and high quality double pane replacement windows can be found throughout the main and upper levels. Custom plantation shutters provide complete privacy while still allowing natural light to stream throughout. A formal living room is anchored by a wood burning fireplace on one wall and a wall of built-ins under the expansive front window. Just off the living room, is a library/home office big enough for two..no need to go into the office anymore. The original staircase, at the back of the living room, guides you to the three bedrooms on the upper level. The grand primary suite, with a vaulted ceiling, boasts storage galore and its own private staircase. The primary bath offers two sinks, an oversized soaking tub and a recently remodeled separate shower. A spacious second bath services the other two bedrooms. A really cool "bonus" room, located just off one of the bedrooms, provides great play space, reading room or even a nursery. The primary bedroom staircase leads to the gorgeous, recently remodeled kitchen, breakfast room and fabulous and spacious, light filled family room. The breakfast nook, with built-in seating, is the perfect spot for homework, hobbies and everyday casual dining. Just off the kitchen is a huge deck making grilling with friends and family a breeze. A separate dining room and a powder room complete this level. The walk-out lower level is the ideal place for an au-pair, returning college students or frequent out of town guests. Offering a full bath, bedroom and second family room, it also has its own entrance. The driveway provides parking for multiple vehicles. There is plenty of play space and patio seating in the fully fenced rear yard as well. This perfect location is just minutes from DC, Reagan National Airport, the Pentagon and Old Town...making commuting a dream. Sought after Charles Barrett elementary and the well loved playground, the "pit" are both just blocks away.
Location
State VA
County Alexandria City
Zoning R 8
Rooms
Other Rooms Living Room, Dining Room, Primary Bedroom, Bedroom 2, Bedroom 3, Bedroom 4, Kitchen, Family Room, Den, Foyer, Breakfast Room, Recreation Room, Bathroom 2, Bathroom 3, Primary Bathroom, Half Bath
Basement Connecting Stairway, Walkout Level, Daylight, Full, Fully Finished, Rear Entrance, Outside Entrance, Windows
Interior
Interior Features Ceiling Fan(s), Window Treatments, Wood Floors, Built-Ins, Family Room Off Kitchen, Primary Bath(s), Soaking Tub
Hot Water Natural Gas
Heating Forced Air, Zoned, Baseboard - Electric
Cooling Central A/C, Ceiling Fan(s), Zoned
Flooring Hardwood
Fireplaces Number 1
Fireplaces Type Wood
Equipment Built-In Microwave, Dishwasher, Disposal, Dryer, Icemaker, Refrigerator, Stove, Washer, Water Heater
Furnishings No
Fireplace Y
Appliance Built-In Microwave, Dishwasher, Disposal, Dryer, Icemaker, Refrigerator, Stove, Washer, Water Heater
Heat Source Natural Gas, Electric
Exterior
Fence Rear
Water Access N
Roof Type Architectural Shingle
Accessibility None
Garage N
Building
Story 3
Foundation Crawl Space
Sewer Public Sewer
Water Public
Architectural Style Traditional
Level or Stories 3
Additional Building Above Grade, Below Grade
New Construction N
Schools
Elementary Schools Charles Barrett
Middle Schools George Washington
High Schools Alexandria City
School District Alexandria City Public Schools
Others
Senior Community No
Tax ID 015.01-01-13
Ownership Fee Simple
SqFt Source Assessor
Horse Property N
Special Listing Condition Standard
Read Less Info
Want to know what your home might be worth? Contact us for a FREE valuation!

Our team is ready to help you sell your home for the highest possible price ASAP

Bought with Damon A Nicholas • Coldwell Banker Realty
"My job is to find and attract mastery-based agents to the office, protect the culture, and make sure everyone is happy! "







