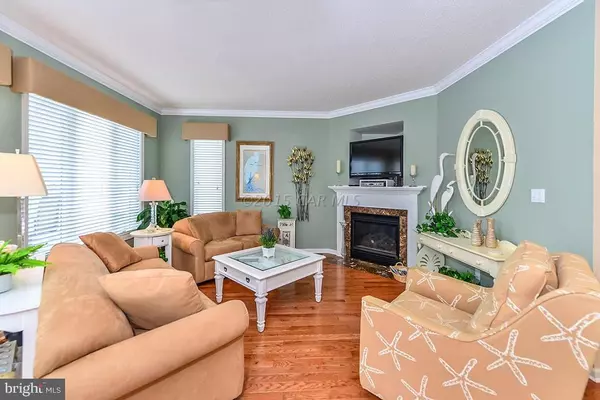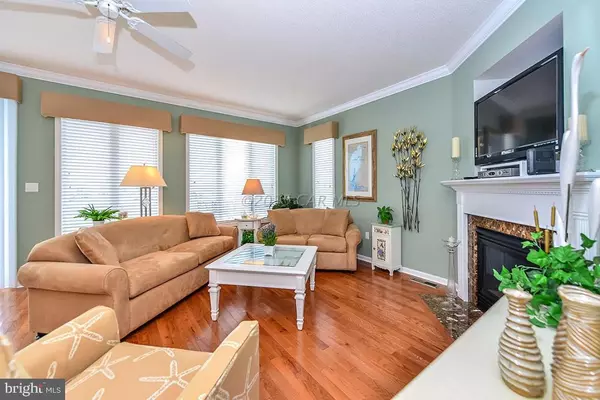$455,000
$469,900
3.2%For more information regarding the value of a property, please contact us for a free consultation.
3 Beds
4 Baths
2,458 SqFt
SOLD DATE : 02/09/2016
Key Details
Sold Price $455,000
Property Type Single Family Home
Sub Type Detached
Listing Status Sold
Purchase Type For Sale
Square Footage 2,458 sqft
Price per Sqft $185
Subdivision Ocean Pines - Wood Duck Ii
MLS Listing ID 1000561054
Sold Date 02/09/16
Style Other
Bedrooms 3
Full Baths 3
Half Baths 1
HOA Fees $84/ann
HOA Y/N Y
Abv Grd Liv Area 2,458
Originating Board CAR
Year Built 1999
Lot Size 4,356 Sqft
Acres 0.1
Property Description
Luxurious waterfront living with all the upgrades and breathtaking views rarely available for sale in Woodduck II. This 3Br/3.5BA townhome in superb condition in Ocean Pines overlooks the water and comes with a pool, a 2 car garage and a new 7,000 lb boat lift. From the minute you walk through the door you will see all the upgrades and attention to detail throughout this home. The large kitchen will delight the cook in your family. It has new granite counter tops, tile backsplash, stainless steel appliances, new cabinets, new tile floors and new lighting. The kitchen opens to a large impressive family room with custom mill work and hardwood flooring leading to large glass sliders overlooking the water. The family room has a warm and inviting feel with a gas fireplace for year
Location
State MD
County Worcester
Area Worcester Ocean Pines
Rooms
Basement None
Interior
Interior Features Ceiling Fan(s), Crown Moldings, Upgraded Countertops, Intercom, Sprinkler System, Walk-in Closet(s), WhirlPool/HotTub, Window Treatments
Heating Other, Heat Pump(s), Zoned
Cooling Central A/C
Fireplaces Number 1
Fireplaces Type Gas/Propane
Equipment Central Vacuum, Dishwasher, Disposal, Microwave, Icemaker
Furnishings Yes
Fireplace Y
Window Features Screens
Appliance Central Vacuum, Dishwasher, Disposal, Microwave, Icemaker
Exterior
Exterior Feature Deck(s)
Parking Features Garage Door Opener
Garage Spaces 2.0
Pool In Ground
Amenities Available Beach Club, Boat Ramp, Club House, Pier/Dock, Golf Course, Pool - Indoor, Marina/Marina Club, Pool - Outdoor, Tennis Courts, Tot Lots/Playground
Water Access Y
View Canal, Water
Roof Type Architectural Shingle
Porch Deck(s)
Road Frontage Public
Garage Y
Building
Lot Description Bulkheaded, Cleared
Story 3+
Foundation Block
Sewer Public Sewer
Water Public
Architectural Style Other
Level or Stories 3+
Additional Building Above Grade
New Construction N
Schools
Elementary Schools Ocean City
Middle Schools Stephen Decatur
High Schools Stephen Decatur
School District Worcester County Public Schools
Others
Tax ID 147118
Ownership Fee Simple
SqFt Source Estimated
Security Features Sprinkler System - Indoor
Acceptable Financing Conventional
Listing Terms Conventional
Financing Conventional
Read Less Info
Want to know what your home might be worth? Contact us for a FREE valuation!

Our team is ready to help you sell your home for the highest possible price ASAP

Bought with Marcia Thiele • Coldwell Banker Realty
"My job is to find and attract mastery-based agents to the office, protect the culture, and make sure everyone is happy! "







