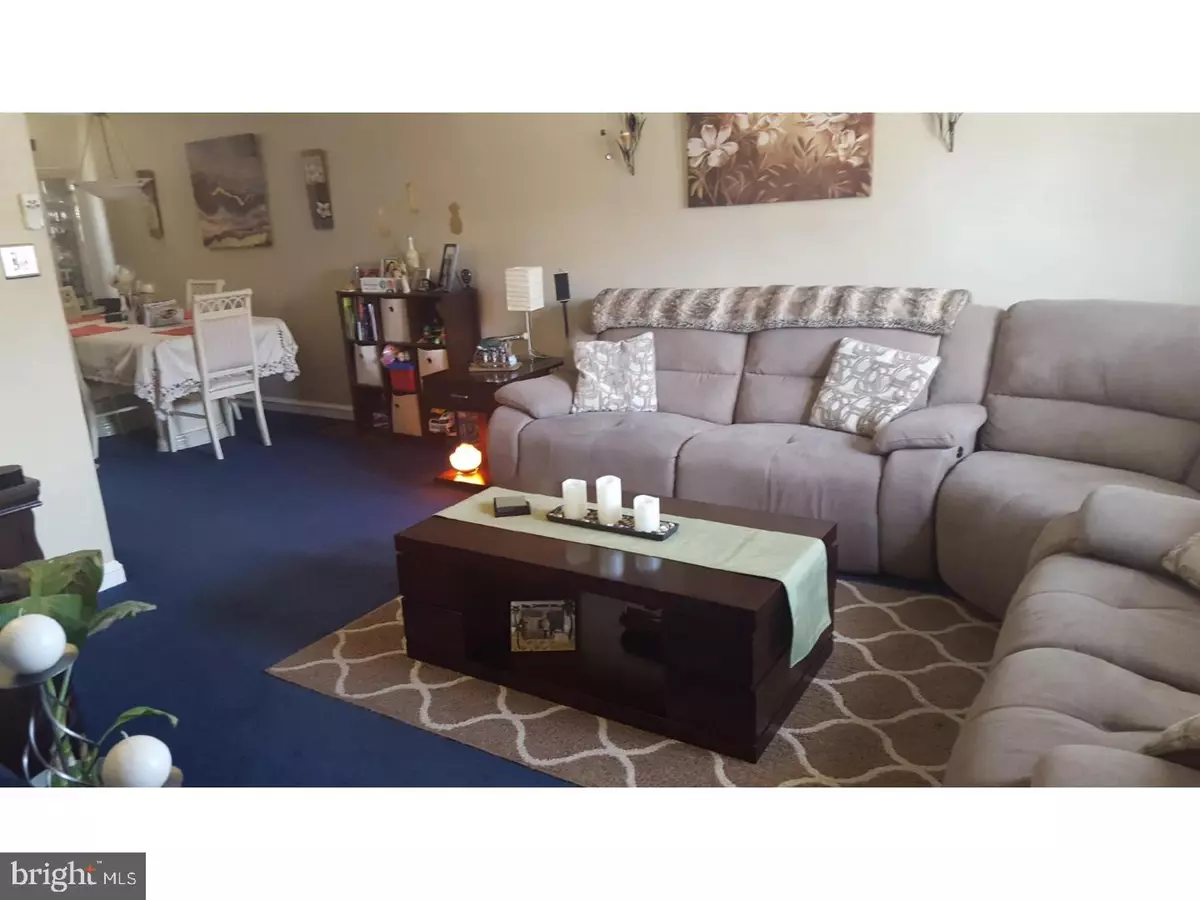$126,000
$130,500
3.4%For more information regarding the value of a property, please contact us for a free consultation.
3 Beds
1 Bath
1,200 SqFt
SOLD DATE : 07/20/2018
Key Details
Sold Price $126,000
Property Type Townhouse
Sub Type Interior Row/Townhouse
Listing Status Sold
Purchase Type For Sale
Square Footage 1,200 sqft
Price per Sqft $105
Subdivision Northwood
MLS Listing ID 1000383058
Sold Date 07/20/18
Style AirLite
Bedrooms 3
Full Baths 1
HOA Y/N N
Abv Grd Liv Area 1,000
Originating Board TREND
Year Built 1950
Annual Tax Amount $1,417
Tax Year 2018
Lot Size 1,313 Sqft
Acres 0.03
Lot Dimensions 16X80
Property Description
Your Gain! Back to Active! Buyer unable to obtain financing. The home has been lovingly cared for by its present owners. The roof was replaced this year with a 10yr warranty, the air and heat were also replaced seven years ago. The appliances have been updated in the kitchen. There is hardwood flooring under the first floor area. The living room and dining are a great space for all your needs. The wall which separated the dining area and kitchen has been taken down. This gives an open look, with a wrap around kitchen, bar top and stools for casual dining. The upper floor has three nice sized bedrooms with new carpeting, and a full bath. The walls have been freshly painted. The lower level is presently used for storage but could be used as a TV Room, Game Room, etc. The laundry room is on the lower level. The outside door takes you to a fenced in back yard and a one car garage. Saul street has parking on both sides. It is close to Route 1, 95, Tacony Bridge and all other points North and South.
Location
State PA
County Philadelphia
Area 19149 (19149)
Zoning RSA5
Rooms
Other Rooms Living Room, Dining Room, Primary Bedroom, Bedroom 2, Kitchen, Bedroom 1, Laundry
Basement Partial, Unfinished, Outside Entrance
Interior
Interior Features Kitchen - Island, Kitchen - Eat-In
Hot Water Natural Gas
Heating Gas, Forced Air
Cooling Central A/C
Flooring Fully Carpeted, Tile/Brick
Equipment Cooktop
Fireplace N
Appliance Cooktop
Heat Source Natural Gas
Laundry Basement
Exterior
Garage Spaces 1.0
Waterfront N
Water Access N
Accessibility None
Parking Type On Street, Driveway, Attached Garage
Attached Garage 1
Total Parking Spaces 1
Garage Y
Building
Story 3+
Sewer Public Sewer
Water Public
Architectural Style AirLite
Level or Stories 3+
Additional Building Above Grade, Below Grade
New Construction N
Schools
School District The School District Of Philadelphia
Others
Senior Community No
Tax ID 621458200
Ownership Fee Simple
Read Less Info
Want to know what your home might be worth? Contact us for a FREE valuation!

Our team is ready to help you sell your home for the highest possible price ASAP

Bought with David Li • Appreciation Realty LLC

"My job is to find and attract mastery-based agents to the office, protect the culture, and make sure everyone is happy! "







