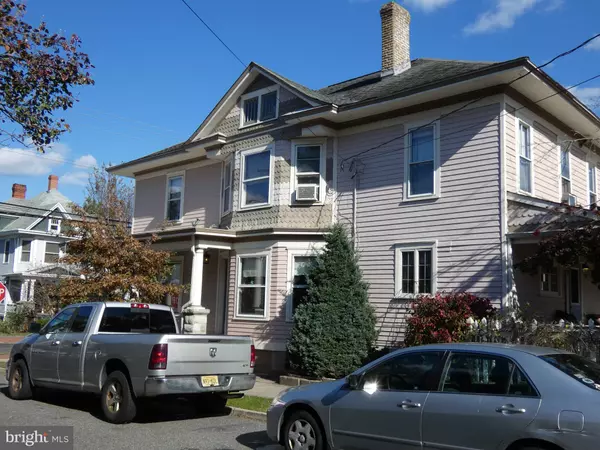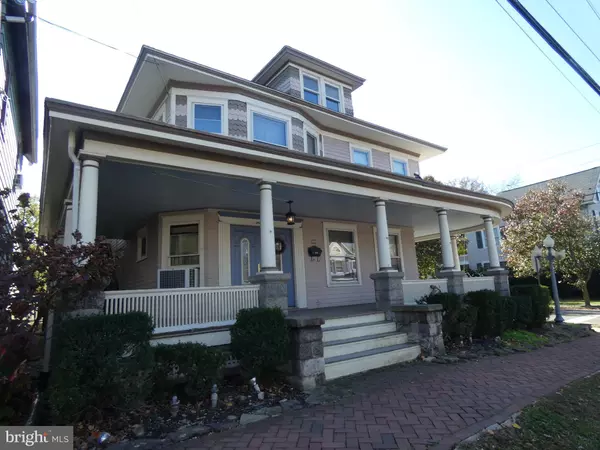$465,000
$464,900
For more information regarding the value of a property, please contact us for a free consultation.
6 Beds
3 Baths
2,748 SqFt
SOLD DATE : 02/10/2022
Key Details
Sold Price $465,000
Property Type Single Family Home
Sub Type Detached
Listing Status Sold
Purchase Type For Sale
Square Footage 2,748 sqft
Price per Sqft $169
Subdivision None Available
MLS Listing ID NJME2008398
Sold Date 02/10/22
Style Colonial
Bedrooms 6
Full Baths 3
HOA Y/N N
Abv Grd Liv Area 2,748
Originating Board BRIGHT
Year Built 1890
Annual Tax Amount $13,516
Tax Year 2021
Lot Size 9,169 Sqft
Acres 0.21
Lot Dimensions 173.00 x 53.00
Property Sub-Type Detached
Property Description
Historical Home in beautiful Hightstown. (You can walk to town on the sidewalks) This is a legal two-family, you can rent out one side with a separate entrance and assist in paying your mortgage or you can convert back to a single-family home. This spectacular corner lot colonial offers a wrap-around porch and a covered back patio off the kitchen back door that gives you access to a beautiful fenced back area totally paved with tasteful blocks. The home is rich with built-ins, hardwood thru-out most of the home. So much space on the main level you have to entertain and upstairs has 3 roomy bedrooms. The main level is rich with old wood columns, separating the formal dining room and living room, there is also a renovated full bath with a separate tub and shower, a room off of the full bath that can be used as another bedroom or office space, and a game room highlighted with wood pocket doors. Upstairs breathes history again with 3 nice size bedrooms and a full bath with shower. The separate apartment can be accessed by stand-alone stairs off the wrap-around porch. This space has an eat-in kitchen a large living room a full bath and a large master bedroom as well as another floor with a large finished attic that one can use for play or rest. This is a home one must see to fully appreciate it all. If you prefer a stale run-of-the-mill newer home this is not the home for you. If you want something with a lot of character and ample space then you may want to come and see this one
Location
State NJ
County Mercer
Area Hightstown Boro (21104)
Zoning R-4
Rooms
Other Rooms Living Room, Dining Room, Bedroom 2, Bedroom 3, Bedroom 4, Kitchen, Den, Foyer, Bedroom 1, Bathroom 1, Attic
Basement Full, Interior Access, Poured Concrete, Unfinished
Main Level Bedrooms 1
Interior
Interior Features Breakfast Area, Built-Ins, Crown Moldings, Dining Area, Floor Plan - Traditional, Formal/Separate Dining Room, Kitchen - Eat-In, Kitchen - Island, Pantry, Soaking Tub, Stall Shower, Store/Office, Studio, Wood Floors
Hot Water Natural Gas
Heating Baseboard - Hot Water
Cooling Window Unit(s)
Equipment Built-In Microwave, Dishwasher, Built-In Range, Oven/Range - Electric, Refrigerator, Water Heater
Furnishings Partially
Fireplace Y
Appliance Built-In Microwave, Dishwasher, Built-In Range, Oven/Range - Electric, Refrigerator, Water Heater
Heat Source Natural Gas
Exterior
Exterior Feature Patio(s), Porch(es), Wrap Around
Parking Features Garage - Side Entry
Garage Spaces 2.0
Fence Vinyl
Water Access N
Accessibility None
Porch Patio(s), Porch(es), Wrap Around
Total Parking Spaces 2
Garage Y
Building
Story 2
Foundation Brick/Mortar
Sewer Public Septic
Water Public
Architectural Style Colonial
Level or Stories 2
Additional Building Above Grade, Below Grade
New Construction N
Schools
School District East Windsor Regional Schools
Others
Pets Allowed Y
Senior Community No
Tax ID 04-00041-00009
Ownership Fee Simple
SqFt Source Assessor
Special Listing Condition Standard
Pets Allowed No Pet Restrictions
Read Less Info
Want to know what your home might be worth? Contact us for a FREE valuation!

Our team is ready to help you sell your home for the highest possible price ASAP

Bought with Robert J Lopez • Keller Williams Real Estate - Princeton
"My job is to find and attract mastery-based agents to the office, protect the culture, and make sure everyone is happy! "







