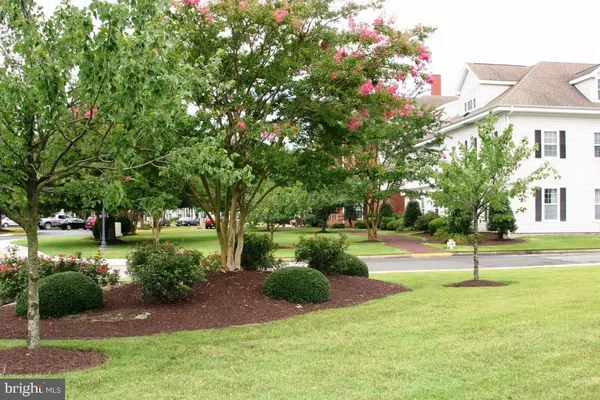$162,500
$172,500
5.8%For more information regarding the value of a property, please contact us for a free consultation.
2 Beds
2 Baths
1,699 SqFt
SOLD DATE : 01/13/2017
Key Details
Sold Price $162,500
Property Type Condo
Sub Type Condo/Co-op
Listing Status Sold
Purchase Type For Sale
Square Footage 1,699 sqft
Price per Sqft $95
Subdivision Mallard Landing
MLS Listing ID 1000525128
Sold Date 01/13/17
Style Unit/Flat
Bedrooms 2
Full Baths 2
Condo Fees $4,250/ann
HOA Y/N N
Abv Grd Liv Area 1,699
Originating Board CAR
Year Built 2006
Lot Size 1,819 Sqft
Acres 0.04
Property Description
THE BEAUTY OF LIVING AT GRANDVIEW IS HAVING THE OPTION TO JOIN THE MALLARD LANDING COMMUNITY OR TO CHOOSE THE LUXURY OF LIVING SERVICE FREE & JOINING ITS PROGRAM LATER, WHENEVER YOU FEEL THE TIME IS RIGHT. THIS LIGHT & BRIGHT CORNER UNIT OFFERS THE LARGEST FOOTPRINT SO BRING ON THE FURNITURE. GIVEN THE RM SIZES & LAYOUT, ALL YOUR PIECES SHOULD FIT! THE FR CAN SERVE A MULTITUDE OF USES. AND CLOSETS? THERE IS A LG ENTRY ONE, 2 WALK-INS, A PANTRY, & A LINEN. THERE IS AMPLE CABINETRY IN THE KIT, PLUS A BREAKFAST BAR. THE MASTER EN SUITE HAS A STEP IN SHOWER, WHEREAS THE 2ND BATH HAS THE TUB. SPACE FOR THE W/D HAS BEEN RESERVED BEHIND CLOSED DOORS IN THE M. BATHROOM. UPON ENTERING THE CONDO, ONE'S EYES ARE DRAWN TO THE LG PORCH & THE LUSH LANDSCAPING BEYOND. THE GARAGE BOASTS AN ENCLOSED
Location
State MD
County Wicomico
Area Wicomico Southeast (23-04)
Direction South
Rooms
Other Rooms Living Room, Dining Room, Primary Bedroom, Bedroom 2, Kitchen, Family Room, Laundry, Workshop
Basement None
Interior
Interior Features Entry Level Bedroom, Ceiling Fan(s), Intercom, Sprinkler System, Walk-in Closet(s), Window Treatments
Hot Water Electric
Heating Forced Air
Cooling Central A/C
Equipment Dishwasher, Disposal, Microwave, Oven/Range - Electric, Icemaker, Refrigerator, Washer/Dryer Hookups Only
Furnishings No
Window Features Insulated,Screens
Appliance Dishwasher, Disposal, Microwave, Oven/Range - Electric, Icemaker, Refrigerator, Washer/Dryer Hookups Only
Heat Source Natural Gas
Exterior
Exterior Feature Porch(es)
Garage Garage Door Opener
Garage Spaces 1.0
Utilities Available Cable TV
Amenities Available Retirement Community, Game Room
Water Access N
Roof Type Architectural Shingle,Built-Up
Accessibility Other
Porch Porch(es)
Road Frontage Public
Garage Y
Building
Lot Description Cleared, Corner
Unit Features Garden 1 - 4 Floors
Foundation Block, Pillar/Post/Pier
Sewer Public Sewer
Water Public
Architectural Style Unit/Flat
Additional Building Above Grade
New Construction N
Schools
Elementary Schools Glen Avenue
Middle Schools Bennett
High Schools Wicomico
School District Wicomico County Public Schools
Others
Senior Community Yes
Age Restriction 55
Tax ID 044767
Ownership Condominium
SqFt Source Estimated
Security Features Sprinkler System - Indoor
Acceptable Financing Cash, Conventional, VA
Listing Terms Cash, Conventional, VA
Financing Cash,Conventional,VA
Read Less Info
Want to know what your home might be worth? Contact us for a FREE valuation!

Our team is ready to help you sell your home for the highest possible price ASAP

Bought with Andrew Ball • ERA Martin Associates

"My job is to find and attract mastery-based agents to the office, protect the culture, and make sure everyone is happy! "







