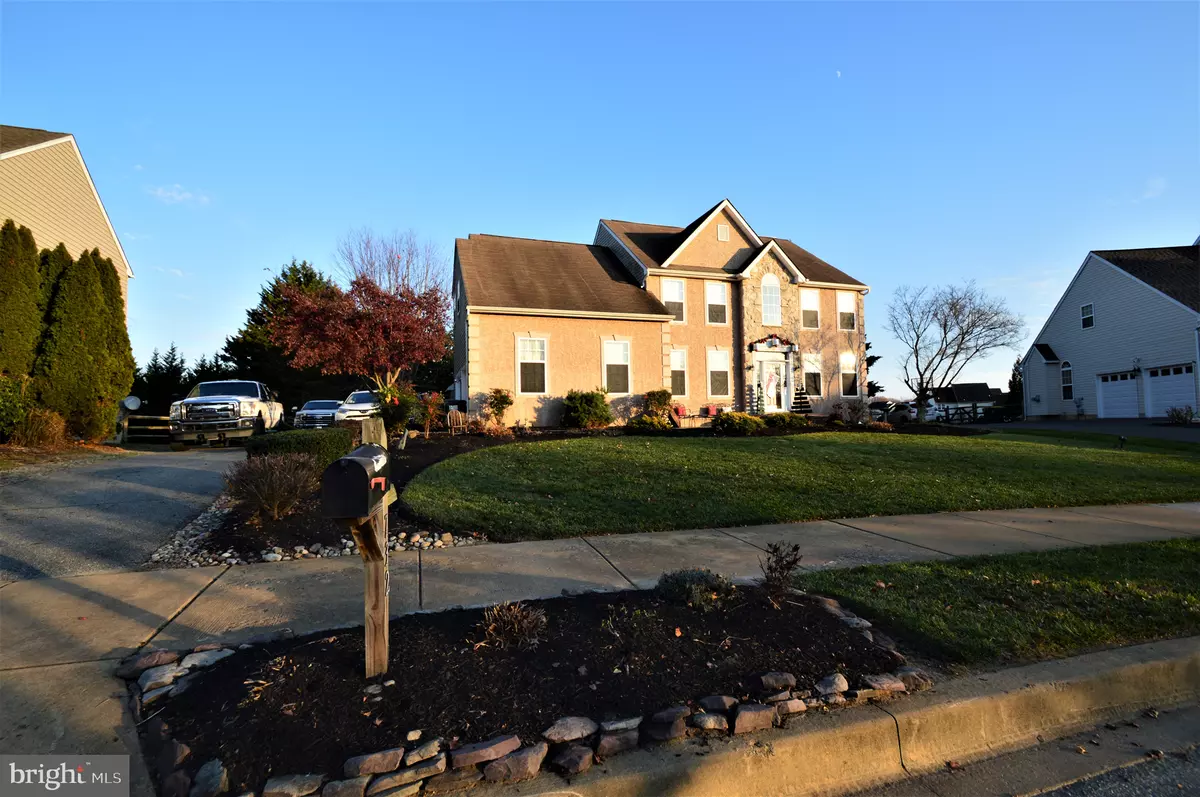$481,100
$450,000
6.9%For more information regarding the value of a property, please contact us for a free consultation.
4 Beds
3 Baths
2,900 SqFt
SOLD DATE : 02/07/2022
Key Details
Sold Price $481,100
Property Type Single Family Home
Sub Type Detached
Listing Status Sold
Purchase Type For Sale
Square Footage 2,900 sqft
Price per Sqft $165
Subdivision Longmeadow
MLS Listing ID DENC2012438
Sold Date 02/07/22
Style Traditional
Bedrooms 4
Full Baths 2
Half Baths 1
HOA Fees $10/ann
HOA Y/N Y
Abv Grd Liv Area 2,900
Originating Board BRIGHT
Year Built 2000
Annual Tax Amount $3,711
Tax Year 2021
Lot Size 0.460 Acres
Acres 0.46
Property Description
Theses original owners welcome you to this beautiful traditional style home with lots of windows with natural light in multiple rooms, backyard privacy with Leyland Cypress surround which are mostly green year-round and provide lots of privacy. Award Winning Appoquinimink School District. Spacious kitchen with the popular gray colored cabinets, island, multiple counter spaces, and a pantry, with an adjacent formal Dining Room with backyard view and bay window side view, which leads into the front Living Room. Some other features to note include 2-story foyer, tilt in windows, bay windows, cathedral ceiling, hardwood flooring foyer, hall and powder room, extended side entry garage, breakfast with walkout bay window and sliding door to the deck, Main floor Office with French doors with transom LVT wood flooring and wood featured wall. Cathedral ceiling in the Family rooms hosts the black marble gas fire place, recessed lighting and ceiling fan. Ceiling fans in each bedroom. Dual Sinks in the Master Bath and 2nd Floor Hall Ball. Master bedroom offers private retreat with double door entrance, sitting/dressing area, 2 walk-in closets and a 3rd closet, newly updated large bath with soaking tub and tile shower surrounded in glass. A 12x28 wood deck with dual steps. Custom built interior shutters on the windows are included. Detached Shed 8x10 offers additional storage. Full size basement great for storage, exercising, or great additional living space (play room, bar/entertainment room, etc). Attractive landscape with pavers along wide entrance to the front door. Disclosure: Tax and Parcel info provide per public records. Room sizes approx. Agent/Brokerage not responsible for inaccuracies. Settlement date can be negotiable.
Location
State DE
County New Castle
Area South Of The Canal (30907)
Zoning 23R-1B
Rooms
Other Rooms Living Room, Dining Room, Primary Bedroom, Bedroom 2, Bedroom 3, Bedroom 4, Kitchen, Family Room, Foyer, Breakfast Room, Laundry, Office, Primary Bathroom, Half Bath
Basement Full
Interior
Interior Features Attic, Breakfast Area, Carpet, Ceiling Fan(s), Crown Moldings, Dining Area, Family Room Off Kitchen, Kitchen - Eat-In, Kitchen - Island, Kitchen - Table Space, Pantry, Stall Shower, Tub Shower, Walk-in Closet(s), Window Treatments, Wood Floors
Hot Water Natural Gas
Heating Forced Air
Cooling Central A/C
Flooring Carpet, Hardwood, Vinyl
Fireplaces Number 1
Fireplaces Type Gas/Propane
Fireplace Y
Window Features Bay/Bow
Heat Source Natural Gas
Laundry Main Floor
Exterior
Exterior Feature Deck(s)
Parking Features Garage - Side Entry, Garage Door Opener, Inside Access
Garage Spaces 6.0
Water Access N
Roof Type Shingle
Accessibility None
Porch Deck(s)
Attached Garage 2
Total Parking Spaces 6
Garage Y
Building
Story 2
Foundation Concrete Perimeter
Sewer Public Sewer
Water Public
Architectural Style Traditional
Level or Stories 2
Additional Building Above Grade, Below Grade
New Construction N
Schools
School District Appoquinimink
Others
Senior Community No
Tax ID 23-026.00-088
Ownership Fee Simple
SqFt Source Estimated
Special Listing Condition Standard
Read Less Info
Want to know what your home might be worth? Contact us for a FREE valuation!

Our team is ready to help you sell your home for the highest possible price ASAP

Bought with Dorothy M Burton • RE/MAX Eagle Realty
"My job is to find and attract mastery-based agents to the office, protect the culture, and make sure everyone is happy! "







