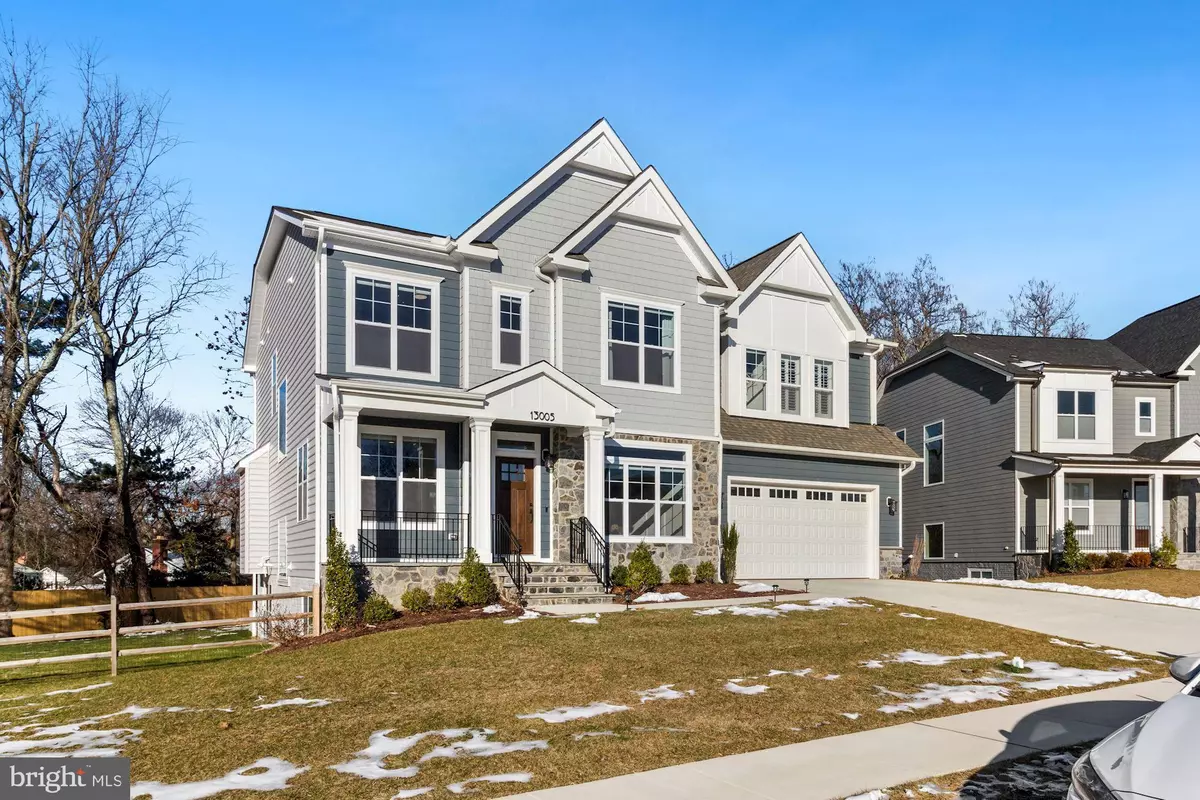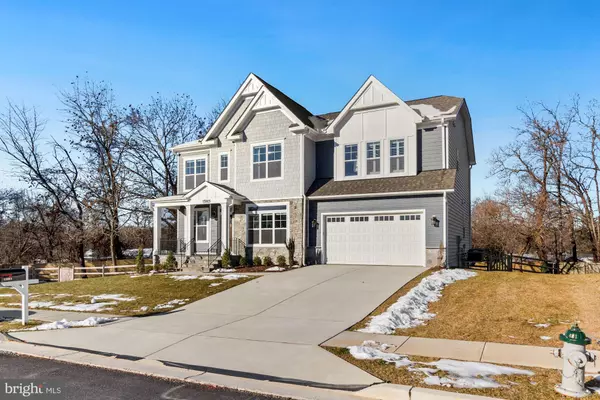$980,000
$900,000
8.9%For more information regarding the value of a property, please contact us for a free consultation.
5 Beds
5 Baths
5,111 SqFt
SOLD DATE : 02/07/2022
Key Details
Sold Price $980,000
Property Type Single Family Home
Sub Type Detached
Listing Status Sold
Purchase Type For Sale
Square Footage 5,111 sqft
Price per Sqft $191
Subdivision Fairview Estates
MLS Listing ID MDMC2030972
Sold Date 02/07/22
Style Colonial
Bedrooms 5
Full Baths 4
Half Baths 1
HOA Fees $134/qua
HOA Y/N Y
Abv Grd Liv Area 3,545
Originating Board BRIGHT
Year Built 2020
Annual Tax Amount $2,306
Tax Year 2021
Lot Size 0.380 Acres
Acres 0.38
Property Description
Stunning Craftsman situated on a lush .38-acre lot on a private cul-de-sac. Built in 2020 this property is like new. Enjoy over 5,000 square feet of living space with 5 bedrooms and 4.5 bathrooms. The main level is bright and spacious with tons of natural light and LVP flooring throughout. The formal dining room features large picture window and gorgeous millwork detail along with a dedicated butler's pantry. The private office is perfect for working from home and has a custom built in floor to ceiling shelving unit. The heart of the home features a huge open concept living room and eat-in kitchen. The living room has a cozy gas fireplace and access to your large back deck and fully fenced yard. The gourmet eat-in kitchen is upgraded with granite counters, stainless steel appliances, and a huge 9' island with breakfast bar seating. The upper bedroom level features a primary bedroom suite with a sitting room, double walk-in closets, and luxurious ensuite bath. The bedroom has some custom upgrades as well such as a lighted tray ceiling and accent wall with wood paneling detail. The ensuite is top of the line with a double sink vanity and a gorgeous walk-in glass and tile shower featuring rain showerhead. The secondary bedrooms are also spacious, and you have a Jr. Suite with its own ensuite bath. There is also a convenient upper-level laundry room. The lower level is fully finished with an additional bedroom, full bath, and huge rec space. Walk-up to your backyard as well. As a bonus you have 2 large storage rooms. Prime location within minutes to Rt.29, 95, and the ICC. Minutes to shopping, restaurants, and local parks. Don't forget to view the virtual tour of this stunner!
Location
State MD
County Montgomery
Zoning R90
Rooms
Basement Walkout Level, Fully Finished
Interior
Interior Features Breakfast Area, Built-Ins, Carpet, Crown Moldings, Floor Plan - Open, Kitchen - Gourmet, Kitchen - Island, Pantry, Primary Bath(s), Recessed Lighting, Walk-in Closet(s), Upgraded Countertops, Wood Floors, Wine Storage
Hot Water Electric
Heating Forced Air
Cooling Central A/C
Flooring Hardwood, Carpet, Ceramic Tile
Fireplaces Number 1
Fireplaces Type Gas/Propane
Equipment Built-In Microwave, Built-In Range, Dishwasher, Disposal, Refrigerator, Water Heater - High-Efficiency
Furnishings No
Fireplace Y
Window Features Double Pane,Energy Efficient
Appliance Built-In Microwave, Built-In Range, Dishwasher, Disposal, Refrigerator, Water Heater - High-Efficiency
Heat Source Natural Gas
Laundry Upper Floor
Exterior
Exterior Feature Deck(s)
Parking Features Garage - Front Entry
Garage Spaces 2.0
Fence Rear
Amenities Available Common Grounds
Water Access N
View Trees/Woods, Street
Roof Type Architectural Shingle
Accessibility None
Porch Deck(s)
Attached Garage 2
Total Parking Spaces 2
Garage Y
Building
Lot Description Cul-de-sac
Story 3
Foundation Other
Sewer Public Sewer
Water Public
Architectural Style Colonial
Level or Stories 3
Additional Building Above Grade, Below Grade
Structure Type 9'+ Ceilings,Tray Ceilings
New Construction N
Schools
Elementary Schools Cannon Road
Middle Schools Francis Scott Key
High Schools Springbrook
School District Montgomery County Public Schools
Others
Pets Allowed Y
HOA Fee Include Common Area Maintenance,Trash,Snow Removal
Senior Community No
Tax ID 160503662426
Ownership Fee Simple
SqFt Source Assessor
Acceptable Financing Cash, Conventional, FHA, VA
Listing Terms Cash, Conventional, FHA, VA
Financing Cash,Conventional,FHA,VA
Special Listing Condition Standard
Pets Allowed No Pet Restrictions
Read Less Info
Want to know what your home might be worth? Contact us for a FREE valuation!

Our team is ready to help you sell your home for the highest possible price ASAP

Bought with Mekete Mulugeta • HomeSmart
"My job is to find and attract mastery-based agents to the office, protect the culture, and make sure everyone is happy! "






