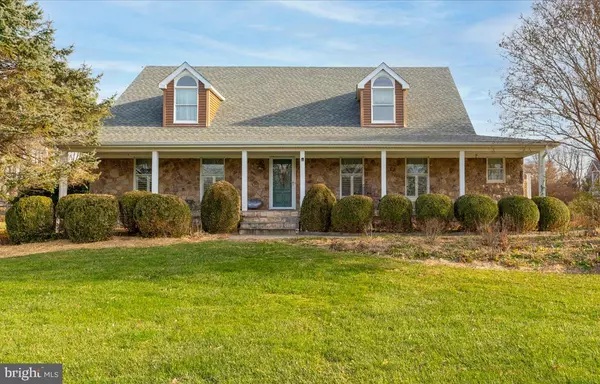$1,450,000
$1,499,000
3.3%For more information regarding the value of a property, please contact us for a free consultation.
4 Beds
5 Baths
5,600 SqFt
SOLD DATE : 01/31/2022
Key Details
Sold Price $1,450,000
Property Type Single Family Home
Sub Type Detached
Listing Status Sold
Purchase Type For Sale
Square Footage 5,600 sqft
Price per Sqft $258
Subdivision Heskett Division
MLS Listing ID VALO2012922
Sold Date 01/31/22
Style Cape Cod
Bedrooms 4
Full Baths 3
Half Baths 2
HOA Y/N N
Abv Grd Liv Area 4,271
Originating Board BRIGHT
Year Built 1993
Annual Tax Amount $8,084
Tax Year 2021
Lot Size 10.000 Acres
Acres 10.0
Property Description
ONE-OF-A-KIND CAPE COD ON 10 ACRES! The main house has approximately 5,600 finished square feet that blends an open floor pain with a traditional layout. Gorgeous, genuine hardwood floors are on the first and second levels. Large half bath on the first level. You can view the raised patio, pergola, and built-in seating area, two small ponds joined by a waterfall, and walkways that meander through and around mature professionally landscaped gardens from the sunroom.
The impressive gourmet kitchen with open sightline offers a large center island, a wide bar area, quartz countertops, an abundance of maple cabinets, decorative backsplash, stainless steel appliances, and an enormous walk-in pantry! A main floor ensuite bedroom which boasts a shower and a soaking tub also has access to the patio. The second floor has 3 bedrooms, including a master suite that is an oasis all its own with an oversized walk-in dressing room, custom built-in closets, a fireplace, spacious bathroom with a step-in shower, a jetted tub, dual vanities, a built-in floor to ceiling storage cabinet, and convenient access to the roomy laundry room. An additional hallway full bath complements the floor! The fully finished basement with a half bath and wet bar, has two additional rooms for storage.
There is an 864 square foot studio apartment with a full kitchen and bathroom above the spacious three-car detached garage.
3,840 square foot outbuilding with a 2-truck equipment garage AND a stable with four 12x14 stalls (with room for more). A turnout shed, fence and cross-fenced pasture creating four paddocks.
Location
State VA
County Loudoun
Zoning AR1
Rooms
Other Rooms Living Room, Dining Room, Primary Bedroom, Bedroom 2, Bedroom 3, Kitchen, Family Room, Sun/Florida Room, Laundry, Recreation Room, Storage Room, Bathroom 2, Primary Bathroom
Basement Full
Main Level Bedrooms 1
Interior
Interior Features Kitchen - Gourmet, Breakfast Area, Kitchen - Table Space, Kitchen - Island, Upgraded Countertops, Primary Bath(s), Wainscotting, 2nd Kitchen, Entry Level Bedroom, Formal/Separate Dining Room, Wood Floors, Wet/Dry Bar, Walk-in Closet(s), Tub Shower, Stall Shower, Recessed Lighting, Floor Plan - Open, Floor Plan - Traditional
Hot Water Electric
Heating Baseboard - Hot Water, Forced Air
Cooling Central A/C
Fireplaces Number 2
Fireplaces Type Fireplace - Glass Doors, Gas/Propane
Equipment Six Burner Stove, Range Hood, Oven/Range - Gas, Washer - Front Loading, Oven - Double, Microwave, Icemaker, Dishwasher, Exhaust Fan, Extra Refrigerator/Freezer, Stainless Steel Appliances, Water Heater, Oven/Range - Electric
Fireplace Y
Appliance Six Burner Stove, Range Hood, Oven/Range - Gas, Washer - Front Loading, Oven - Double, Microwave, Icemaker, Dishwasher, Exhaust Fan, Extra Refrigerator/Freezer, Stainless Steel Appliances, Water Heater, Oven/Range - Electric
Heat Source Oil, Electric
Laundry Dryer In Unit, Washer In Unit, Upper Floor
Exterior
Exterior Feature Patio(s), Porch(es)
Parking Features Garage - Front Entry, Garage Door Opener, Oversized
Garage Spaces 7.0
Fence Board, Wood
Utilities Available Electric Available, Phone Available, Propane, Water Available
Water Access N
View Mountain
Roof Type Asphalt
Street Surface Paved
Accessibility None
Porch Patio(s), Porch(es)
Road Frontage State
Total Parking Spaces 7
Garage Y
Building
Lot Description Front Yard, Landscaping, Partly Wooded, Premium, Private, Rear Yard, SideYard(s), Trees/Wooded, Cleared, Open, Pond
Story 2
Foundation Concrete Perimeter
Sewer Septic Exists, Private Septic Tank
Water Well
Architectural Style Cape Cod
Level or Stories 2
Additional Building Above Grade, Below Grade
New Construction N
Schools
Elementary Schools Lovettsville
Middle Schools Harmony
High Schools Woodgrove
School District Loudoun County Public Schools
Others
Senior Community No
Tax ID 409355843000
Ownership Fee Simple
SqFt Source Estimated
Acceptable Financing Conventional, FHA, VA
Horse Property Y
Horse Feature Horses Allowed, Paddock, Stable(s)
Listing Terms Conventional, FHA, VA
Financing Conventional,FHA,VA
Special Listing Condition Standard
Read Less Info
Want to know what your home might be worth? Contact us for a FREE valuation!

Our team is ready to help you sell your home for the highest possible price ASAP

Bought with Debra Meighan • Washington Fine Properties, LLC
"My job is to find and attract mastery-based agents to the office, protect the culture, and make sure everyone is happy! "







