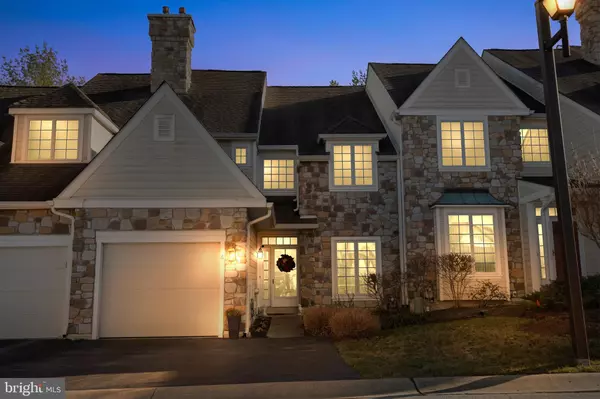$540,000
$550,000
1.8%For more information regarding the value of a property, please contact us for a free consultation.
3 Beds
3 Baths
3,099 SqFt
SOLD DATE : 02/03/2022
Key Details
Sold Price $540,000
Property Type Condo
Sub Type Condo/Co-op
Listing Status Sold
Purchase Type For Sale
Square Footage 3,099 sqft
Price per Sqft $174
Subdivision Daylesford Lake
MLS Listing ID PACT2011980
Sold Date 02/03/22
Style Colonial
Bedrooms 3
Full Baths 2
Half Baths 1
Condo Fees $585/mo
HOA Y/N N
Abv Grd Liv Area 2,499
Originating Board BRIGHT
Year Built 1989
Annual Tax Amount $7,370
Tax Year 2021
Lot Dimensions 0.00 x 0.00
Property Description
Welcome to your new HOME in the sought-after Daylesford Lake Community!!! Strategically located with easy access to major highways, Main Line area, business and commercial places, SEPTA train station, King of Prussia Mall, Historic Valley Forge Park and Mt. Joy-Mt. Misery-Chester Valley-Schuykill trails plus the award-winning and top rated Tredyffrin-Easttown schools (Hillside ES, TE Middle, Conestoga HS)! Well maintained, improved and in absolute move-in condition. Four level townhome with large open floor plan, huge bedrooms and walk-in closets, 2 1/2 bathrooms, living and receiving rooms, lightly used fireplace, deck, finished walkout basement and storage. The main owner's bedroom has another room/wing which can be converted to a 4th room, office, entertainment area, personal gym or a babys room. Upgrades include remodeled bathrooms (classy tiles, paint, jacuzzi tub, glass panels, recessed mirror cabinets), first level area hardwood floors, kitchen backsplash, re-painting, living room area home theater surround sound set up (Bose and JBL speakers), dining area coffee and cocktail bar, new garage door, energy-efficient windows (from Renewal by Anderson) and patio/basement sliding doors Basement area includes spacious storage, pantry (which can be converted to a bath) and finished walkout area. The Association replaced stucco exterior with sidings in 2014. Community amenities include clubhouse, pool, tennis courts, dog park and private access to 13 mile Chester Valley Trail!!! This house is all upside and can be available in a short period of time!!! The seller is willing to negotiate. The selected offer will be based on ease of closing the sale transaction. Cash and/or "as-is" offers will be highly considered.
Location
State PA
County Chester
Area Tredyffrin Twp (10343)
Zoning R4
Rooms
Basement Fully Finished, Heated, Improved, Interior Access, Outside Entrance, Poured Concrete
Interior
Interior Features Ceiling Fan(s), Carpet, Chair Railings, Crown Moldings, Dining Area, Floor Plan - Open, Kitchen - Eat-In, Kitchen - Island, Recessed Lighting, Skylight(s), Stall Shower, Walk-in Closet(s), Wet/Dry Bar, WhirlPool/HotTub, Wood Floors, Primary Bath(s), Tub Shower, Window Treatments
Hot Water Natural Gas
Heating Central, Forced Air, Baseboard - Electric
Cooling Central A/C
Flooring Carpet, Ceramic Tile, Hardwood
Fireplaces Number 1
Fireplaces Type Corner, Fireplace - Glass Doors, Mantel(s), Marble, Wood
Equipment Built-In Microwave, Built-In Range, Dishwasher, ENERGY STAR Refrigerator, Washer - Front Loading, Dryer - Front Loading
Fireplace Y
Window Features ENERGY STAR Qualified,Double Pane,Screens,Double Hung,Skylights,Energy Efficient
Appliance Built-In Microwave, Built-In Range, Dishwasher, ENERGY STAR Refrigerator, Washer - Front Loading, Dryer - Front Loading
Heat Source Natural Gas, Electric
Laundry Main Floor, Dryer In Unit, Washer In Unit
Exterior
Exterior Feature Deck(s)
Garage Garage - Front Entry, Garage Door Opener, Inside Access
Garage Spaces 3.0
Utilities Available Cable TV Available, Electric Available, Natural Gas Available, Phone Available, Sewer Available, Water Available
Amenities Available Swimming Pool, Tennis Courts, Tot Lots/Playground, Club House
Waterfront N
Water Access N
Roof Type Architectural Shingle
Accessibility None
Porch Deck(s)
Parking Type Attached Garage, Driveway, Parking Lot
Attached Garage 1
Total Parking Spaces 3
Garage Y
Building
Story 3
Foundation Concrete Perimeter
Sewer Public Sewer
Water Public
Architectural Style Colonial
Level or Stories 3
Additional Building Above Grade, Below Grade
Structure Type Dry Wall,9'+ Ceilings,2 Story Ceilings
New Construction N
Schools
Elementary Schools Hillside
Middle Schools Tredyffrin-Easttown
High Schools Conestoga
School District Tredyffrin-Easttown
Others
Pets Allowed Y
HOA Fee Include Common Area Maintenance,Lawn Maintenance,Pool(s),Recreation Facility,Snow Removal,Trash,Ext Bldg Maint
Senior Community No
Tax ID 43-09 -0205
Ownership Condominium
Security Features Carbon Monoxide Detector(s),Fire Detection System,Security System,Smoke Detector
Acceptable Financing Cash, Conventional, FHA, VA
Listing Terms Cash, Conventional, FHA, VA
Financing Cash,Conventional,FHA,VA
Special Listing Condition Standard
Pets Description Case by Case Basis
Read Less Info
Want to know what your home might be worth? Contact us for a FREE valuation!

Our team is ready to help you sell your home for the highest possible price ASAP

Bought with Bheem Bhat • Long & Foster Real Estate, Inc.

"My job is to find and attract mastery-based agents to the office, protect the culture, and make sure everyone is happy! "







