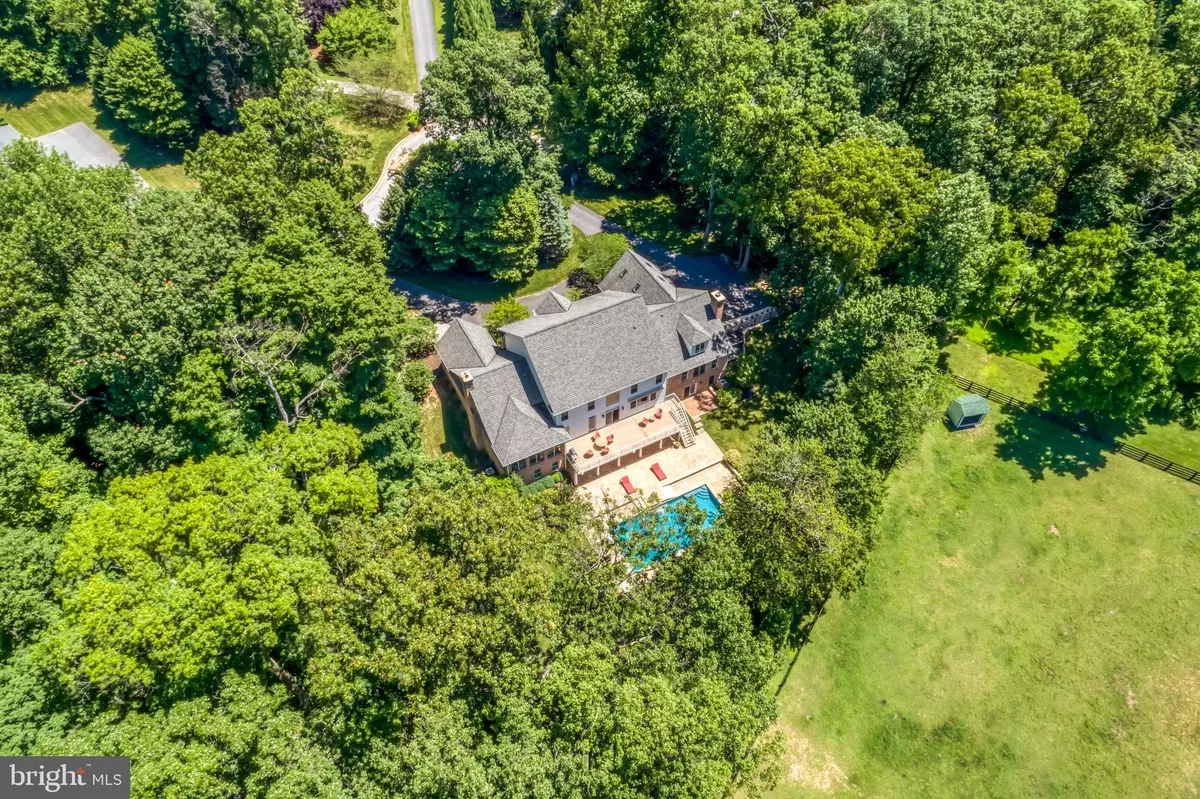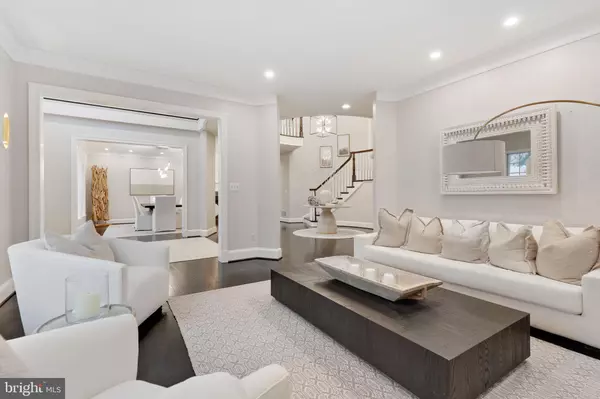$1,785,000
$1,750,000
2.0%For more information regarding the value of a property, please contact us for a free consultation.
7 Beds
6 Baths
9,593 SqFt
SOLD DATE : 02/03/2022
Key Details
Sold Price $1,785,000
Property Type Single Family Home
Sub Type Detached
Listing Status Sold
Purchase Type For Sale
Square Footage 9,593 sqft
Price per Sqft $186
Subdivision Caves Forest Estates
MLS Listing ID MDBC2020580
Sold Date 02/03/22
Style Traditional
Bedrooms 7
Full Baths 5
Half Baths 1
HOA Fees $250/mo
HOA Y/N Y
Abv Grd Liv Area 6,833
Originating Board BRIGHT
Year Built 1998
Annual Tax Amount $17,541
Tax Year 2018
Lot Size 2.910 Acres
Acres 2.91
Property Description
Remarkably refinished with the utmost style -- the perfect blend of solid architectural features with current design elements in a coveted location between the Caves and Greenspring Valleys. Located in a small gated community of custom homes, this property is sited on a culdesac with privacy and a beautiful heated salt water pool. Be wowed by the soaring ceilings and fresh surfaces -- the entire home has been thoughtfully updated and designed with fresh paint, newly finished floors, remodeled kitchen, reconfigured design elements, and upscale lighting design by Jones Lighting. Resort style feel in a well functioning home. The recent renovations (2020-2021) are exactly what today's buyers are wishing for including multiple spaces for family to do work, play and relax. Multiple bedrooms with ensuites on different floors offer privacy and places to get away. Off of the pool is a light filled home gym and recreation room perfect for birthday parties, game watching and overnight guests. Enjoy cold nights near one of the four fireplaces or take a peaceful morning swim in your heated pool...Relax your muscles in your own dry sauna, or cook a new recipe in the gourmet kitchen or gasfired grill overlooking the pool. Feel confident in buying a house well maintained and beautifully updated -- this property is a 10 on a scale from 1-10. Move right in and enjoy the luxury of enjoying every aspect of this wonderful home today. A true gem in a super convenient location close to shopping, golf courses, public and independent schools just minutes away.
Location
State MD
County Baltimore
Zoning RESIDENTIAL
Rooms
Other Rooms Living Room, Dining Room, Primary Bedroom, Bedroom 2, Bedroom 3, Bedroom 4, Bedroom 5, Kitchen, Family Room, Library, Foyer, Sun/Florida Room, Exercise Room, Laundry, Storage Room, Media Room, Bedroom 6, Bathroom 2, Bathroom 3, Primary Bathroom, Full Bath
Basement Fully Finished, Full, Heated, Walkout Level, Connecting Stairway, Daylight, Full, Drainage System, Outside Entrance, Poured Concrete, Rear Entrance, Sump Pump, Windows
Main Level Bedrooms 1
Interior
Interior Features Breakfast Area, Built-Ins, Butlers Pantry, Carpet, Ceiling Fan(s), Central Vacuum, Chair Railings, Crown Moldings, Curved Staircase, Dining Area, Entry Level Bedroom, Family Room Off Kitchen, Floor Plan - Open, Formal/Separate Dining Room, Kitchen - Eat-In, Kitchen - Gourmet, Kitchen - Island, Kitchen - Table Space, Primary Bath(s), Pantry, Recessed Lighting, Skylight(s), Bathroom - Stall Shower, Studio, Wainscotting, Walk-in Closet(s), Water Treat System, Wet/Dry Bar, Window Treatments, Wood Floors
Hot Water Natural Gas
Heating Forced Air, Programmable Thermostat, Baseboard - Electric
Cooling Central A/C, Ceiling Fan(s)
Flooring Hardwood, Ceramic Tile, Other, Carpet
Fireplaces Number 4
Fireplaces Type Brick, Fireplace - Glass Doors, Gas/Propane, Mantel(s)
Equipment Built-In Microwave, Built-In Range, Dishwasher, Disposal, Dryer - Front Loading, Exhaust Fan, Oven - Self Cleaning, Oven/Range - Gas, Range Hood, Refrigerator, Six Burner Stove, Stainless Steel Appliances, Washer - Front Loading, Water Conditioner - Owned, Water Heater
Furnishings No
Fireplace Y
Window Features Insulated,Palladian,Screens,Skylights
Appliance Built-In Microwave, Built-In Range, Dishwasher, Disposal, Dryer - Front Loading, Exhaust Fan, Oven - Self Cleaning, Oven/Range - Gas, Range Hood, Refrigerator, Six Burner Stove, Stainless Steel Appliances, Washer - Front Loading, Water Conditioner - Owned, Water Heater
Heat Source Natural Gas, Electric
Laundry Main Floor
Exterior
Exterior Feature Deck(s), Patio(s), Porch(es), Terrace
Garage Garage - Side Entry, Garage Door Opener
Garage Spaces 3.0
Fence Wood
Pool Heated, Saltwater, In Ground, Fenced
Utilities Available Phone Connected, Cable TV, Natural Gas Available
Amenities Available Common Grounds, Security
Waterfront N
Water Access N
View Garden/Lawn, Trees/Woods, Pasture
Roof Type Architectural Shingle
Accessibility None
Porch Deck(s), Patio(s), Porch(es), Terrace
Road Frontage Road Maintenance Agreement
Parking Type Attached Garage
Attached Garage 3
Total Parking Spaces 3
Garage Y
Building
Lot Description Private, Landscaping, Cul-de-sac, Partly Wooded, Backs to Trees
Story 3
Foundation Block
Sewer Septic Exists
Water Well
Architectural Style Traditional
Level or Stories 3
Additional Building Above Grade, Below Grade
Structure Type 2 Story Ceilings,9'+ Ceilings,Cathedral Ceilings,Vaulted Ceilings
New Construction N
Schools
School District Baltimore County Public Schools
Others
HOA Fee Include Road Maintenance,Security Gate,Snow Removal,Common Area Maintenance
Senior Community No
Tax ID 04032200026915
Ownership Fee Simple
SqFt Source Assessor
Security Features Security Gate,Smoke Detector,Carbon Monoxide Detector(s),Electric Alarm,Fire Detection System
Acceptable Financing Negotiable
Listing Terms Negotiable
Financing Negotiable
Special Listing Condition Standard
Read Less Info
Want to know what your home might be worth? Contact us for a FREE valuation!

Our team is ready to help you sell your home for the highest possible price ASAP

Bought with NON MEMBER • Non Subscribing Office

"My job is to find and attract mastery-based agents to the office, protect the culture, and make sure everyone is happy! "







