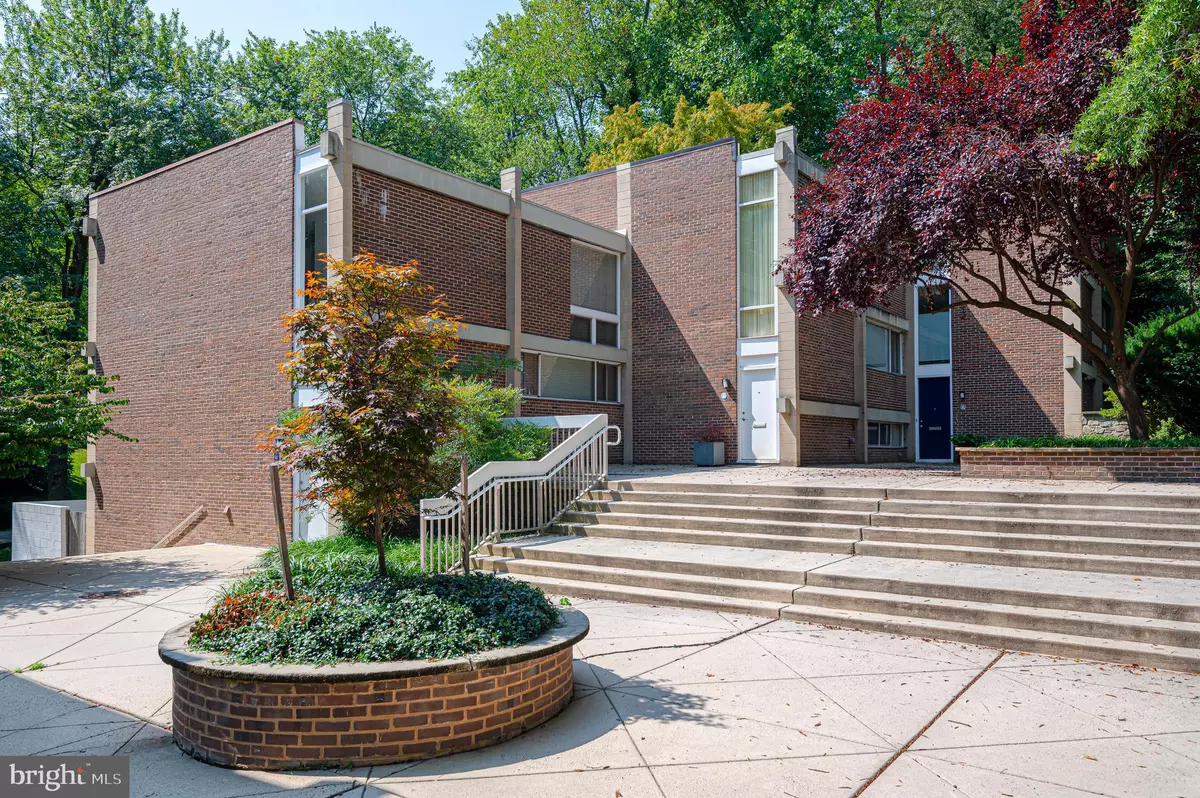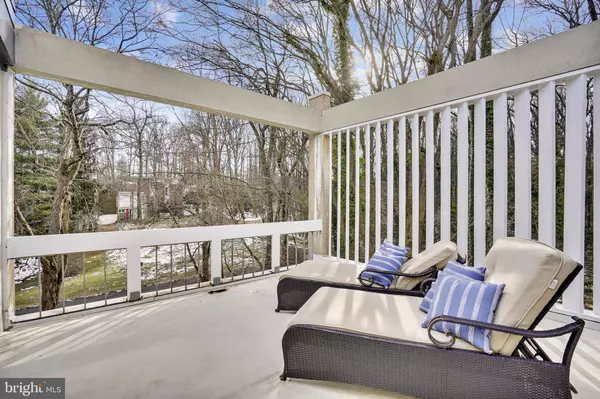$745,200
$679,000
9.7%For more information regarding the value of a property, please contact us for a free consultation.
3 Beds
3 Baths
2,156 SqFt
SOLD DATE : 02/03/2022
Key Details
Sold Price $745,200
Property Type Condo
Sub Type Condo/Co-op
Listing Status Sold
Purchase Type For Sale
Square Footage 2,156 sqft
Price per Sqft $345
Subdivision Hickory Cluster
MLS Listing ID VAFX2040230
Sold Date 02/03/22
Style Contemporary,Mid-Century Modern
Bedrooms 3
Full Baths 2
Half Baths 1
Condo Fees $205/mo
HOA Fees $61/mo
HOA Y/N Y
Abv Grd Liv Area 2,156
Originating Board BRIGHT
Year Built 1965
Annual Tax Amount $5,676
Tax Year 2021
Lot Size 1,232 Sqft
Acres 0.03
Property Description
Offer Deadline - Sunday, Jan 16th, 1pm. Sunday Open House Cancelled. Sought after Charles Goodman Mid Century Modern townhome with incredible treed views from all 3 levels. This home highlights the outdoors and natural light with walls of windows, a rooftop deck and paver patio with gate to open space. You will be intrigued with the design elements and delighted by the top to bottom quality renovations that have thoughtfully kept the mid-century vibe in mind. Kitchen features quartz waterfall countertops, glass backsplash and brand new Samsung appliances, all three bathrooms have been renovated with on-trend black and white tiles and mixed metal fixtures. A walk-in pantry, large laundry room with storage and hardwood floors are an added bonus! The Hickory Cluster is known as a Mid-Century architectural marvel, designed by one of the original 5 architects of Robert E. Simon's planned community of Reston designed to live where you work and play. Walk to Lake Anne Plaza to enjoy the farmer's market and outdoor concerts. Minutes from the shops and restaurants at Reston Town Center, the W&OD trail and Wiehle Metro. RELAC air conditioning.
Location
State VA
County Fairfax
Zoning 370
Rooms
Basement Interior Access, Walkout Level, Windows
Main Level Bedrooms 1
Interior
Interior Features Combination Kitchen/Dining, Combination Kitchen/Living, Floor Plan - Open, Kitchen - Island, Pantry, Primary Bath(s), Recessed Lighting, Stall Shower, Tub Shower, Upgraded Countertops, Walk-in Closet(s), Wood Floors
Hot Water Natural Gas
Heating Forced Air
Cooling Other
Flooring Hardwood, Luxury Vinyl Tile, Ceramic Tile, Wood
Equipment Built-In Microwave, Disposal, Dryer, Microwave, Refrigerator, Stove, Washer
Furnishings No
Fireplace N
Window Features Casement,Sliding
Appliance Built-In Microwave, Disposal, Dryer, Microwave, Refrigerator, Stove, Washer
Heat Source Natural Gas
Laundry Basement, Dryer In Unit, Lower Floor, Washer In Unit
Exterior
Exterior Feature Balcony, Patio(s)
Garage Spaces 2.0
Parking On Site 1
Fence Rear, Wood
Amenities Available Basketball Courts, Bike Trail, Common Grounds, Community Center, Jog/Walk Path, Pool - Outdoor, Swimming Pool, Tennis Courts, Tot Lots/Playground
Water Access N
View Trees/Woods
Accessibility None
Porch Balcony, Patio(s)
Total Parking Spaces 2
Garage N
Building
Story 3
Foundation Block
Sewer Public Septic
Water Public
Architectural Style Contemporary, Mid-Century Modern
Level or Stories 3
Additional Building Above Grade
Structure Type Dry Wall
New Construction N
Schools
Elementary Schools Lake Anne
Middle Schools Hughes
High Schools South Lakes
School District Fairfax County Public Schools
Others
Pets Allowed Y
HOA Fee Include Common Area Maintenance,Pool(s),Snow Removal,Trash
Senior Community No
Tax ID 0172 02020029
Ownership Fee Simple
SqFt Source Assessor
Horse Property N
Special Listing Condition Standard
Pets Allowed No Pet Restrictions
Read Less Info
Want to know what your home might be worth? Contact us for a FREE valuation!

Our team is ready to help you sell your home for the highest possible price ASAP

Bought with Amelia Robinette • NoVa House and Home
"My job is to find and attract mastery-based agents to the office, protect the culture, and make sure everyone is happy! "







