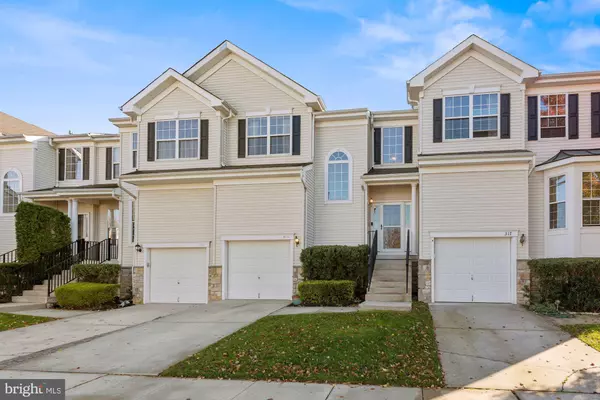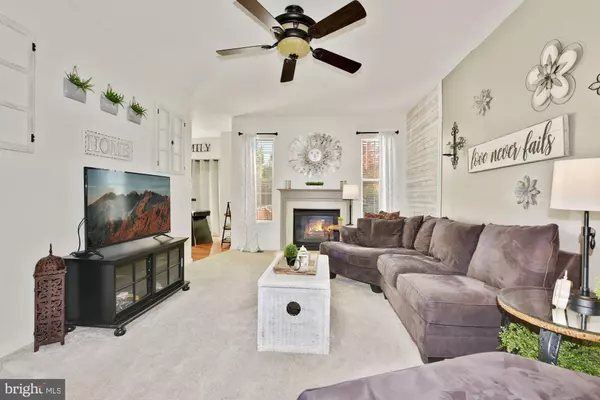$321,500
$315,000
2.1%For more information regarding the value of a property, please contact us for a free consultation.
3 Beds
3 Baths
2,519 SqFt
SOLD DATE : 01/27/2022
Key Details
Sold Price $321,500
Property Type Townhouse
Sub Type Interior Row/Townhouse
Listing Status Sold
Purchase Type For Sale
Square Footage 2,519 sqft
Price per Sqft $127
Subdivision Grande At Rancocas C
MLS Listing ID NJBL2011186
Sold Date 01/27/22
Style Contemporary
Bedrooms 3
Full Baths 2
Half Baths 1
HOA Fees $245/mo
HOA Y/N Y
Abv Grd Liv Area 1,852
Originating Board BRIGHT
Year Built 2003
Annual Tax Amount $8,062
Tax Year 2021
Lot Dimensions 0.00 x 0.00
Property Description
Beautiful 3 bed, 2.5 bath townhome with basement and garage in the desirable Grande at Rancocas Creek! Lovely bright & sunny two story entrance foyer with shiplap accent wall and hardwood floors that flow to the powder room, dining room & kitchen. Wonderful dining room , perfect for entertaining, with upgraded chandelier and a striking peel & stick wallpaper accent wall. Spacious living room with plush grey carpeting, shiplap accents, ceiling fan and lovely marble gas fireplace for both warmth and ambience. Fantastic updated eat-in kitchen with modified cabinetry, gorgeous quartz countertops, undermount sink, subway tile backsplash, custom stainless range hood and pantry closet. All appliances remain including a newer French door style Whirlpool refrigerator. Kitchen eat-in area with sliding glass doors to updated wood deck (wood replaced about a year ago). Upstairs find an open tech area with hardwood flooring that continues down the hallway. There are also 3 spacious bedrooms including a primary bedroom with tray ceiling, two closets and a master bath with double vanity and soaking tub. A convenient laundry room with washer and dryer included completes the level. (Please note that upper level could use paint and some carpet to make it your own) Beautifully finished lower level offers so much additional living space featuring recessed lighting , vinyl plank flooring and a daylight window. There's also a utility/storage room with gas heat and brand new central air. Additional highlights include vinyl tilt windows, two panel doors throughout, a poured concrete wall foundation, one car garage with inside access, garage door opener and added storage with a two tiered loft! Great location close to shopping, restaurants and major arteries plus enjoy use of the community pool, tennis & fitness center. A wonderful opportunity not to be missed!
Location
State NJ
County Burlington
Area Delran Twp (20310)
Zoning RES
Rooms
Other Rooms Living Room, Dining Room, Primary Bedroom, Bedroom 2, Bedroom 3, Kitchen, Foyer, Laundry, Loft, Recreation Room, Primary Bathroom, Half Bath
Basement Full, Fully Finished, Interior Access, Sump Pump, Poured Concrete
Interior
Interior Features Ceiling Fan(s), Kitchen - Eat-In, Pantry, Primary Bath(s), Recessed Lighting, Soaking Tub, Stall Shower, Tub Shower, Upgraded Countertops, Walk-in Closet(s), Wood Floors, Window Treatments
Hot Water Natural Gas
Heating Forced Air
Cooling Central A/C, Ceiling Fan(s)
Flooring Carpet, Hardwood, Ceramic Tile
Fireplaces Number 1
Fireplaces Type Fireplace - Glass Doors, Gas/Propane, Mantel(s), Marble
Equipment Dishwasher, Disposal, Dryer, Microwave, Oven/Range - Gas, Range Hood, Refrigerator, Stainless Steel Appliances, Washer
Fireplace Y
Appliance Dishwasher, Disposal, Dryer, Microwave, Oven/Range - Gas, Range Hood, Refrigerator, Stainless Steel Appliances, Washer
Heat Source Natural Gas
Laundry Upper Floor, Washer In Unit, Dryer In Unit
Exterior
Exterior Feature Deck(s)
Parking Features Additional Storage Area, Garage - Front Entry, Garage Door Opener, Inside Access
Garage Spaces 3.0
Amenities Available Fitness Center, Pool - Outdoor, Tennis Courts
Water Access N
Roof Type Shingle
Accessibility None
Porch Deck(s)
Attached Garage 1
Total Parking Spaces 3
Garage Y
Building
Story 2
Foundation Concrete Perimeter
Sewer Public Sewer
Water Public
Architectural Style Contemporary
Level or Stories 2
Additional Building Above Grade, Below Grade
Structure Type 2 Story Ceilings,Tray Ceilings,9'+ Ceilings
New Construction N
Schools
School District Delran Township Public Schools
Others
HOA Fee Include Common Area Maintenance,Ext Bldg Maint,Lawn Maintenance,Management,Snow Removal,Trash
Senior Community No
Tax ID 10-00118-00004-C315
Ownership Condominium
Acceptable Financing Cash, Conventional, FHA, VA
Listing Terms Cash, Conventional, FHA, VA
Financing Cash,Conventional,FHA,VA
Special Listing Condition Standard
Read Less Info
Want to know what your home might be worth? Contact us for a FREE valuation!

Our team is ready to help you sell your home for the highest possible price ASAP

Bought with Rochelle Yanchyshyn • RE LINC Real Estate Group
"My job is to find and attract mastery-based agents to the office, protect the culture, and make sure everyone is happy! "







